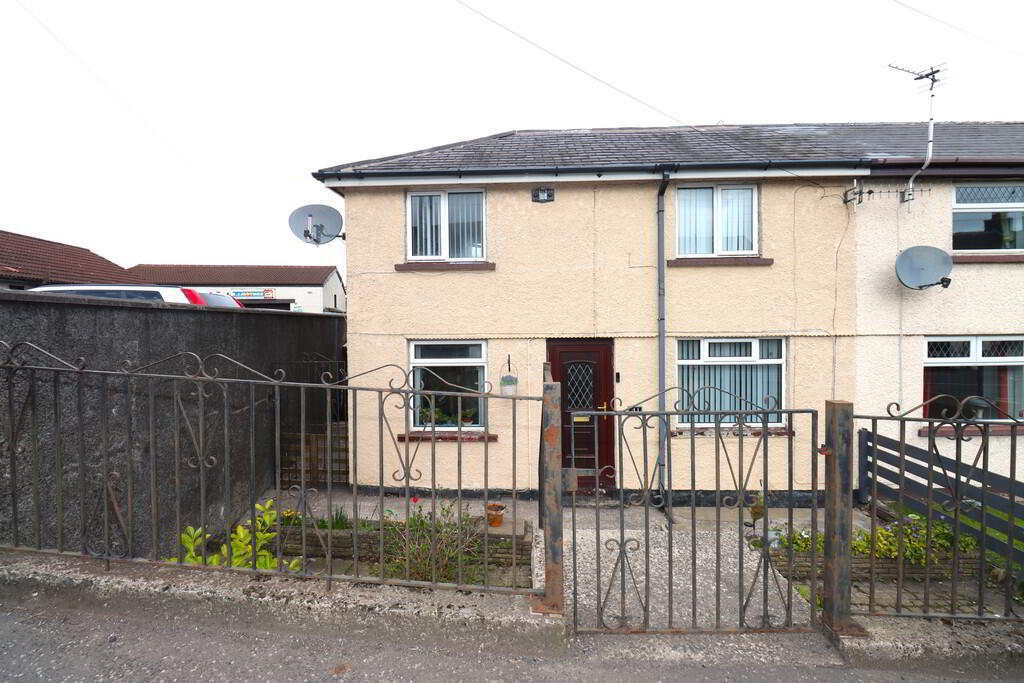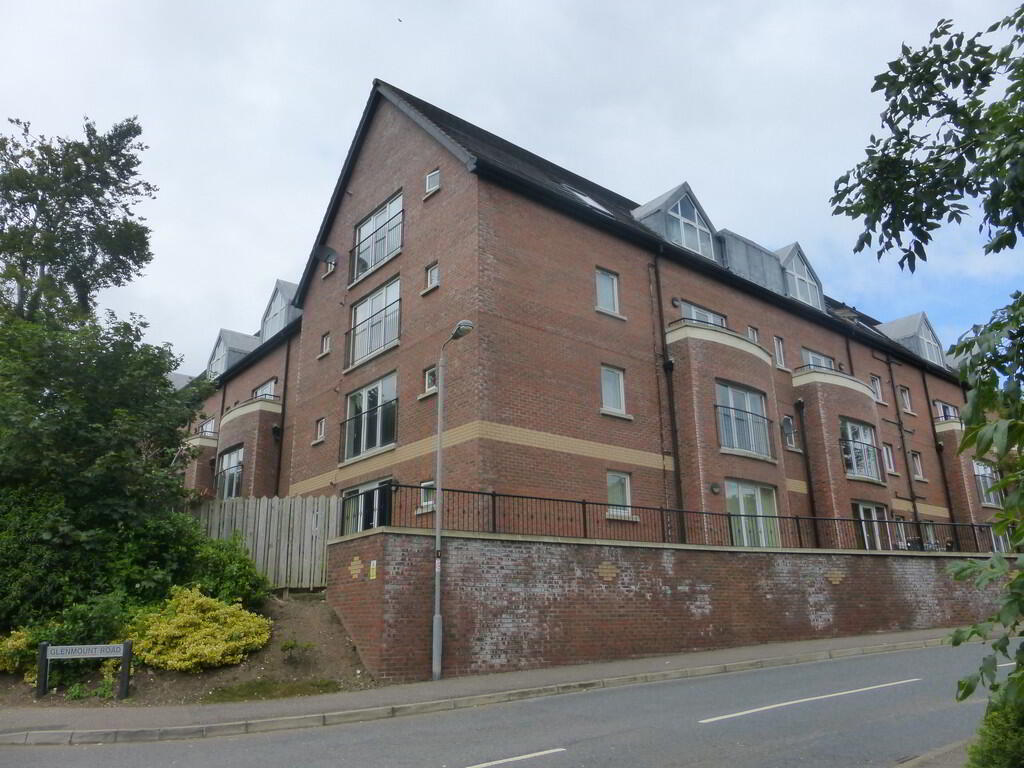Cookie Policy: This site uses cookies to store information on your computer. Read more
- Mid terrace in semi rural yet convenient location
- 2 Bedrooms
- Lounge with log burning stove
- Modern fitted kitchen with casual dining area
- Modern white bathroom suite
- Double glazing in uPVC frames
- Oil fired central heating
- Very well presented throughout
- Car parking to the front and garden
- Open aspect to rear
Additional Information
This is a well presented mid terrace property in a semi rural yet convenient location. The property will appeal to first time buyers, investors and those downsizing. With open aspects to the rear this is a home we can recommend with great confidence.
GROUND FLOOR
RECEPTION PORCH Ceramic tiled flooring
RECPETION HALL
LOUNGE 11' 9" x 11' 7" (3.58m x 3.53m) Laminate wood flooring, wired for flat screen, log burning stove
KITCHEN 15' 4" x 11' 4" (4.67m x 3.45m) Modern fitted kitchen with range of high and low level units, round edge worksurfaces, stainless steel sink unit with mixer tap, built in hob, built in oven, tiling, plumbed for washing machine, understairs storage, tiling, wine rack, downlighters, polished tiled flooring, built in dishwasher, built in fridge, casual dining area
FIRST FLOOR
LANDING Access to roofspace
BEDROOM (1) 15' 6" (max) or 10' 7 (min) x 11' 2" (4.72m x 3.4m) Views of Country side
BEDROOM (2) 8' 9" x 8' 3" (2.67m x 2.51m) Laminate wood flooring, views of Country side
BATHROOM White bathroom suite, low flush WC, pedestal wash hand basin, panelled bath with electric shower, glazed shower screen, luxury tiling, heated towel rail, extractor fan
OUTSIDE Front in car parking, neat lawn, garden area with lawn.
Rear in artificial grass, uPVC oil storage tank, boiler house oil fired boiler
A right of way exists to the front and rear of the property
RECEPTION PORCH Ceramic tiled flooring
RECPETION HALL
LOUNGE 11' 9" x 11' 7" (3.58m x 3.53m) Laminate wood flooring, wired for flat screen, log burning stove
KITCHEN 15' 4" x 11' 4" (4.67m x 3.45m) Modern fitted kitchen with range of high and low level units, round edge worksurfaces, stainless steel sink unit with mixer tap, built in hob, built in oven, tiling, plumbed for washing machine, understairs storage, tiling, wine rack, downlighters, polished tiled flooring, built in dishwasher, built in fridge, casual dining area
FIRST FLOOR
LANDING Access to roofspace
BEDROOM (1) 15' 6" (max) or 10' 7 (min) x 11' 2" (4.72m x 3.4m) Views of Country side
BEDROOM (2) 8' 9" x 8' 3" (2.67m x 2.51m) Laminate wood flooring, views of Country side
BATHROOM White bathroom suite, low flush WC, pedestal wash hand basin, panelled bath with electric shower, glazed shower screen, luxury tiling, heated towel rail, extractor fan
OUTSIDE Front in car parking, neat lawn, garden area with lawn.
Rear in artificial grass, uPVC oil storage tank, boiler house oil fired boiler
A right of way exists to the front and rear of the property










