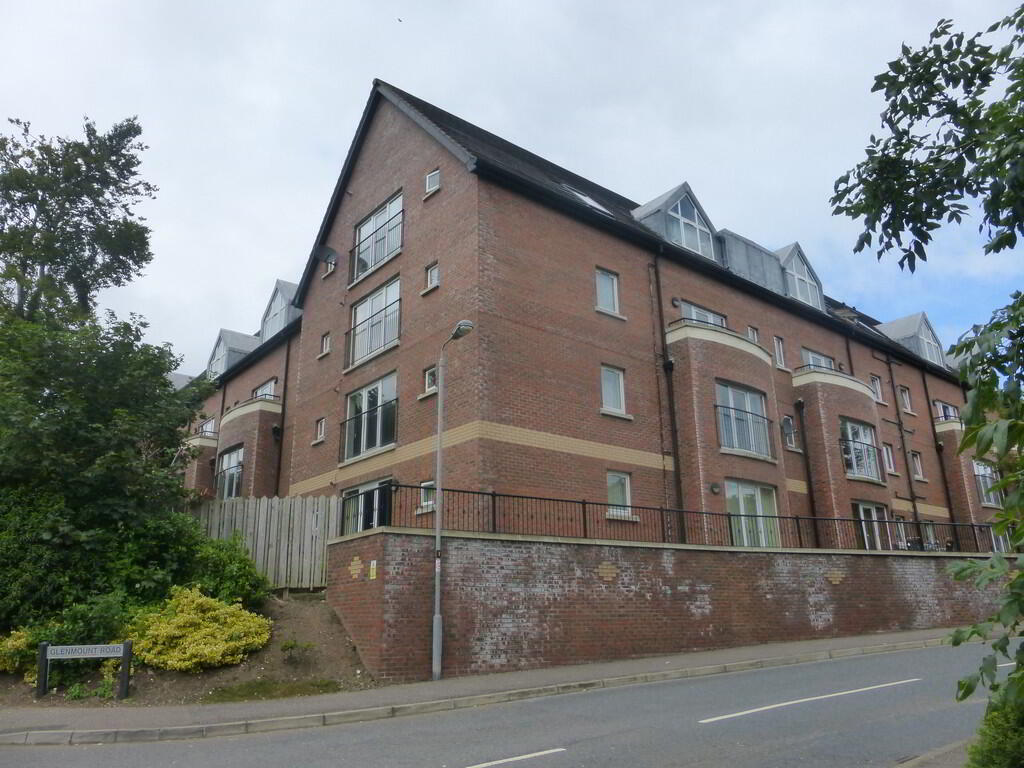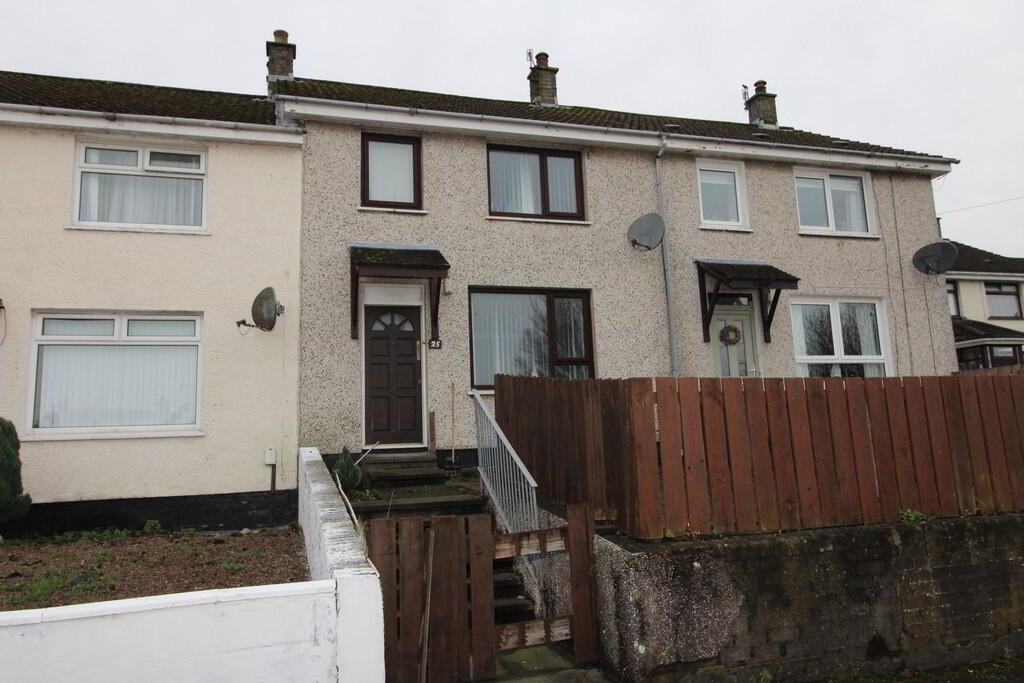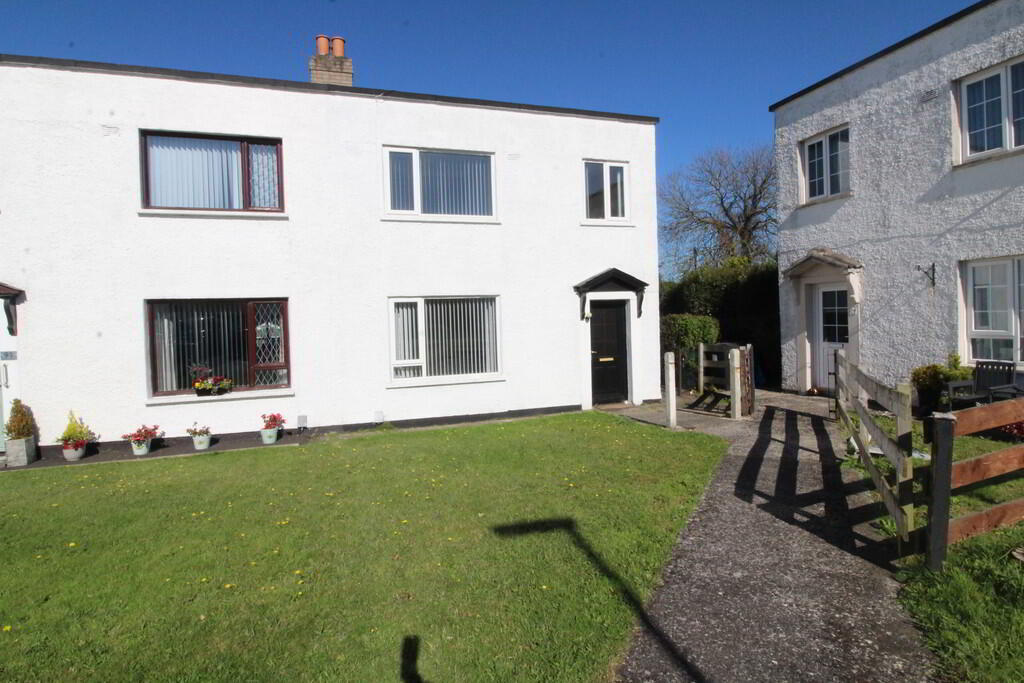Cookie Policy: This site uses cookies to store information on your computer. Read more
- Immaculately presented 2nd floor apartment in highly popular and convenient location
- 2 Bedrooms
- Lounge with laminate wood flooring, open to:
- Kitchen with range of built in appliances
- Bathroom
- Gas fired central heating
- Double glazing in uPVC frames
- Communal lift/Communal car parking
- Located close to excellent schools, shops and public transport facilities
Additional Information
Attention all buyers! We have the pleasure of marketing this immaculately presented 2nd floor apartment for sale. The property boasts 2 bedrooms, an open plan lounge/kitchen, bathroom, double glazing in uPVC frames and gas fired central heating. Early viewing is highly recommended as properties in this development don't stay on the market for long!
COMMUNAL ENTRANCE HALL
APARTMENT ENTRANCE HALL Laminate wood flooring, built in double storage, sperate storage cupboard
LOUNGE/KITCHEN 23' 2" x 11' 2" (7.06m x 3.4m) Lounge: Laminate wood flooring, balcony with views of Cavehill, open plan to:
Kitchen: Range of high and low level units, round edge worksurfaces, single drainer stainless steel sink unit with mixer tap, gas boiler, plumbed for washing machine, built in stainless steel oven, stainless steel extractor fan, gas hob, space for fridge freezer, ceramic tiled flooring
BEDROOM (1) 12' 10" x 11' 1" (3.91m x 3.38m) Laminate wood flooring
BEDROOM (2) 11' 0" x 8' 1" (plus built in storage) (3.35m x 2.46m) Built in sliderobes, laminate wood flooring
BATHROOM PVC panelled bath unit, thermostatic controlled shower, shower screen, pedestal wash hand basin, low flush W/C, extractor fan, ceramic tiled flooring, wall tiling
OUTSIDE Communal car parking
APARTMENT ENTRANCE HALL Laminate wood flooring, built in double storage, sperate storage cupboard
LOUNGE/KITCHEN 23' 2" x 11' 2" (7.06m x 3.4m) Lounge: Laminate wood flooring, balcony with views of Cavehill, open plan to:
Kitchen: Range of high and low level units, round edge worksurfaces, single drainer stainless steel sink unit with mixer tap, gas boiler, plumbed for washing machine, built in stainless steel oven, stainless steel extractor fan, gas hob, space for fridge freezer, ceramic tiled flooring
BEDROOM (1) 12' 10" x 11' 1" (3.91m x 3.38m) Laminate wood flooring
BEDROOM (2) 11' 0" x 8' 1" (plus built in storage) (3.35m x 2.46m) Built in sliderobes, laminate wood flooring
BATHROOM PVC panelled bath unit, thermostatic controlled shower, shower screen, pedestal wash hand basin, low flush W/C, extractor fan, ceramic tiled flooring, wall tiling
OUTSIDE Communal car parking











