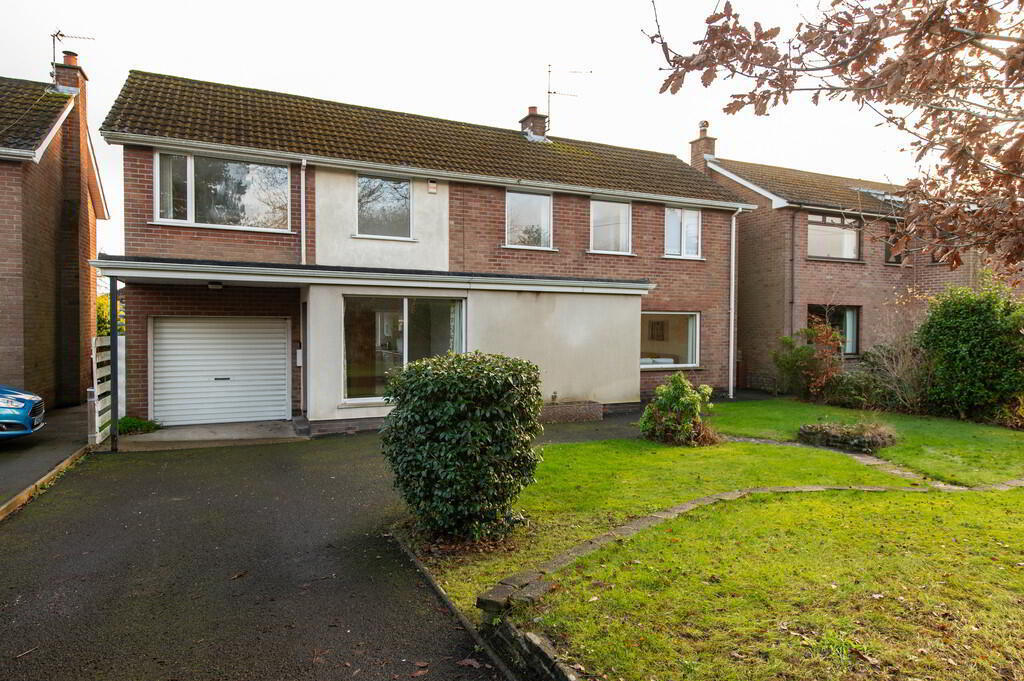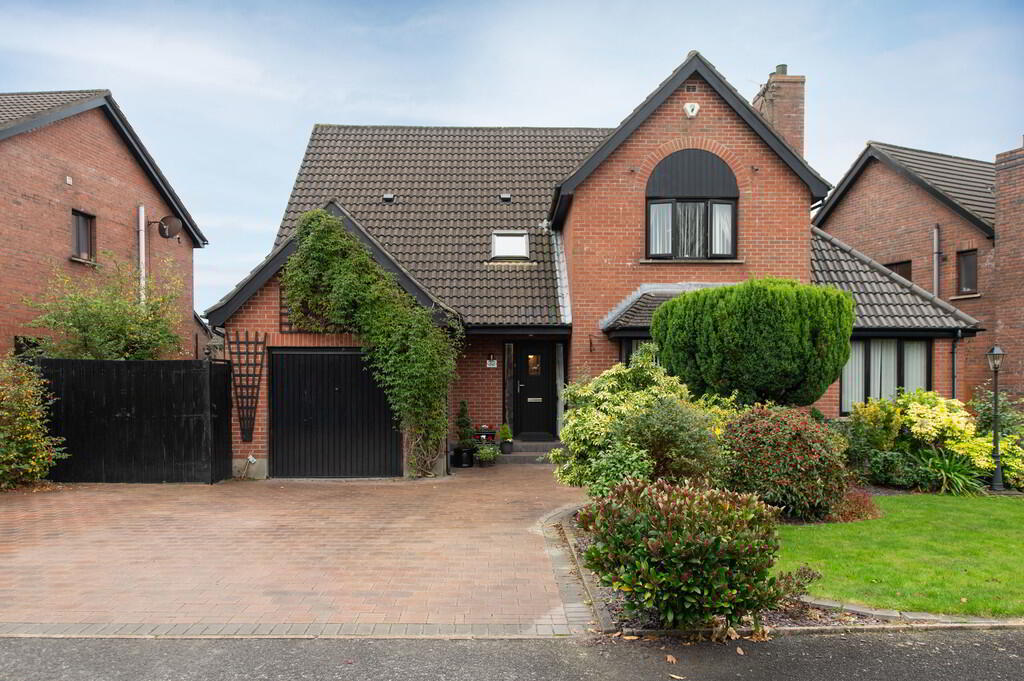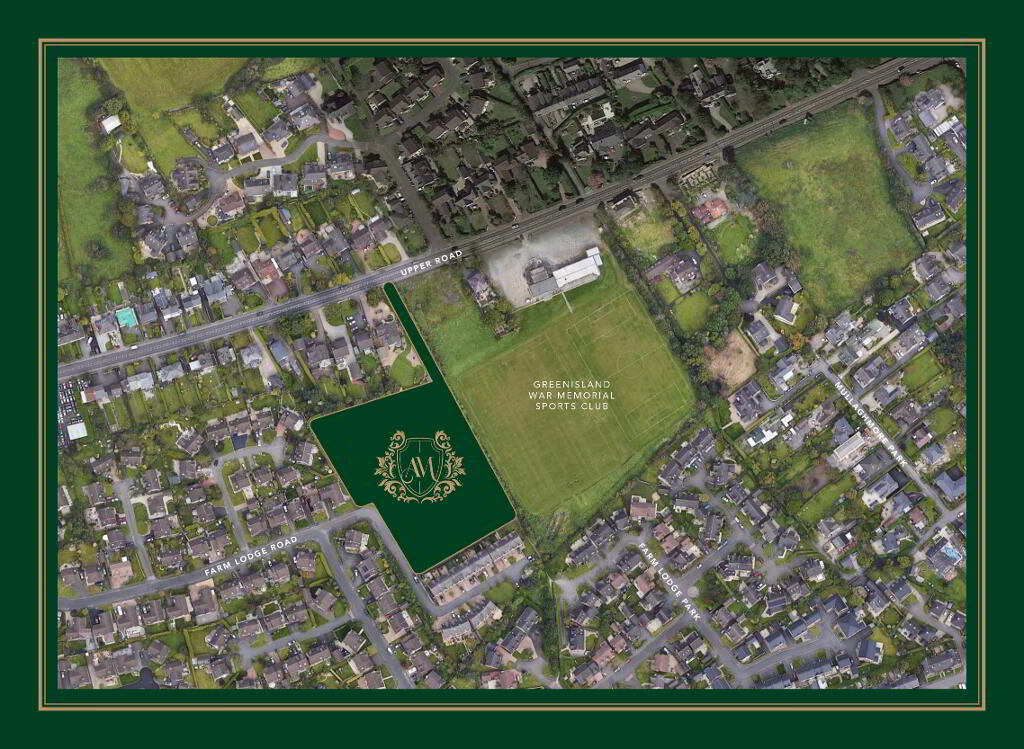Cookie Policy: This site uses cookies to store information on your computer. Read more
- Extended red bricked detached residence in popular residential area
- 4 Bedrooms (1ensuite shower room)
- 2 Reception rooms
- Modern fitted kitchen with casual dining area
- Luxury white bathroom suite
- Utility room
- Gas fired central heating
- Double glazing in uPVC frames
- Very well presented throughout
- Double extension to the rear with extensive garden
Additional Information
McMillan McClure are delighted to market this fine home situated on the popular Jordanstown Road. The current owners have increased the size of the property with a double extension to the rear and will therefore appeal to a growing family. Close to Jordanstown railway station and Whiteabbey Village we can recommend this property with the upmost of confidence.
GROUND FLOOR
RECEPTION HALL Ceramic tiled flooring, downlighters, uPVC front door
LOUNGE 17' 0" x 11' 0" (5.18m x 3.35m) Laminate wood flooring, feature fireplace
KITCHEN 17' 8" x 14' 5" at max point or 11'0 at min point (5.38m x 4.39m) Modern fitted kitchen with range of high and low level units, round edge worksurfaces, stainless steel sink unit with mixer tap, space for oven, built in dishwasher, stainless steel extractor fan, downlighters, ceramic tiled flooring, downlighters, tiling
SUNROOM/ FAMILY ROOM 16' 0" x 11' 7" (4.88m x 3.53m) Laminate wood flooring, double doors to lounge
UTILITY ROOM 11' 0" x 5' 6" (3.35m x 1.68m) Range of units, stainless steel sink unit with mixer taps and vegetable sink, ceramic tiled flooring, plumbed for washing machine, gas boiler
FIRST FLOOR Landing
BEDROOM (1) 16' 0" x 11' 7" (4.88m x 3.53m) Laminate wood flooring
ENSUITE Low flush WC, corner glazed shower unit with controlled shower, vanity unit with mixer taps, downlighters, extractor fan
BEDROOM (2) 11' 0" x 10' 9" (3.35m x 3.28m) Including built in slide robes
BEDROOM (3) 10' 1" x 10' 1" (3.07m x 3.07m) Laminate wood flooring
BEDROOM (4) 11' 0" x 6' 8" (3.35m x 2.03m) Laminate wood flooring
BATHROOM Luxury white bathroom suite, low flush WC, vanity unit, built in bath with mixer tap and hand shower, corner glazed shower unit with controlled shower, heated towel rail
OUTSIDE Front in driveway, neat lawn, plants and shrubs
Rear in extensive lawn, paved patio area
RECEPTION HALL Ceramic tiled flooring, downlighters, uPVC front door
LOUNGE 17' 0" x 11' 0" (5.18m x 3.35m) Laminate wood flooring, feature fireplace
KITCHEN 17' 8" x 14' 5" at max point or 11'0 at min point (5.38m x 4.39m) Modern fitted kitchen with range of high and low level units, round edge worksurfaces, stainless steel sink unit with mixer tap, space for oven, built in dishwasher, stainless steel extractor fan, downlighters, ceramic tiled flooring, downlighters, tiling
SUNROOM/ FAMILY ROOM 16' 0" x 11' 7" (4.88m x 3.53m) Laminate wood flooring, double doors to lounge
UTILITY ROOM 11' 0" x 5' 6" (3.35m x 1.68m) Range of units, stainless steel sink unit with mixer taps and vegetable sink, ceramic tiled flooring, plumbed for washing machine, gas boiler
FIRST FLOOR Landing
BEDROOM (1) 16' 0" x 11' 7" (4.88m x 3.53m) Laminate wood flooring
ENSUITE Low flush WC, corner glazed shower unit with controlled shower, vanity unit with mixer taps, downlighters, extractor fan
BEDROOM (2) 11' 0" x 10' 9" (3.35m x 3.28m) Including built in slide robes
BEDROOM (3) 10' 1" x 10' 1" (3.07m x 3.07m) Laminate wood flooring
BEDROOM (4) 11' 0" x 6' 8" (3.35m x 2.03m) Laminate wood flooring
BATHROOM Luxury white bathroom suite, low flush WC, vanity unit, built in bath with mixer tap and hand shower, corner glazed shower unit with controlled shower, heated towel rail
OUTSIDE Front in driveway, neat lawn, plants and shrubs
Rear in extensive lawn, paved patio area











