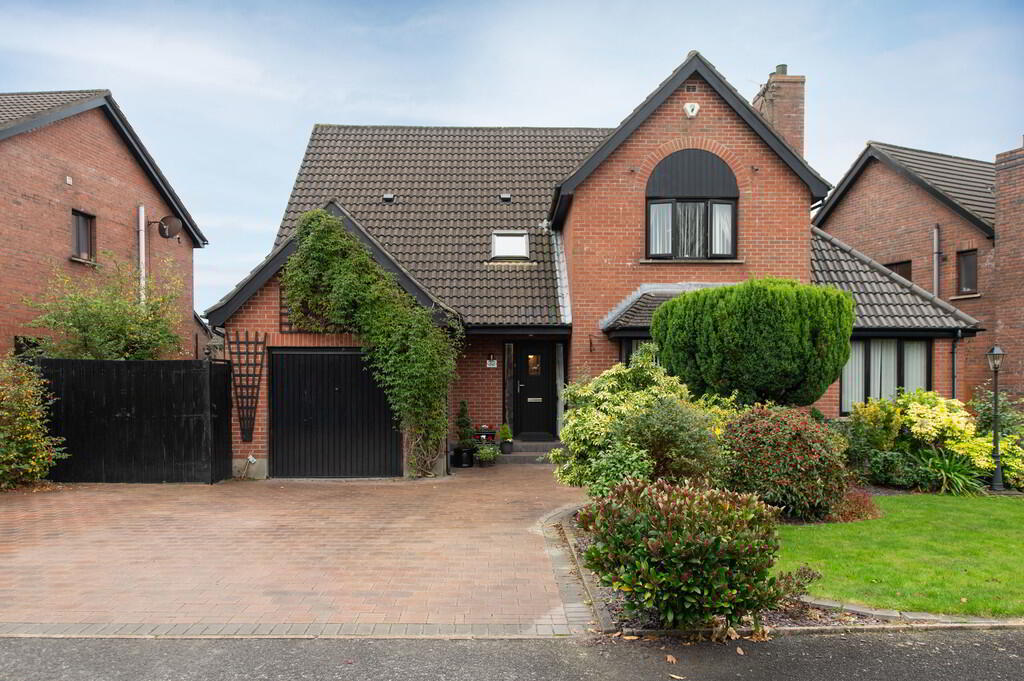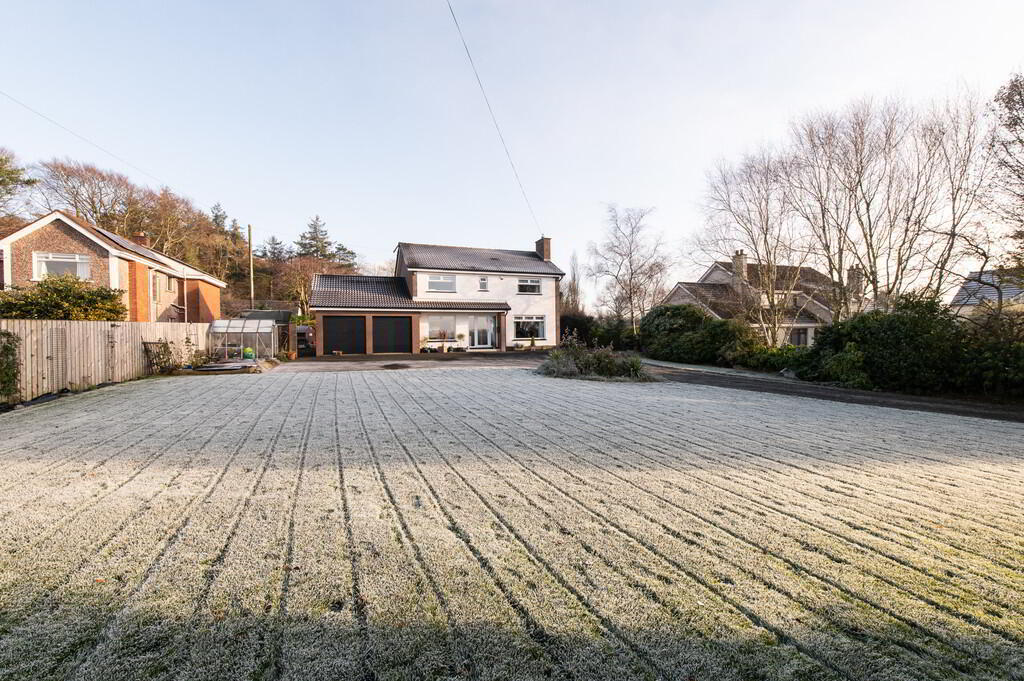- Detached villa in highly regarded and sought after location
- 4 Bedrooms
- Lounge with feature marble fireplace
- Open plan family room/dining
- Gloss fitted kitchen
- Bathroom/downstairs W/C
- 2 Separate garages
- Mature gardens to both front and rear
- Oil fired central heating/ Double glazing in uPVC frames
- Located close to excellent schools and frequent public transport links
Additional Information
McMillan McClure have the pleasure of marketing this impeccably presented, detached home, located in a highly popular and sought-after area of Jordanstown, Newtownabbey. The property comprises 4 bedrooms, a lounge with a feature marble fireplace, open plan family/dining room, gloss fitted kitchen, bathroom, downstairs W/C, oil fired central heating and double glazing in uPVC frames. Externally, this home boasts mature and immaculately kept gardens to both the front and rear, an attached garage and a separate, detached garage. The property offers convenience, charm and is located within close proximity to excellent schools, local amenities and frequent transport links. This is a rare opportunity to secure a property in a popular location where homes are consistently in strong demand so early viewing is highly recommended.
ENTRANCE HALL Ceramic tiled flooring, spotlights, under stair storage
CLOAKS Ceramic tiled flooring
DOWNSTAIRS W/C Low flush WC, pedestal wash hand basin, wall tiling, ceramic tiled flooring, no radiator
LOUNGE 17' 11" x 13' 11" (5.46m x 4.24m) Solid wooden flooring, marble fireplace, gas fire, cornicing, downlighters
FAMILY/ DINING ROOM 20' 11" x 10' 11" (largest point) (6.38m x 3.33m) Solid wooden flooring, sliding doors, downlighters, serving hatch
KITCHEN 10' 11" x 10' 1" (3.33m x 3.07m) High gloss kitchen with a range of high and low level units, round edge worksurfaces, single drainer stainless steel sink unit with mixer taps, built in oven, inlaid hob, stainless steel extractor fan, built in dishwasher, built in fridge, fluorescent light, ceramic tiled flooring
FIRST FLOOR
LANDING Downlighters
BEDROOM (1) 13' 11" x 9' 2" (4.24m x 2.79m) Solid wooden flooring, built in storage cupboard, downlighters, access to roofspace
BEDROOM (2) 11' 0" x 10' 10" (3.35m x 3.3m) Solid wooden flooring, built in storage cupboard, views of Belfast Lough
BEDROOM (3) 14' 8" x 10' 11" (4.47m x 3.33m) Laminate wooden flooring, views of Belfast Lough
BEDROOM (4) 15' 10" x 8' 6" (4.83m x 2.59m) Built in wardrobes and storage, shower unit, shower screen, pedestal wash hand basin, vanity sink unit, wall tiling
BATHROOM PVC panelled bath unit with mixer taps, separate shower unit with rain effect shower head, glazed shower screen, low flush W/C, hanging sink unit , ceramic tiled flooring, wall tiling
OUTSIDE Front: Tarmacked driveway to front, in lawn, mature plants, shrubs, hedges and trees.
Rear: Enclosed to rear, in paving, in lawn, uPVC oil storage tank, in hedges, plants, trees, outside tap, outside light, uPVC fascia and rainwater goods.
GARAGE 18' 7" x 8' 1" (5.66m x 2.46m) Roller door, light
DEATCHED GARAGE Detached garage measurements taken in two separate sections:
First section: 16'1 x 9'0: up and over door, power and light
Second section: 9'1 x 5'8: Boiler, plumbed for washing machine, vented for tumble dryer










