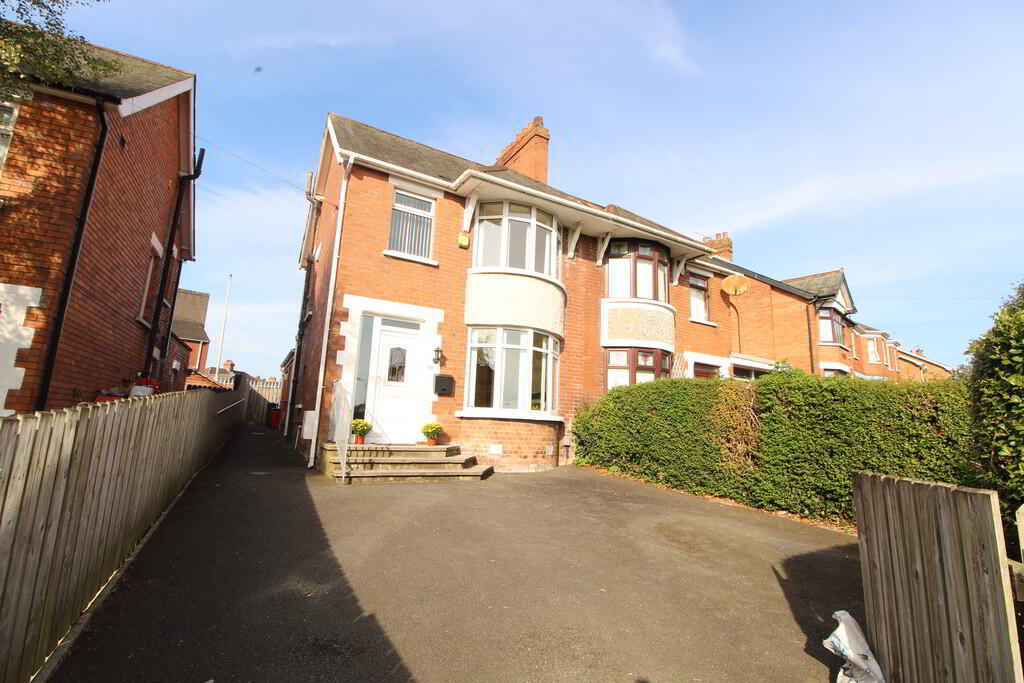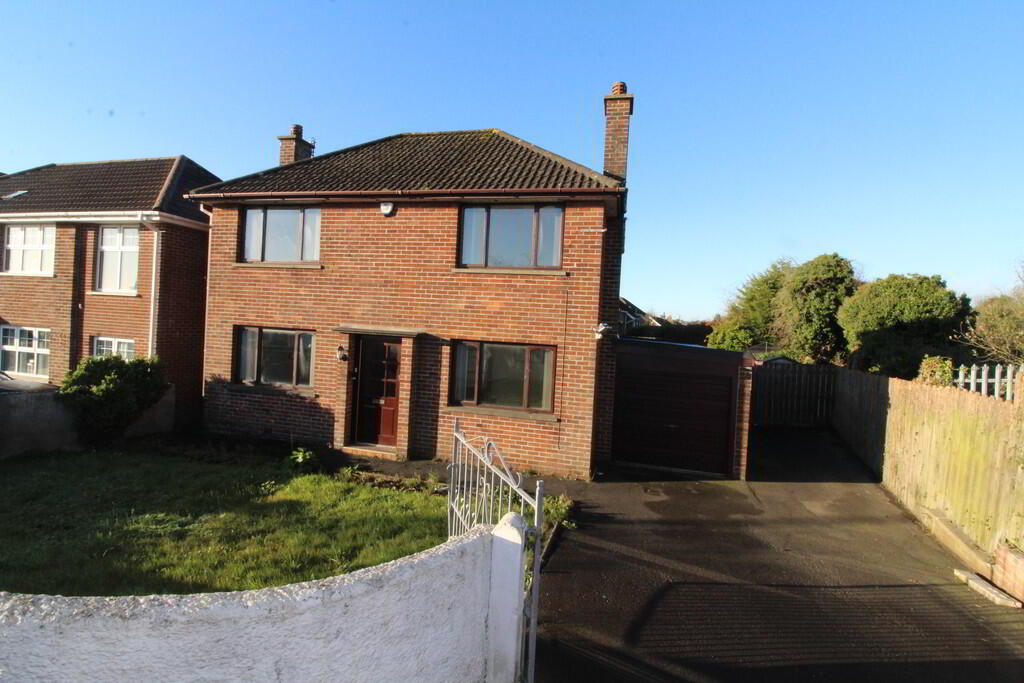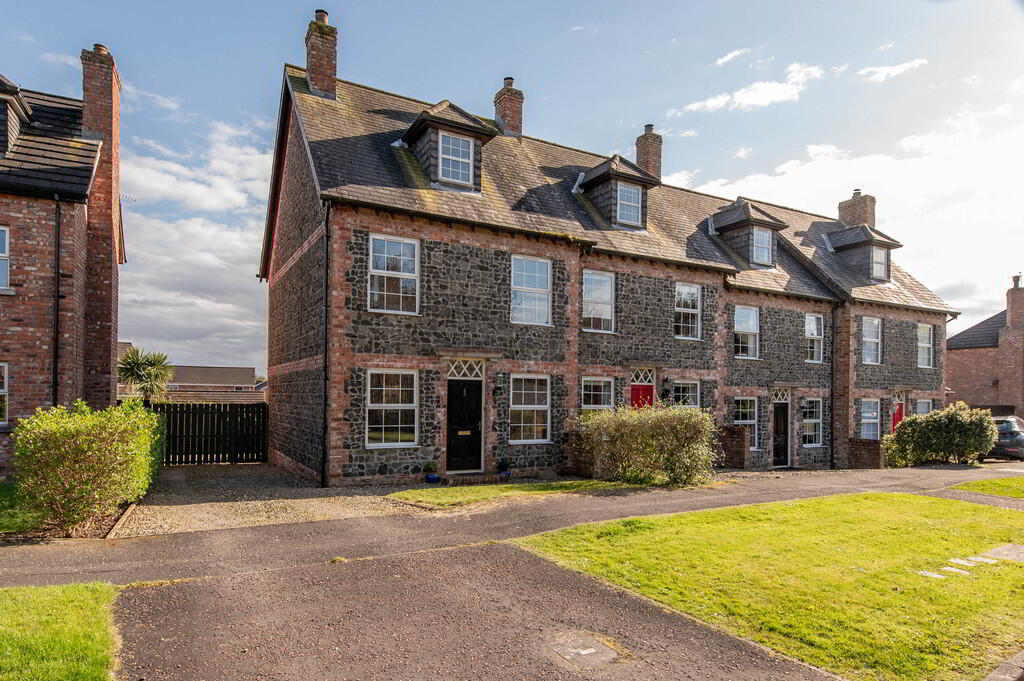Cookie Policy: This site uses cookies to store information on your computer. Read more
- Semi detached property in popular residential area
- 3 Bedrooms
- Lounge open plan to dining room
- Modern fitted kitchen with casual dining area
- White bathroom suite
- Oil fired central heating
- Double glazing in uPVC mahogany frames
- Cul de sac
- Integral garage
Additional Information
This is an attractive semi detached property situated in a quiet cul de sac. The property will appeal to a first time buyer and families wishing to purchase in a location we can recommend with great confidence. The property is situated near Gideon's green and a short distance from Hazelbank Park, Abbey centre and the M2 motorway are close to hand offering convenient living. Early viewing is advised.
GROUND FLOOR
RECEPTION HALL Ceramic tiled flooring, understairs storage
LOUNGE 12' 8" x 12' 4" (3.86m x 3.76m) Feature mahogany fireplace, cornicing, open plan to:
DINING ROOM 11' 10" x 8' 3" (3.61m x 2.51m) Patio doors to rear, cornicing
KITCHEN 9' 10" x 9' 9" (3m x 2.97m) Modern fitted kitchen with range of high and low level units, round edge worksurfaces, stainless steel sink unit with mixer tap and vegetable sink, built in Neff hob, stainless steel extractor fan, built in Neff oven, built in fridge, ceramic tiled flooring
DINING AREA 9' 9" x 5' 11" (2.97m x 1.8m) Ceramic tiled flooring, door to rear (please note this needs replaced)
GARAGE 17' 0" x 9' 9" (5.18m x 2.97m) Oil fired boiler
FIRST FLOOR
BEDROOM (1) 13' 0" x 9' 9" (3.96m x 2.97m)
BEDROOM (2) 11' 0" x 9' 9" (3.35m x 2.97m)
BEDROOM (3) 11' 0" x 9' 5" (at max point) (3.35m x 2.87m)
BATHROOM White bathroom suite. low flush WC, pedestal wash hand basin, panelled bath with mixer tap and hand shower
OUTSIDE Front in lawn, paved driveway
Rear in lawn, outside light
RECEPTION HALL Ceramic tiled flooring, understairs storage
LOUNGE 12' 8" x 12' 4" (3.86m x 3.76m) Feature mahogany fireplace, cornicing, open plan to:
DINING ROOM 11' 10" x 8' 3" (3.61m x 2.51m) Patio doors to rear, cornicing
KITCHEN 9' 10" x 9' 9" (3m x 2.97m) Modern fitted kitchen with range of high and low level units, round edge worksurfaces, stainless steel sink unit with mixer tap and vegetable sink, built in Neff hob, stainless steel extractor fan, built in Neff oven, built in fridge, ceramic tiled flooring
DINING AREA 9' 9" x 5' 11" (2.97m x 1.8m) Ceramic tiled flooring, door to rear (please note this needs replaced)
GARAGE 17' 0" x 9' 9" (5.18m x 2.97m) Oil fired boiler
FIRST FLOOR
BEDROOM (1) 13' 0" x 9' 9" (3.96m x 2.97m)
BEDROOM (2) 11' 0" x 9' 9" (3.35m x 2.97m)
BEDROOM (3) 11' 0" x 9' 5" (at max point) (3.35m x 2.87m)
BATHROOM White bathroom suite. low flush WC, pedestal wash hand basin, panelled bath with mixer tap and hand shower
OUTSIDE Front in lawn, paved driveway
Rear in lawn, outside light











