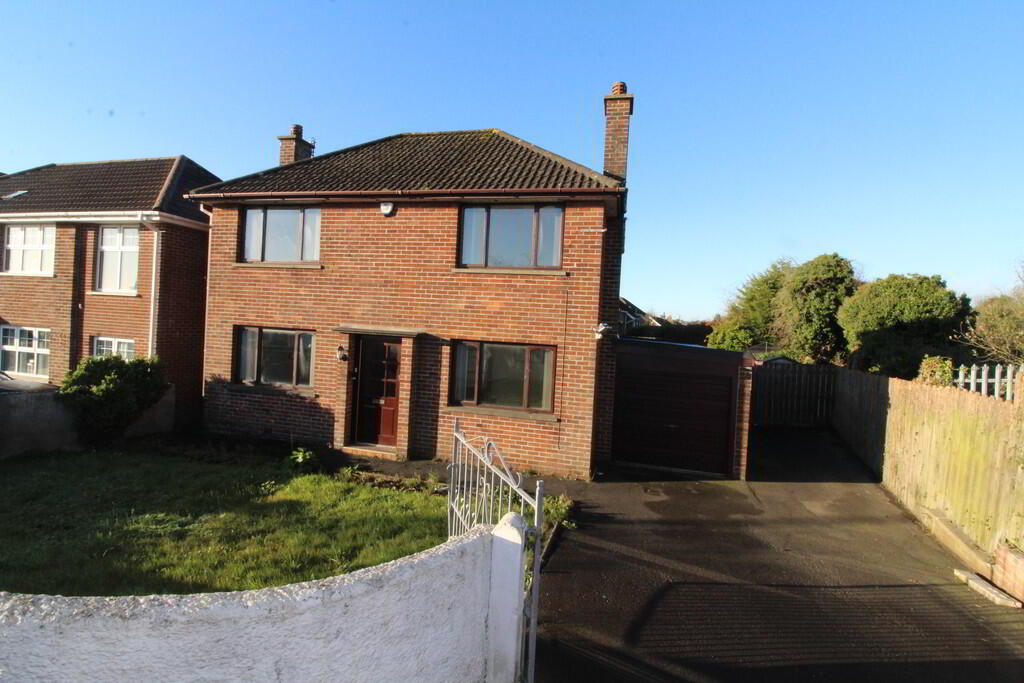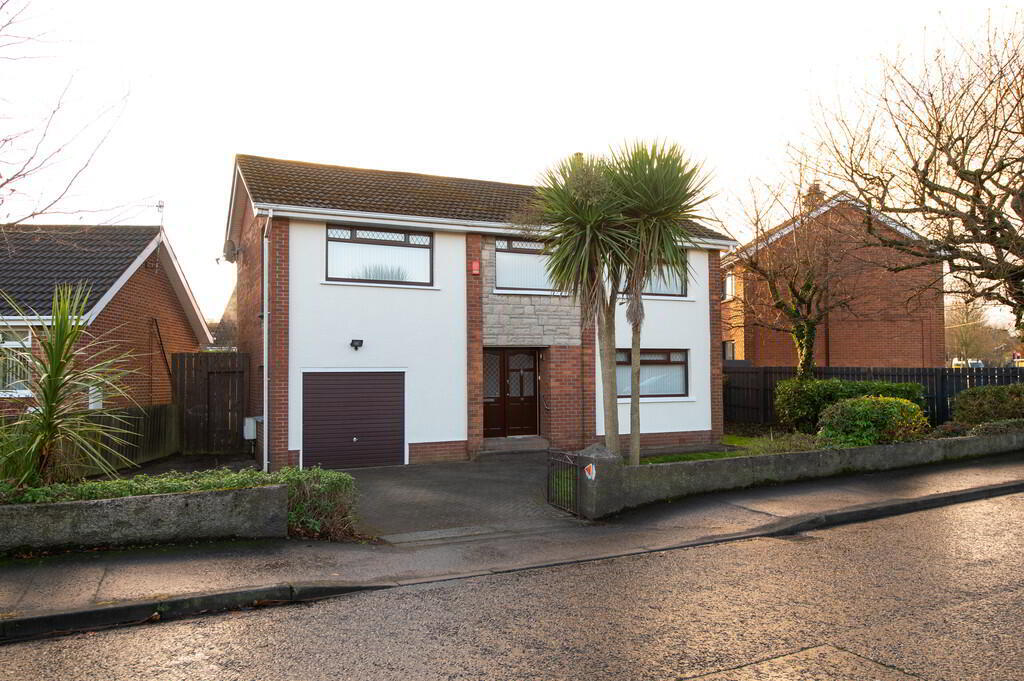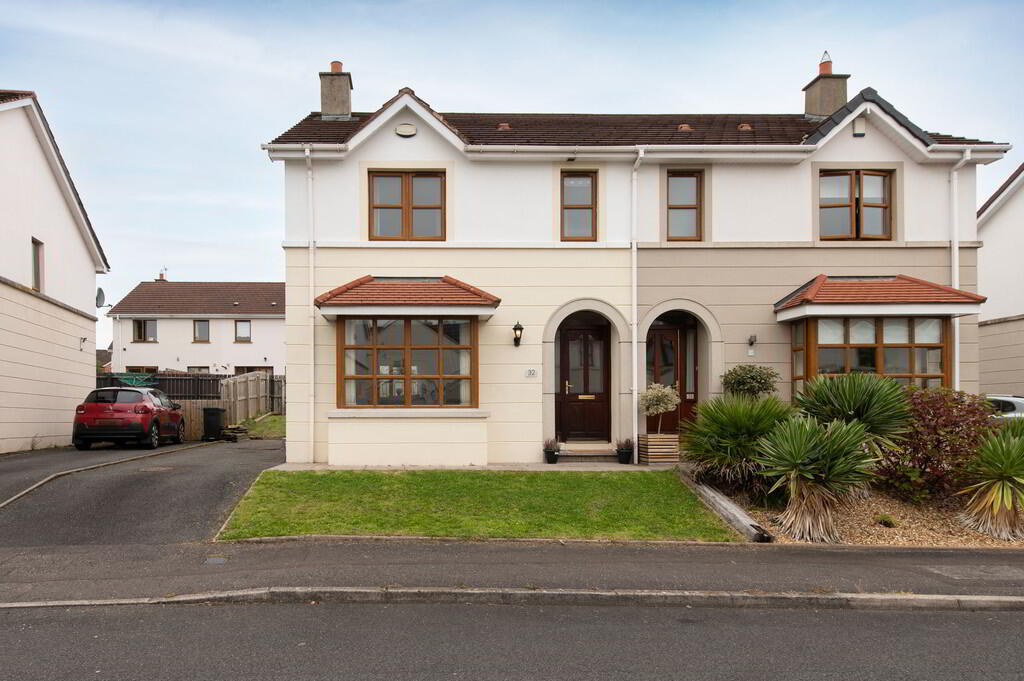Cookie Policy: This site uses cookies to store information on your computer. Read more
- End townhouse in highly regarded area
- 3 Bedrooms (master bedroom with ensuite shower room)
- Lounge with polished tiled flooring
- Modern fitted kitchen with casual dining area
- White bathroom suite
- Double glazing in uPVC frames
- Gas fired central heating
- Well presented throughout
Additional Information
This is a deceptively spacious end town house situated in a popular area of Newtownabbey. Hedgelea has consistently experienced high demand over the years due to the unique qualities of a new development with character. Early viewing is advised.
GROUND FLOOR
RECEPTION HALL Polished tiled flooring
LOUNGE 15' 8" x 13' 5" (4.78m x 4.09m) Polished tiled floor, downlighters, feature fireplace, gas fire, understairs storage
KITCHEN 16' 11" x 9' 6" (5.16m x 2.9m) Modern fitted kitchen with range of high and low level units, round edge worksurfaces, stainless steel sink unit with mixer taps, built in gas hob, built in fan assisted oven, stainless steel extractor fan, tiling, gas boiler, plumbed for washing machine, ceramic tiled flooring, French doors to rear
FIRST FLOOR
LANDING Hot water cylinder
BEDROOM (2) 11' 11" x 9' 8" (3.63m x 2.95m) Solid wood flooring, dressing room
BEDROOM (3) 9' 8" x 9' 6" (2.95m x 2.9m) Solid wood flooring
WHITE BATHROOM SUITE Low flush WC, roll top bath with mixer tap, pedestal wash hand basin, luxury tiling, ceramic tile flooring, downlighters
SECOND FLOOR
BEDROOM (1) 18' 10" x 13' 1" (5.74m x 3.99m) Solid wood flooring, Velux window, eave storage
ENSUITE Low flush WC, wash hand basin, corner glazed shower unit with controlled shower, tiling, ceramic tiled flooring, view
OUTSIDE Front in lawn, hedging
Side in driveway
Rear in lawn, paved patio area
RECEPTION HALL Polished tiled flooring
LOUNGE 15' 8" x 13' 5" (4.78m x 4.09m) Polished tiled floor, downlighters, feature fireplace, gas fire, understairs storage
KITCHEN 16' 11" x 9' 6" (5.16m x 2.9m) Modern fitted kitchen with range of high and low level units, round edge worksurfaces, stainless steel sink unit with mixer taps, built in gas hob, built in fan assisted oven, stainless steel extractor fan, tiling, gas boiler, plumbed for washing machine, ceramic tiled flooring, French doors to rear
FIRST FLOOR
LANDING Hot water cylinder
BEDROOM (2) 11' 11" x 9' 8" (3.63m x 2.95m) Solid wood flooring, dressing room
BEDROOM (3) 9' 8" x 9' 6" (2.95m x 2.9m) Solid wood flooring
WHITE BATHROOM SUITE Low flush WC, roll top bath with mixer tap, pedestal wash hand basin, luxury tiling, ceramic tile flooring, downlighters
SECOND FLOOR
BEDROOM (1) 18' 10" x 13' 1" (5.74m x 3.99m) Solid wood flooring, Velux window, eave storage
ENSUITE Low flush WC, wash hand basin, corner glazed shower unit with controlled shower, tiling, ceramic tiled flooring, view
OUTSIDE Front in lawn, hedging
Side in driveway
Rear in lawn, paved patio area











