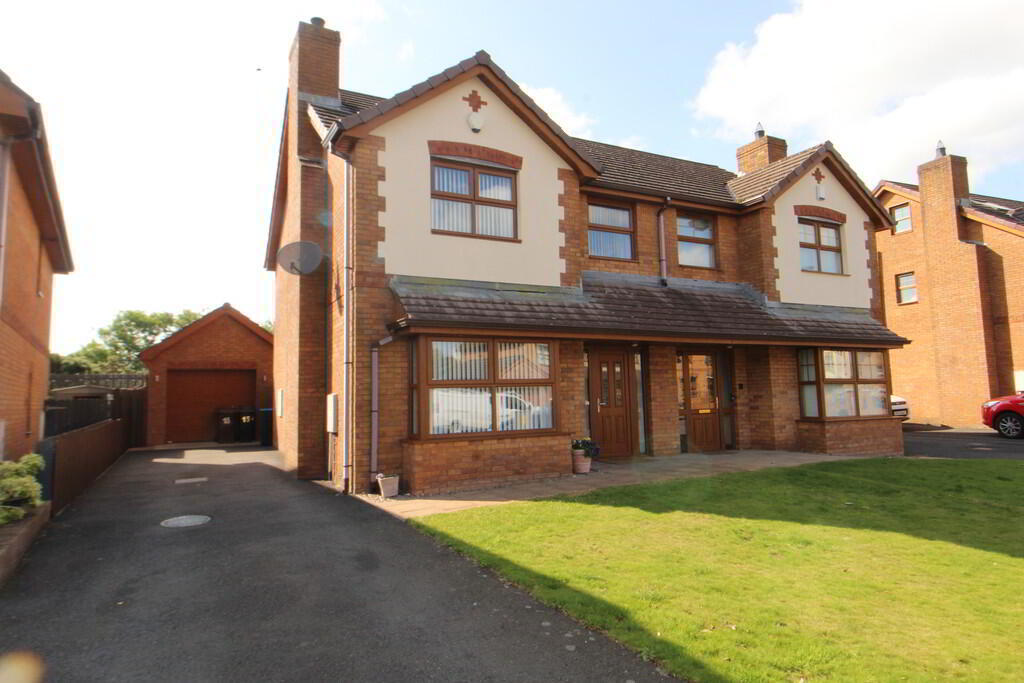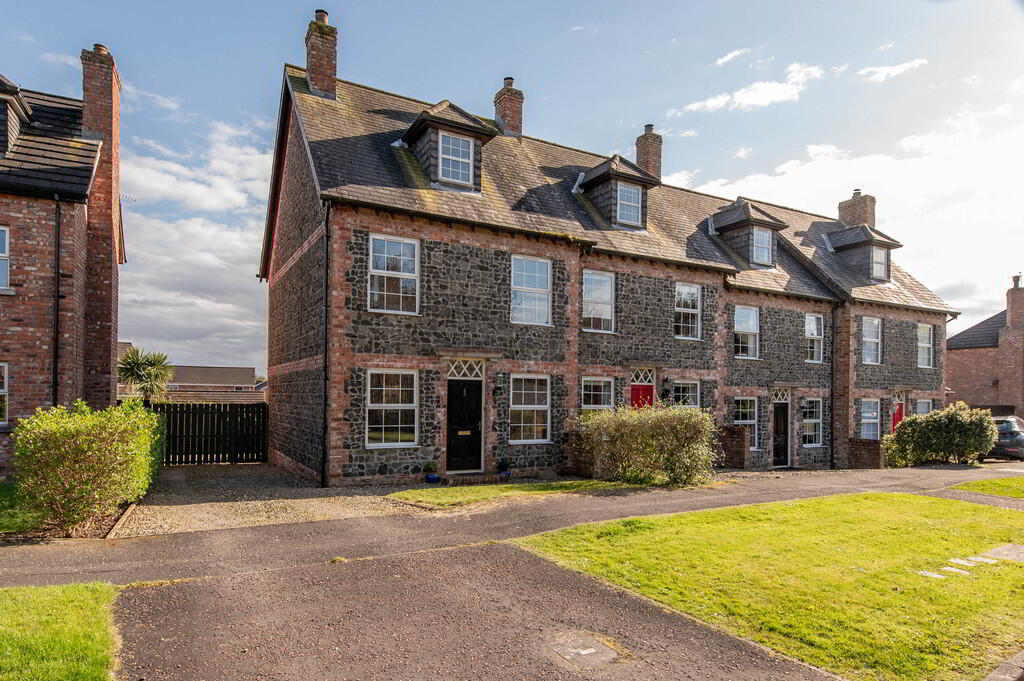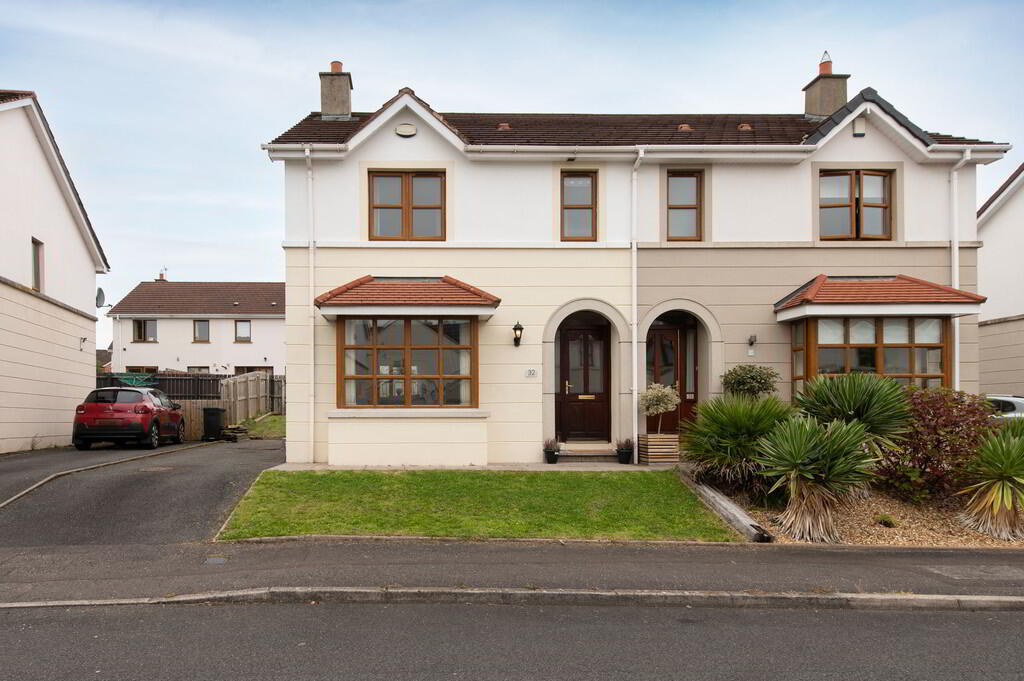Cookie Policy: This site uses cookies to store information on your computer. Read more
- Extended detached villa in popular residential cul de sac
- 3 Bedrooms (all with built in robes)
- 2+ Reception rooms (open plan living room and dining room to the rear)
- Extended kitchen
- Shower room
- Oil fired central heating
- Double glazing
- Detached garage
- uPVC fascia and rainwater goods (seamless aluminium guttering)
- Cul de sac
Additional Information
We are delighted to offer for sale this attractive extended detached villa situated in a quiet and highly regarded cul de sac of fine detached and semi detached homes. The property is meticulously presented and has been extended to provide additional family accommodation. This is a home we can recommend with utmost confidence.
GROUND FLOOR
RECEPTION HALL Laminate wood flooring
CLOAKROOM Low flush WC, pedestal wash hand basin, extractor fan
LOUNGE 12' 9" x 12' 4" (3.89m x 3.76m) Laminate wood flooring, raised hearth, Bow window
FAMILY ROOM / DINING ROOM 21' 5" x 9' 11" (6.53m x 3.02m) Italian marble fireplace, wired for lights
KITCHEN 18' 4" x 8' 3" (5.59m x 2.51m) Built in units, round edge work surfaces, single drainer stainless steel sink unit with mixer taps, inlaid hob unit and double oven, tiling, plumbed for washing machine, extractor fan
FIRST FLOOR
LANDING Access to roofspace
BEDROOM (1) 11' 0" x 10' 4" (3.35m x 3.15m) Built in robe, polished flooring
BEDROOM (2) 12' 6" x 9' 11" (3.81m x 3.02m) Built in robe
BEDROOM (3) 7' 11" x 8' 4" (2.41m x 2.54m) Built in robe, polished wood flooring
SHOWER ROOM Low flush WC, pedestal wash hand basin, shower unit with electric shower, tiling, Parquet flooring
Hotpress with insulated copper cylinder
ROOFSPACE Access by modern Slingsby type ladder
OUTSIDE Front in lawn, plants and shrubs
Rear in paving, boiler house with oil fired boiler, oil storage tank
Outside lights to front, side and rear
Outside tap
Generous driveway to:
DETACHED MATCHING GARAGE Up and over door
RECEPTION HALL Laminate wood flooring
CLOAKROOM Low flush WC, pedestal wash hand basin, extractor fan
LOUNGE 12' 9" x 12' 4" (3.89m x 3.76m) Laminate wood flooring, raised hearth, Bow window
FAMILY ROOM / DINING ROOM 21' 5" x 9' 11" (6.53m x 3.02m) Italian marble fireplace, wired for lights
KITCHEN 18' 4" x 8' 3" (5.59m x 2.51m) Built in units, round edge work surfaces, single drainer stainless steel sink unit with mixer taps, inlaid hob unit and double oven, tiling, plumbed for washing machine, extractor fan
FIRST FLOOR
LANDING Access to roofspace
BEDROOM (1) 11' 0" x 10' 4" (3.35m x 3.15m) Built in robe, polished flooring
BEDROOM (2) 12' 6" x 9' 11" (3.81m x 3.02m) Built in robe
BEDROOM (3) 7' 11" x 8' 4" (2.41m x 2.54m) Built in robe, polished wood flooring
SHOWER ROOM Low flush WC, pedestal wash hand basin, shower unit with electric shower, tiling, Parquet flooring
Hotpress with insulated copper cylinder
ROOFSPACE Access by modern Slingsby type ladder
OUTSIDE Front in lawn, plants and shrubs
Rear in paving, boiler house with oil fired boiler, oil storage tank
Outside lights to front, side and rear
Outside tap
Generous driveway to:
DETACHED MATCHING GARAGE Up and over door











