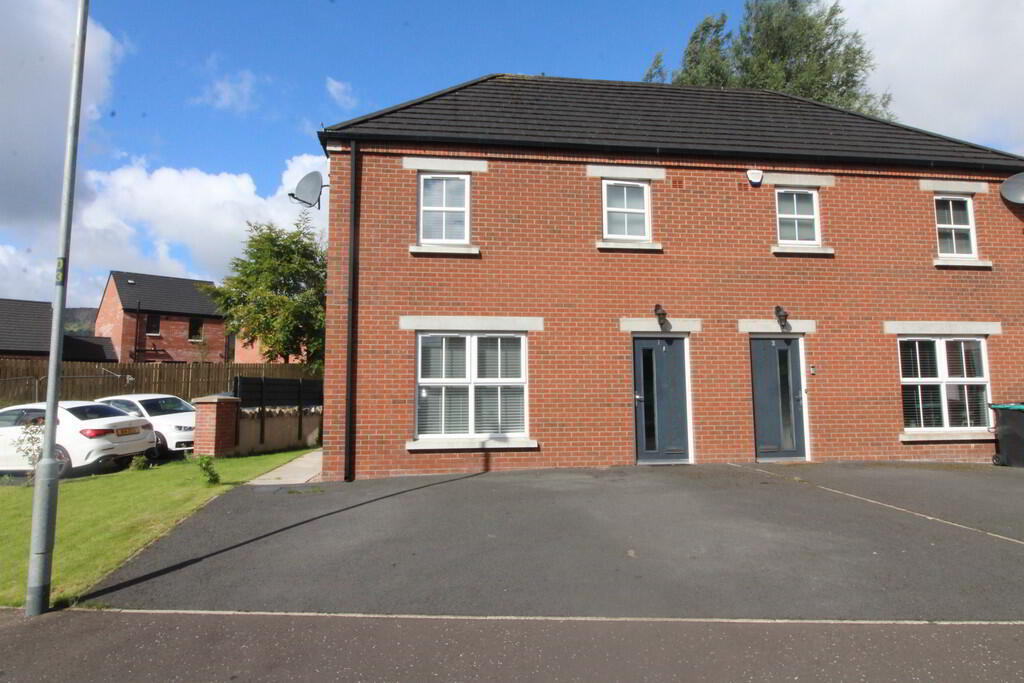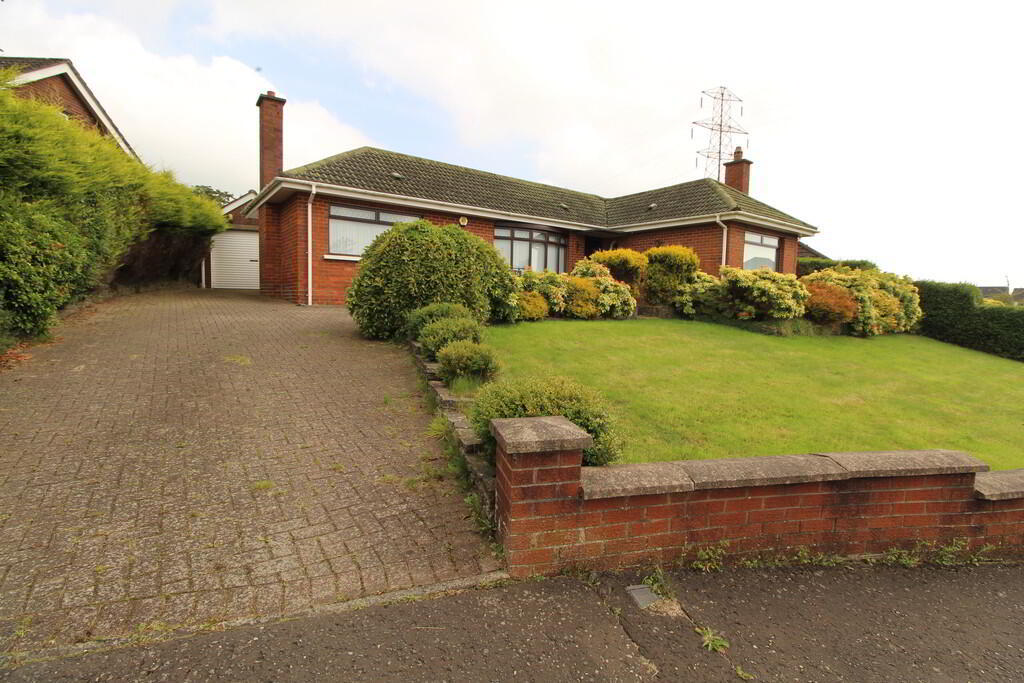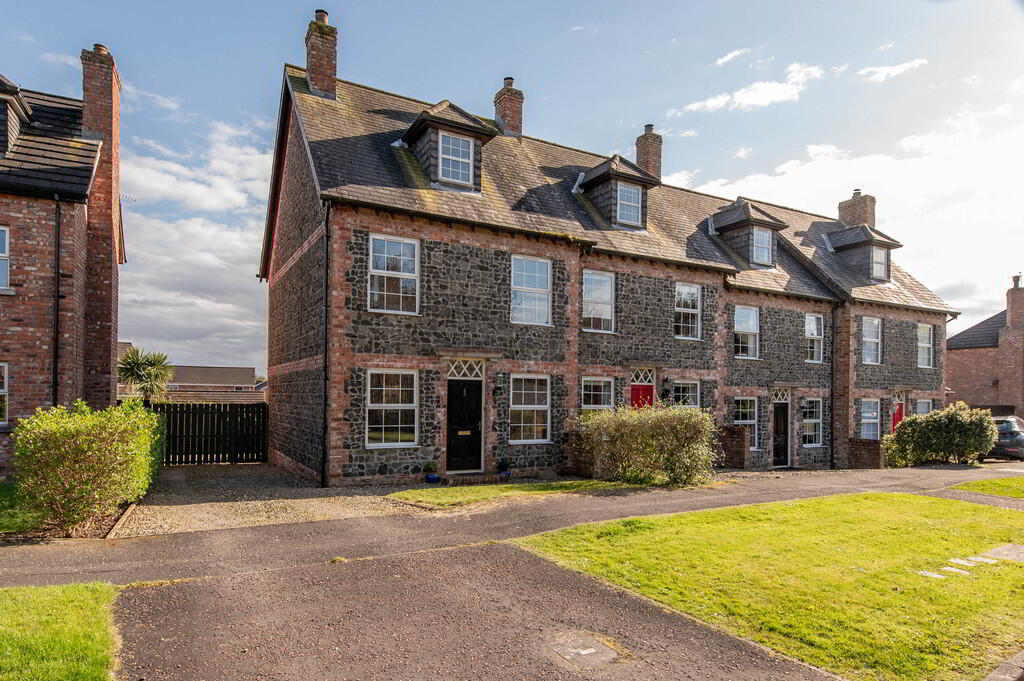Cookie Policy: This site uses cookies to store information on your computer. Read more
- Exceptional semi detached property in popular residential area
- 3 Bedrooms (all with original varnished wooden floor boards and original features)
- Lounge with feature bay window, original varnished wooden floorboards and feature fireplace
- Dining room with feature crittall style doors to garden, varnished floorboards and feature fireplace
- Bespoke solid oak handmade kitchen with built in appliances
- Luxurious bathroom suite with restored original panelling and roll top bath
- Gas fired central heating /Double glazing with feature UPVC sash window to front
- Highest presentation throughout with original character retained
- Conveniently located just 0.7 miles from Ballyhackamore
- Downstairs cloaks with low flush WC and pedestal wash hand basin
Additional Information
This is a beautifully presented semi detached property conveniently located in East Belfast. The current owners have tastefully restored the property retaining the original character often missing in homes nowadays. The property is sure to attract buyers who wish to move in and simply set their furniture in. Conveniently located just 0.7 miles from Ballyhackamore, we can strongly recommend viewing at your earliest convenience
GROUND FLOOR
RECEPTION HALL Original tiled floor
CLOAKS Low flush WC, wash hand basin
LOUNGE 13' 6" x 11' 5" (into feature bay window) (4.11m x 3.48m) Original varnished floorboards, feature fireplace, cornicing and picture rail.
DINING ROOM 13' 4" x 11' 4" (4.06m x 3.45m) Original varnished floorboards, original panelling, feature cast iron fireplace with tiled inset, cornicing, picture rail, feature crittall style doors leading to rear garden
KITCHEN 11' 10" x 7' 9" (3.61m x 2.36m) Bespoke handmade solid oak kitchen with range of high and low level units, solid worksurfaces, Belfast sink with mixer taps, built in dishwasher, built in fridge and freezer, built in hob and fan assisted oven, space for tumble dryer and washing machine, gas boiler, stainless steel extractor fan, slate tiling and marble floor, crittal style double doors to garden
FIRST FLOOR
LANDING Original balustrade and cornicing, large bright obscured window.
Access to boarded roofspace for storage
BEDROOM (1) 13' 5" x 11' 5" (into bay) (4.09m x 3.48m) Original varnished floorboards, picture rail and cornicing, original ornate fireplace
BEDROOM (2) 11' 5" x 10' 10" (3.48m x 3.3m) Original varnished floorboards, picture rail, cornicing, built in wardrobe, original ornate fireplace
BEDROOM (3) 6' 5" x 6' 4" (1.96m x 1.93m) Original varnished cornicing and picture rail
BATHROOM Luxury modern white bathroom suite, low flush WC, roll top bath with rainshower, feature sink incorporating antique singer sewing machine, original restored panelling, heated towel rail, marble floor tiling. Access to attic.
OUTSIDE Front semi-formal garden with mixed planting. Rear in patio area and separate feature red bricked patio, plants and shrubs, access to alleyway
RECEPTION HALL Original tiled floor
CLOAKS Low flush WC, wash hand basin
LOUNGE 13' 6" x 11' 5" (into feature bay window) (4.11m x 3.48m) Original varnished floorboards, feature fireplace, cornicing and picture rail.
DINING ROOM 13' 4" x 11' 4" (4.06m x 3.45m) Original varnished floorboards, original panelling, feature cast iron fireplace with tiled inset, cornicing, picture rail, feature crittall style doors leading to rear garden
KITCHEN 11' 10" x 7' 9" (3.61m x 2.36m) Bespoke handmade solid oak kitchen with range of high and low level units, solid worksurfaces, Belfast sink with mixer taps, built in dishwasher, built in fridge and freezer, built in hob and fan assisted oven, space for tumble dryer and washing machine, gas boiler, stainless steel extractor fan, slate tiling and marble floor, crittal style double doors to garden
FIRST FLOOR
LANDING Original balustrade and cornicing, large bright obscured window.
Access to boarded roofspace for storage
BEDROOM (1) 13' 5" x 11' 5" (into bay) (4.09m x 3.48m) Original varnished floorboards, picture rail and cornicing, original ornate fireplace
BEDROOM (2) 11' 5" x 10' 10" (3.48m x 3.3m) Original varnished floorboards, picture rail, cornicing, built in wardrobe, original ornate fireplace
BEDROOM (3) 6' 5" x 6' 4" (1.96m x 1.93m) Original varnished cornicing and picture rail
BATHROOM Luxury modern white bathroom suite, low flush WC, roll top bath with rainshower, feature sink incorporating antique singer sewing machine, original restored panelling, heated towel rail, marble floor tiling. Access to attic.
OUTSIDE Front semi-formal garden with mixed planting. Rear in patio area and separate feature red bricked patio, plants and shrubs, access to alleyway











