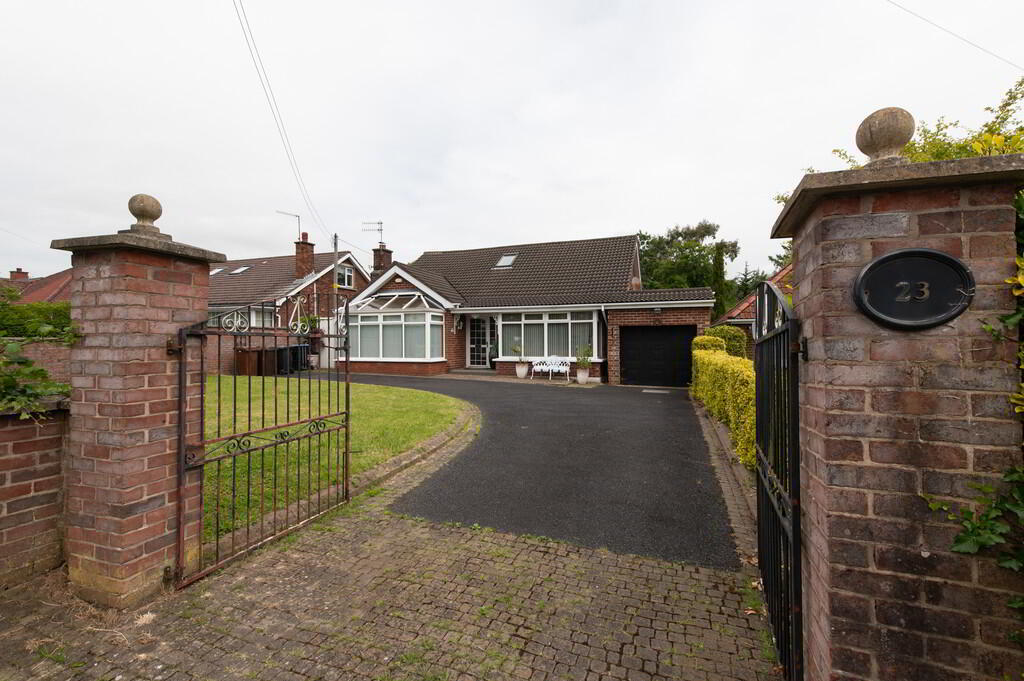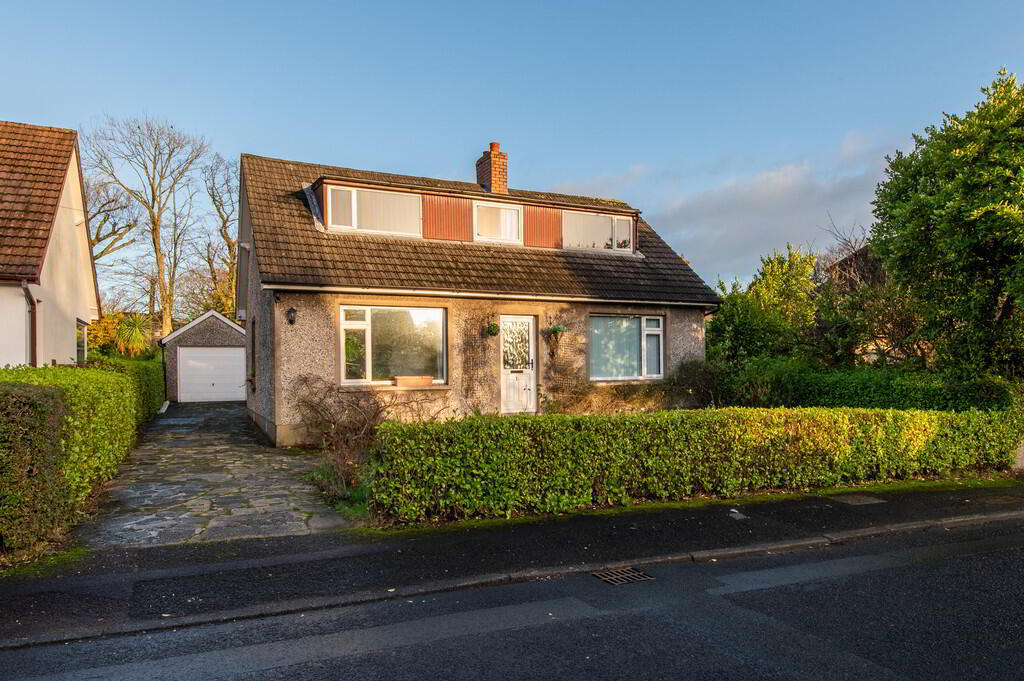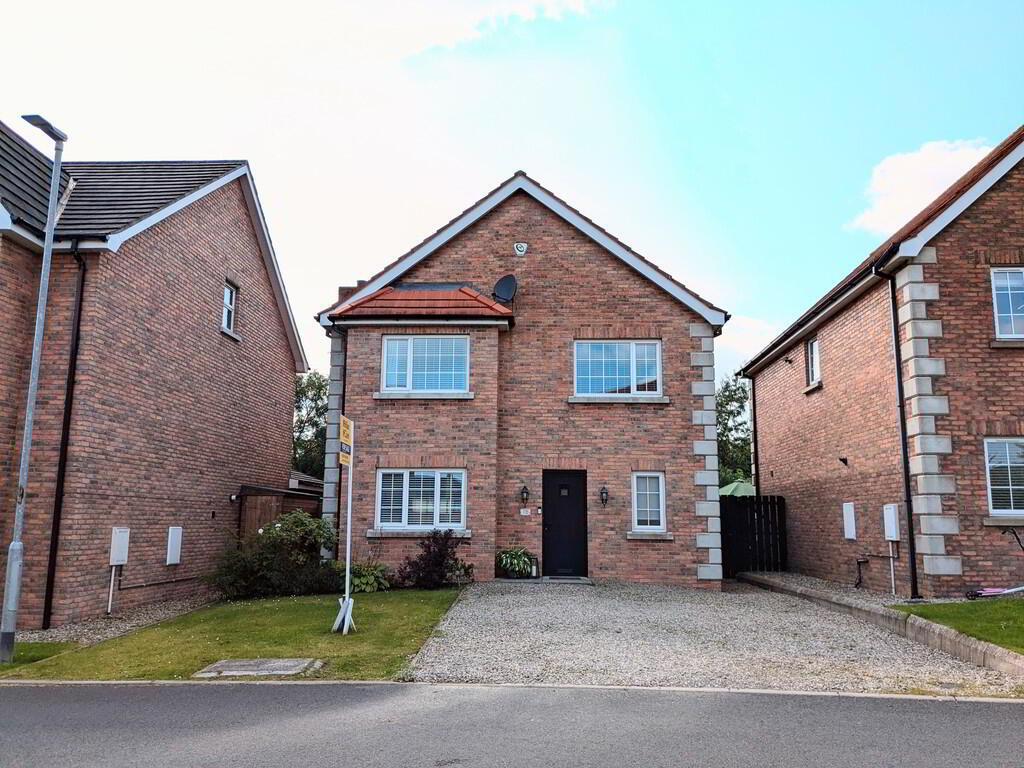Cookie Policy: This site uses cookies to store information on your computer. Read more
- Generous red brick semi detached villa in highly regarded residential development
- 4 Double bedrooms
- Master bedroom with modern ensuite shower room
- Spacious lounge with solid wood flooring and feature fireplace
- Oak fitted kitchen with granite worksurfaces and integrated appliances
- Open plan casual dining area
- Ground floor WC/ First floor utility space
- Double glazing in uPVC frames/ gas fired central heating
- First floor family bathroom and second floor shower room
- Car parking to front/ Low maintenance garden to rear
Additional Information
An excellent opportunity to purchase this spacious, red brick semi detached villa in a highly sought after development. The property offers generous accommodation over 3 floors and will ideally suit a variety of purchasers due to the flexible accommodation. Located close to all the amenities of the Antrim Road including shops, schools and transport routes, we strongly recommend early viewing to avoid disappointment.
GROUND FLOOR
ENTRANCE HALL Solid wood flooring, uPVC front door
CLOAKS Low flush WC, ceramic tiled flooring, pedestal wash hand basin, tiled splash back, extractor fan
LOUNGE 16' 0" x 11' 7" (4.88m x 3.53m) Feature granite fireplace and hearth, piped for gas fire
KITCHEN 16' 3" x 13' 5" (4.95m x 4.09m) Range of high and low level shaker style oak units, granite worksurfaces, sink unit, built in stainless steel oven and 5 ring gas hob unit, extractor fan, integrated fridge freezer, integrated dishwasher, porcelain tiled flooring, casual dining area, downlighters
FIRST FLOOR
LANDING Solid wood flooring, linen cupboard
BEDROOM (1) 16' 4" x 16' 1" (at max point) (4.98m x 4.9m) Solid wood flooring
ENSUITE SHOWER ROOM Glazed shower cubicle with thermostatic controlled shower, low flush WC, pedestal wash hand basin, wall tiling, ceramic tiled flooring, recessed downlighters, extractor fan
UTILITY SPACE Plumbed for washing machine, ceramic tiled flooring, extractor fan
BEDROOM (2) 13' 7" x 9' 8" (at max) (4.14m x 2.95m)
BATHROOM Modern white suite comprising panelled bath, glazed shower screen, pedestal wash hand basin, low flush WC, wall tiling, ceramic tiled flooring, downlighters, extractor fan
SECOND FLOOR
LANDING Solid wood flooring
BEDROOM (3) 16' 4" x 13' 9" (4.98m x 4.19m) Feature arched windows
BEDROOM (4) 16' 4" x 13' 6" (4.98m x 4.11m) Laminate wood flooring
SHOWER ROOM Glazed shower cubicle with Redring electric shower, low flush WC, pedestal wash hand basin, wall tiling, ceramic tiled flooring, downlighters, extractor fan
OUTSIDE Brick paved car parking for two cars at front
Paved garden to rear, pergola, hot and cold water tap
ENTRANCE HALL Solid wood flooring, uPVC front door
CLOAKS Low flush WC, ceramic tiled flooring, pedestal wash hand basin, tiled splash back, extractor fan
LOUNGE 16' 0" x 11' 7" (4.88m x 3.53m) Feature granite fireplace and hearth, piped for gas fire
KITCHEN 16' 3" x 13' 5" (4.95m x 4.09m) Range of high and low level shaker style oak units, granite worksurfaces, sink unit, built in stainless steel oven and 5 ring gas hob unit, extractor fan, integrated fridge freezer, integrated dishwasher, porcelain tiled flooring, casual dining area, downlighters
FIRST FLOOR
LANDING Solid wood flooring, linen cupboard
BEDROOM (1) 16' 4" x 16' 1" (at max point) (4.98m x 4.9m) Solid wood flooring
ENSUITE SHOWER ROOM Glazed shower cubicle with thermostatic controlled shower, low flush WC, pedestal wash hand basin, wall tiling, ceramic tiled flooring, recessed downlighters, extractor fan
UTILITY SPACE Plumbed for washing machine, ceramic tiled flooring, extractor fan
BEDROOM (2) 13' 7" x 9' 8" (at max) (4.14m x 2.95m)
BATHROOM Modern white suite comprising panelled bath, glazed shower screen, pedestal wash hand basin, low flush WC, wall tiling, ceramic tiled flooring, downlighters, extractor fan
SECOND FLOOR
LANDING Solid wood flooring
BEDROOM (3) 16' 4" x 13' 9" (4.98m x 4.19m) Feature arched windows
BEDROOM (4) 16' 4" x 13' 6" (4.98m x 4.11m) Laminate wood flooring
SHOWER ROOM Glazed shower cubicle with Redring electric shower, low flush WC, pedestal wash hand basin, wall tiling, ceramic tiled flooring, downlighters, extractor fan
OUTSIDE Brick paved car parking for two cars at front
Paved garden to rear, pergola, hot and cold water tap











