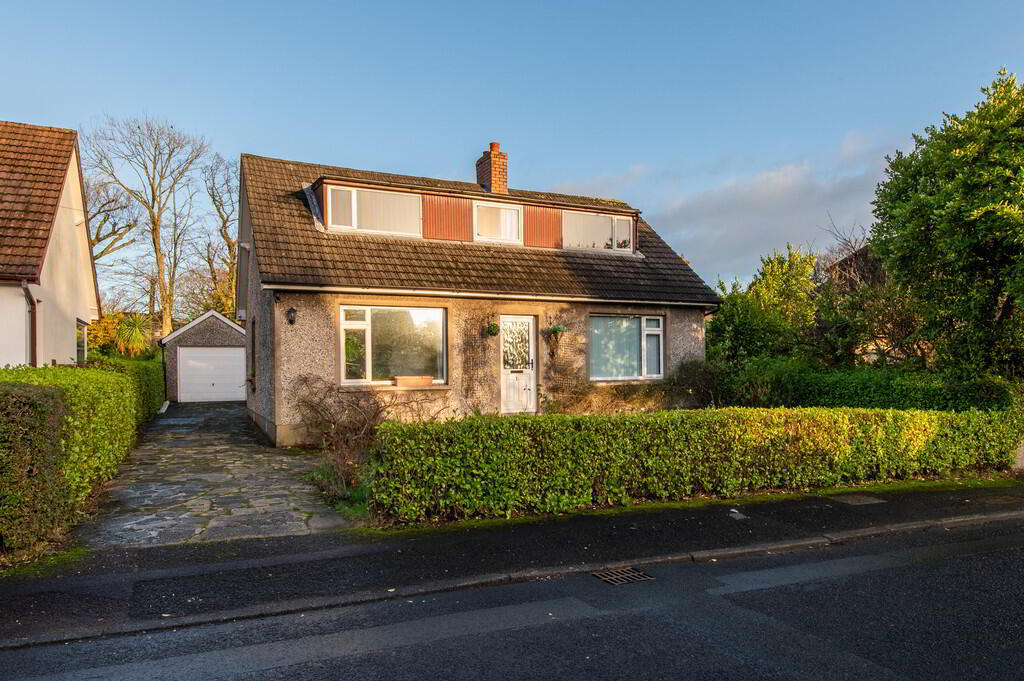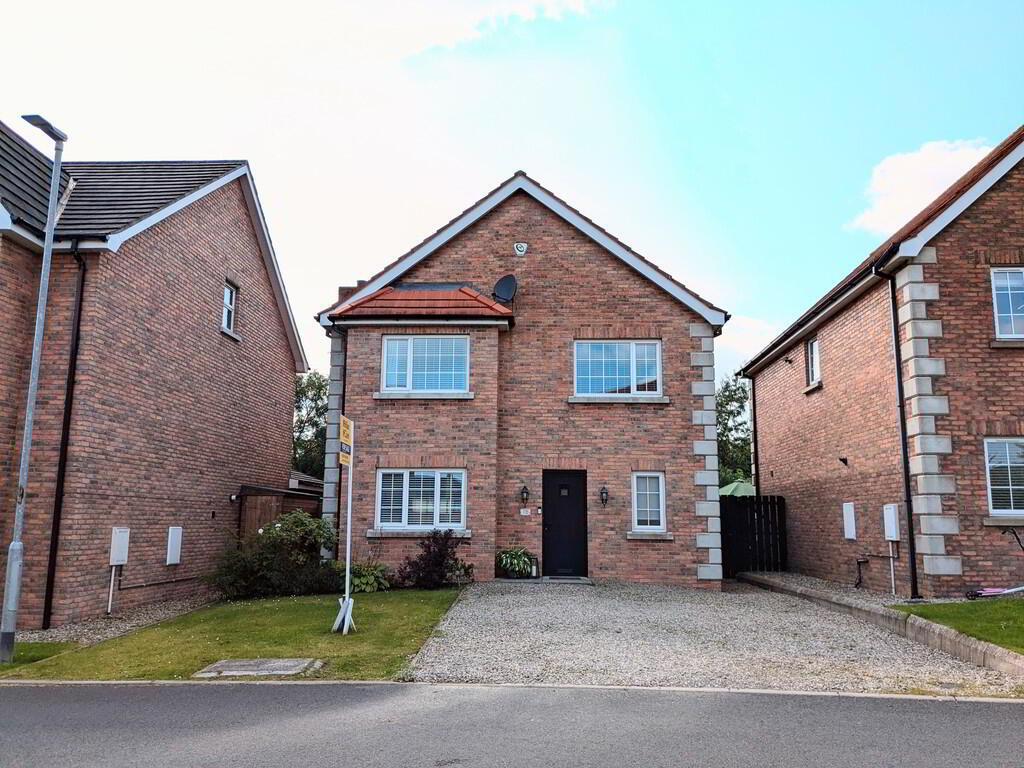Cookie Policy: This site uses cookies to store information on your computer. Read more
- Extended detached chalet style bungalow in popular residential area
- 4 Bedrooms
- Spacious lounge
- Double glazing
- Study
- Modern white bathroom with roll top bath and first floor shower room
- Oil fired central heating
- Conservatory
- uPVC fascia and rainwater goods
- Utility/ Garage
Additional Information
Dillons Avenue is a quiet and highly regarded cul de sac, just off the Shore Road, Whiteabbey which experiences strong demand. The property offers bright spacious accommodation and has been extended to provide additional family accommodation. Of particular interest to many will be the generous mature site plus the easy access to Whiteabbey Village, excellent schools, shops, public transport, costal / cycle path and Hazelbank Park. We strongly recommend full internal inspection.
RECEPTION HALL
LOUNGE 25' 6" x 12' 9" (7.77m x 3.89m) Tiled fireplace with wooden flooring
KITCHEN 13' 1" x 12' 4" (3.99m x 3.76m) Range of high and low level units, round edge worksurfaces, ceramic sink unit with mixer taps, inlaid hob unit, extractor fan, ceramic tiled flooring, built in oven, downlighters, open plan to:
CONSERVATORY 13' 1" x 11' 0" (3.99m x 3.35m) Ceramic tiled flooring, French doors to patio
BEDROOM (1) 14' 2" x 13' 7" (into bay) (4.32m x 4.14m) Laminate wood flooring
BEDROOM (2) 11' 5" x 9' 5" (3.48m x 2.87m)
STUDY 14' 0" x 6' 6" (4.27m x 1.98m) Laminate wood flooring
BATHROOM Roll top bath with mixer taps, telephone hand shower, wash hand basin, display units, WC, shower with controlled shower, fully tiled walls, downlighters, underfloor heating
UTILITY AREA 21' 8" x 8' 10" (6.6m x 2.69m) Built in units, ceramic sink, direct access from inside house
OPEN TREADED STAIRCASE TO FIRST FLOOR
LANDING Laminate wood flooring, Velux window, eave storage
BEDROOM (3) 14' 1" x 13' 7" (4.29m x 4.14m) Built in robes, Velux window, eave storage, laminate wood flooring
BEDROOM (4) 11' 4" x 12' 5" (3.45m x 3.78m) Velux window, built in robes
SHOWER ROOM WC, wash hand basin, built in units, separate controlled shower, fully tiled walls, ceramic tiled flooring, hotpress, modern radiator
OUTSIDE Front in spacious lawn, plants, trees and shrubs
Generous car parking space
Rear with generous site, plants, trees and shrubs
Green house, paved patio area
Boiler house with oil fired boiler and oil storage tank
uPVC fascia and rainwater goods
The rear garden extends to the marker indicated. The lands behind this marker are not included in the sale.
LOUNGE 25' 6" x 12' 9" (7.77m x 3.89m) Tiled fireplace with wooden flooring
KITCHEN 13' 1" x 12' 4" (3.99m x 3.76m) Range of high and low level units, round edge worksurfaces, ceramic sink unit with mixer taps, inlaid hob unit, extractor fan, ceramic tiled flooring, built in oven, downlighters, open plan to:
CONSERVATORY 13' 1" x 11' 0" (3.99m x 3.35m) Ceramic tiled flooring, French doors to patio
BEDROOM (1) 14' 2" x 13' 7" (into bay) (4.32m x 4.14m) Laminate wood flooring
BEDROOM (2) 11' 5" x 9' 5" (3.48m x 2.87m)
STUDY 14' 0" x 6' 6" (4.27m x 1.98m) Laminate wood flooring
BATHROOM Roll top bath with mixer taps, telephone hand shower, wash hand basin, display units, WC, shower with controlled shower, fully tiled walls, downlighters, underfloor heating
UTILITY AREA 21' 8" x 8' 10" (6.6m x 2.69m) Built in units, ceramic sink, direct access from inside house
OPEN TREADED STAIRCASE TO FIRST FLOOR
LANDING Laminate wood flooring, Velux window, eave storage
BEDROOM (3) 14' 1" x 13' 7" (4.29m x 4.14m) Built in robes, Velux window, eave storage, laminate wood flooring
BEDROOM (4) 11' 4" x 12' 5" (3.45m x 3.78m) Velux window, built in robes
SHOWER ROOM WC, wash hand basin, built in units, separate controlled shower, fully tiled walls, ceramic tiled flooring, hotpress, modern radiator
OUTSIDE Front in spacious lawn, plants, trees and shrubs
Generous car parking space
Rear with generous site, plants, trees and shrubs
Green house, paved patio area
Boiler house with oil fired boiler and oil storage tank
uPVC fascia and rainwater goods
The rear garden extends to the marker indicated. The lands behind this marker are not included in the sale.










