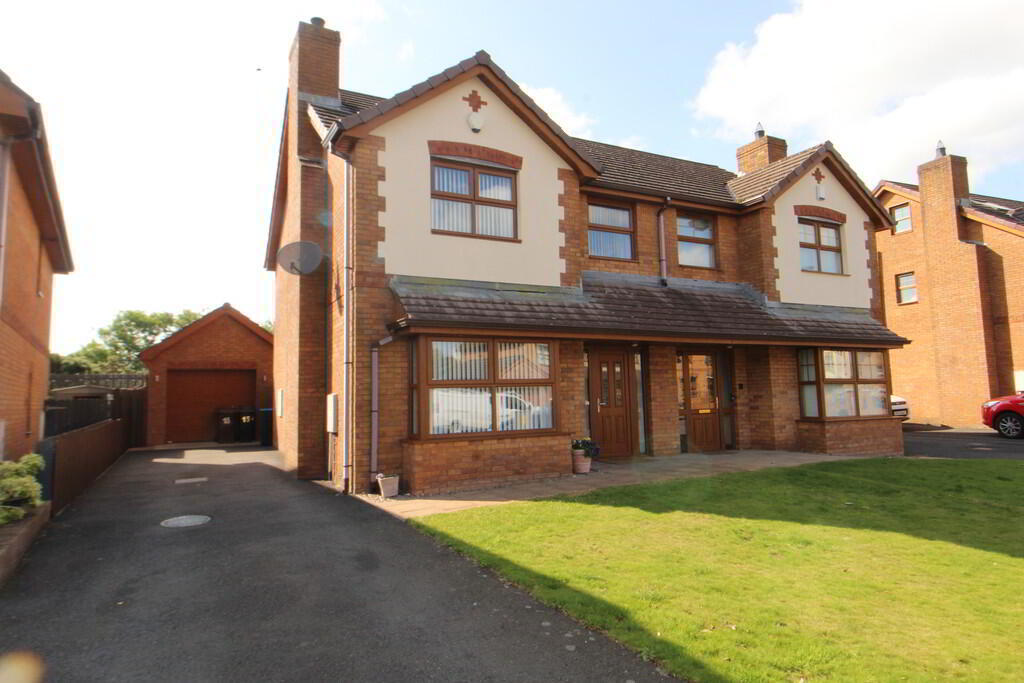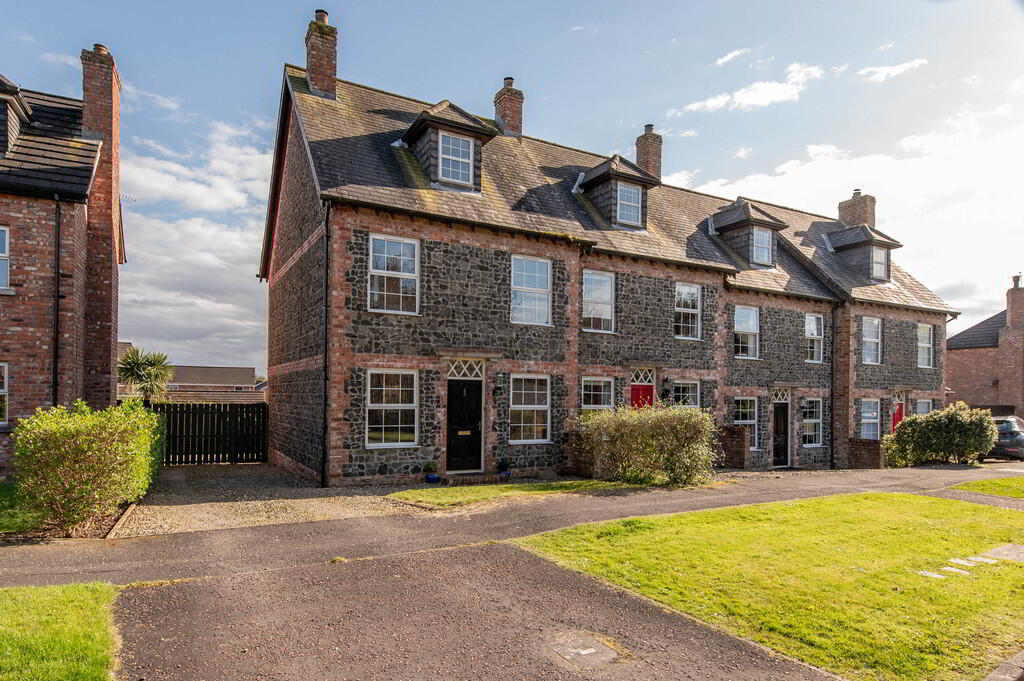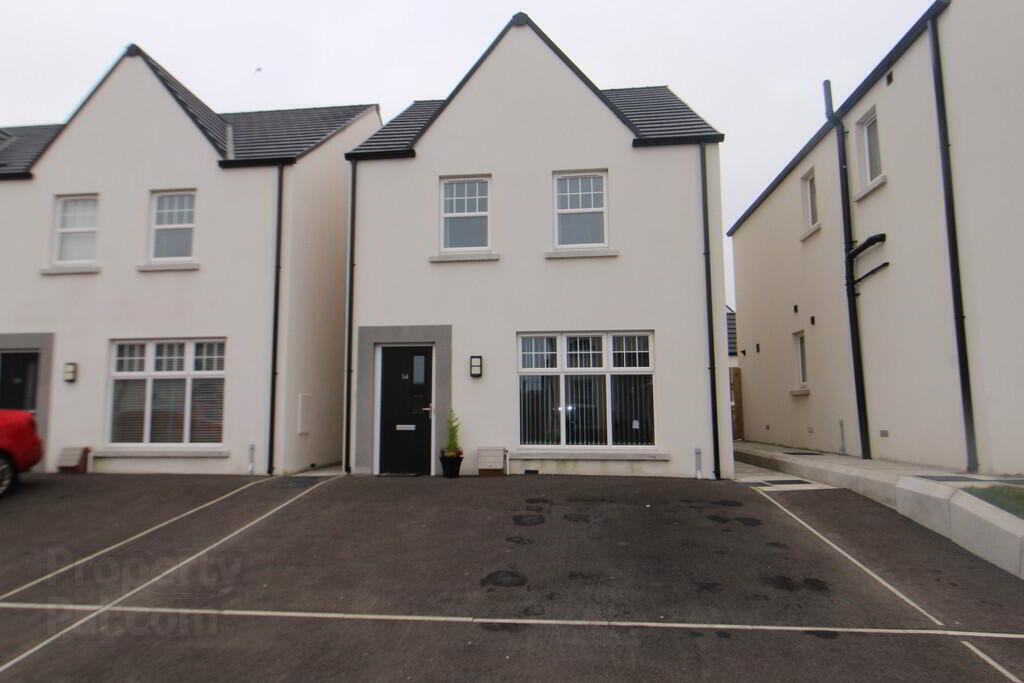Cookie Policy: This site uses cookies to store information on your computer. Read more
- Semi detached property in a highly regarded area of Newtownabbey
- 3 Bedrooms (1 ensuite shower room)
- Lounge with log burning stove
- Luxury fitted kitchen with island and casual dining area
- White bathroom suite with separate shower unit
- Gas fired central heating
- Double glazing in uPVC frames
- Utility room/ Downstairs WC
- Highest presentation throughout
- Rear garden with good orientation for the sun
Additional Information
This is an attractive spacious semi detached property situated in a modern small development. The property will appeal to young professionals and families wishing to purchase a modern home in a convenient location. The development was constructed in 2021 and at that time a lot of effort and consideration was put into the look and feel of these attractive homes. Early viewing is advised.
GROUND FLOOR
RECEPTION HALL Ceramic tiled flooring
CLOAKS Low flush WC, wall hung wash hand basin, ceramic tiled flooring
LOUNGE 19' 5" x 12' 2" (5.92m x 3.71m) Log burning stove, wired for wall lights
KITCHEN 19' 5" x 12' 3" (5.92m x 3.73m) Luxury fitted kitchen with range of high and low level units, Belfast sink with mixer tap, built in induction hob, built in fan assisted oven, stainless steel extractor fan, built in dishwasher, built in fridge and freezer, Corian worksurfaces, island unit with seating area, downlighters, gas boiler
Casual dining area, ceramic tiled flooring, French doors to rear, understairs storage
UTILITY ROOM 9' 7" x 5' 4" (2.92m x 1.63m) Stainless steel sink unit with mixer tap, plumbed for washing machine, space for tumble dryer, extractor fan, access to roofspace, door to rear
FIRST FLOOR
LANDING Linen cupboard, access to roofspace
BEDROOM (1) 13' 2" x 11' 6" (4.01m x 3.51m)
ENSUITE Low flush W/C, wall hung vanity unit with mixer tap, corner glazed shower unit with controlled shower, heated towel rail, ceramic tiled flooring, tiling, extractor fan, downlighters
BEDROOM (2) 9' 9" x 9' 1" (2.97m x 2.77m)
BEDROOM (3) 9' 3" x 9' 1" (2.82m x 2.77m)
BATHROOM Luxury white bathroom suite, low flush WC, wall hung vanity unit with mixer tap, roll top style bath with mixer tap and hand shower, large shower with mixer tap and rain shower, tiling, ceramic tiled flooring, heated towel rail, downlighters, extractor fan
OUTSIDE Front in lawn, hedges
Side in driveway
Rear in neat lawn, paved patio area, outside light, water tap
RECEPTION HALL Ceramic tiled flooring
CLOAKS Low flush WC, wall hung wash hand basin, ceramic tiled flooring
LOUNGE 19' 5" x 12' 2" (5.92m x 3.71m) Log burning stove, wired for wall lights
KITCHEN 19' 5" x 12' 3" (5.92m x 3.73m) Luxury fitted kitchen with range of high and low level units, Belfast sink with mixer tap, built in induction hob, built in fan assisted oven, stainless steel extractor fan, built in dishwasher, built in fridge and freezer, Corian worksurfaces, island unit with seating area, downlighters, gas boiler
Casual dining area, ceramic tiled flooring, French doors to rear, understairs storage
UTILITY ROOM 9' 7" x 5' 4" (2.92m x 1.63m) Stainless steel sink unit with mixer tap, plumbed for washing machine, space for tumble dryer, extractor fan, access to roofspace, door to rear
FIRST FLOOR
LANDING Linen cupboard, access to roofspace
BEDROOM (1) 13' 2" x 11' 6" (4.01m x 3.51m)
ENSUITE Low flush W/C, wall hung vanity unit with mixer tap, corner glazed shower unit with controlled shower, heated towel rail, ceramic tiled flooring, tiling, extractor fan, downlighters
BEDROOM (2) 9' 9" x 9' 1" (2.97m x 2.77m)
BEDROOM (3) 9' 3" x 9' 1" (2.82m x 2.77m)
BATHROOM Luxury white bathroom suite, low flush WC, wall hung vanity unit with mixer tap, roll top style bath with mixer tap and hand shower, large shower with mixer tap and rain shower, tiling, ceramic tiled flooring, heated towel rail, downlighters, extractor fan
OUTSIDE Front in lawn, hedges
Side in driveway
Rear in neat lawn, paved patio area, outside light, water tap











