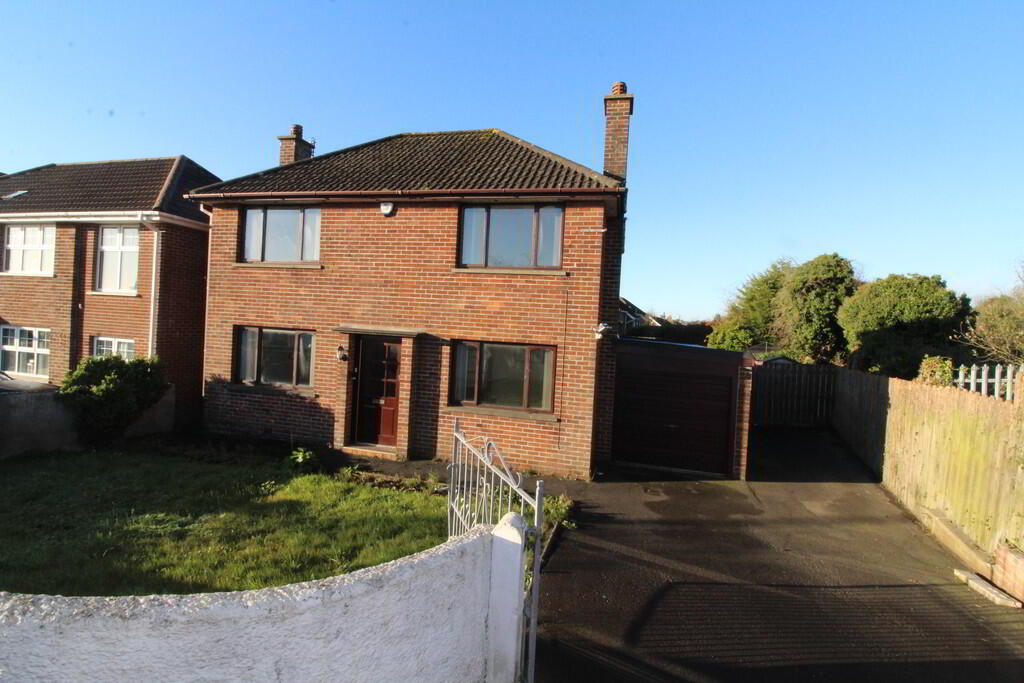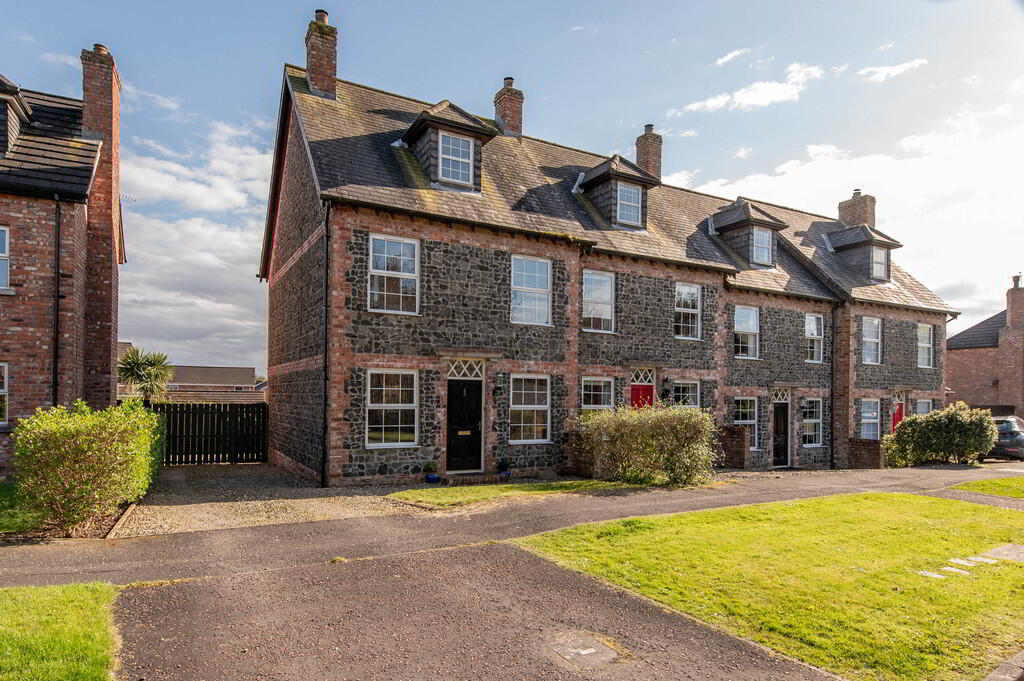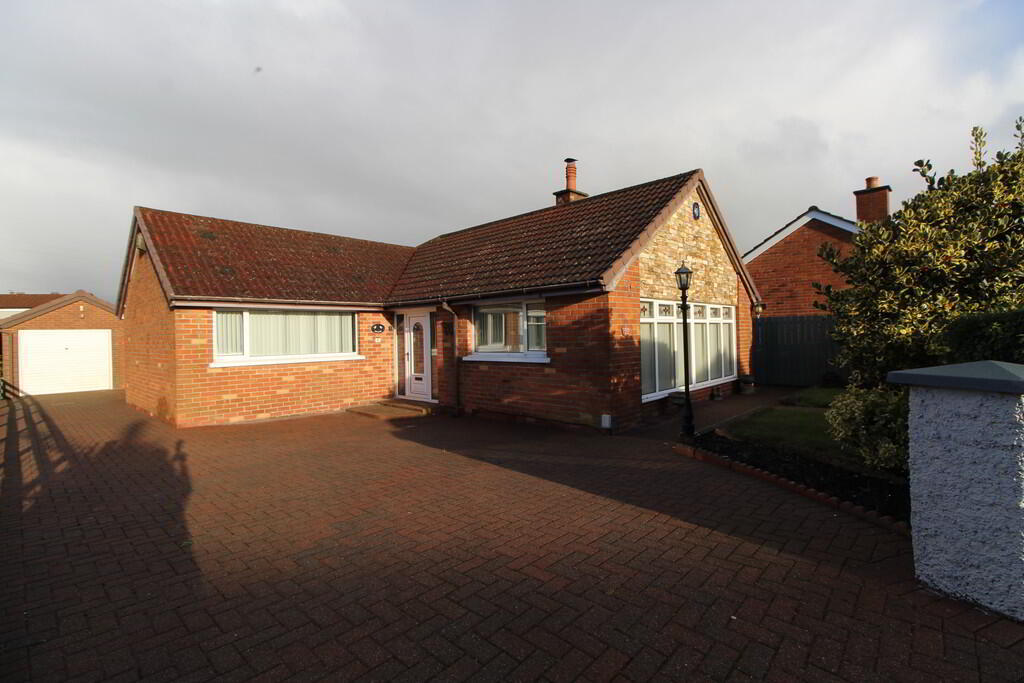Cookie Policy: This site uses cookies to store information on your computer. Read more
- Semi detached property in popular residential area
- 3 Bedrooms (1 with ensuite shower room)
- Lounge with multi-fuel burning stove
- Modern fitted kitchen with built in appliance and casual dining area
- White bathroom suite
- Downstairs WC
- Gas fired central heating
- Double glazing uPVC frames
- Situated within a new development
- Very well presented throughout
Additional Information
This is a modern semi detached property that has been tastefully decorated throughout and offers a generously proportioned layout. Purchasing a home in a modern development like this will offer low running costs and maintenance. Conveniently located beside the M5 motorway it offers convenient living in a modern development. We recommend viewing at your earliest convenience.
GROUND FLOOR
RECEPTION HALL Ceramic tiled flooring
CLOAKROOM Low flush WC, wall hung wash hand basin, ceramic tiled flooring, extractor fan
LOUNGE 15' 0" x 9' 6" (4.57m x 2.9m) Multi-fuel burning stove, wired for flatscreen, double doors to:
KITCHEN 17' 4" x 10' 5" (5.28m x 3.18m) Luxury fitted kitchen with range of high and low level units, round edge work surfaces, stainless steel sink unit with mixer taps and vegetable sink, built in gas hob, built in fan assisted oven, stainless steel extractor fan, built in fridge freezer, built in dishwasher, tiling, ceramic tiled flooring, under stair storage plumber for washing machine. Casual dining area with French doors to rear
FIRST FLOOR
LANDING Linen cupboard
BEDROOM (1) 11' 9" x 10' 1" (3.58m x 3.07m)
ENSUITE SHOWER ROOM Low flush WC, vanity unit with mixer taps, glazed shower unit with controlled shower, tiling and ceramic tiled flooring
BEDROOM (2) 10' 7" x 10' 1" (3.23m x 3.07m)
BEDROOM (3) 7' 2" x 6' 11" (2.18m x 2.11m)
BATHROOM White bathroom suite, low flush WC, pedestal wash hand basin, panel bath with mixer taps and controlled shower, tiling and ceramic tiled flooring
OUTSIDE Side in driveway
Rear in near lawn, paved patio area, water tap
RECEPTION HALL Ceramic tiled flooring
CLOAKROOM Low flush WC, wall hung wash hand basin, ceramic tiled flooring, extractor fan
LOUNGE 15' 0" x 9' 6" (4.57m x 2.9m) Multi-fuel burning stove, wired for flatscreen, double doors to:
KITCHEN 17' 4" x 10' 5" (5.28m x 3.18m) Luxury fitted kitchen with range of high and low level units, round edge work surfaces, stainless steel sink unit with mixer taps and vegetable sink, built in gas hob, built in fan assisted oven, stainless steel extractor fan, built in fridge freezer, built in dishwasher, tiling, ceramic tiled flooring, under stair storage plumber for washing machine. Casual dining area with French doors to rear
FIRST FLOOR
LANDING Linen cupboard
BEDROOM (1) 11' 9" x 10' 1" (3.58m x 3.07m)
ENSUITE SHOWER ROOM Low flush WC, vanity unit with mixer taps, glazed shower unit with controlled shower, tiling and ceramic tiled flooring
BEDROOM (2) 10' 7" x 10' 1" (3.23m x 3.07m)
BEDROOM (3) 7' 2" x 6' 11" (2.18m x 2.11m)
BATHROOM White bathroom suite, low flush WC, pedestal wash hand basin, panel bath with mixer taps and controlled shower, tiling and ceramic tiled flooring
OUTSIDE Side in driveway
Rear in near lawn, paved patio area, water tap











