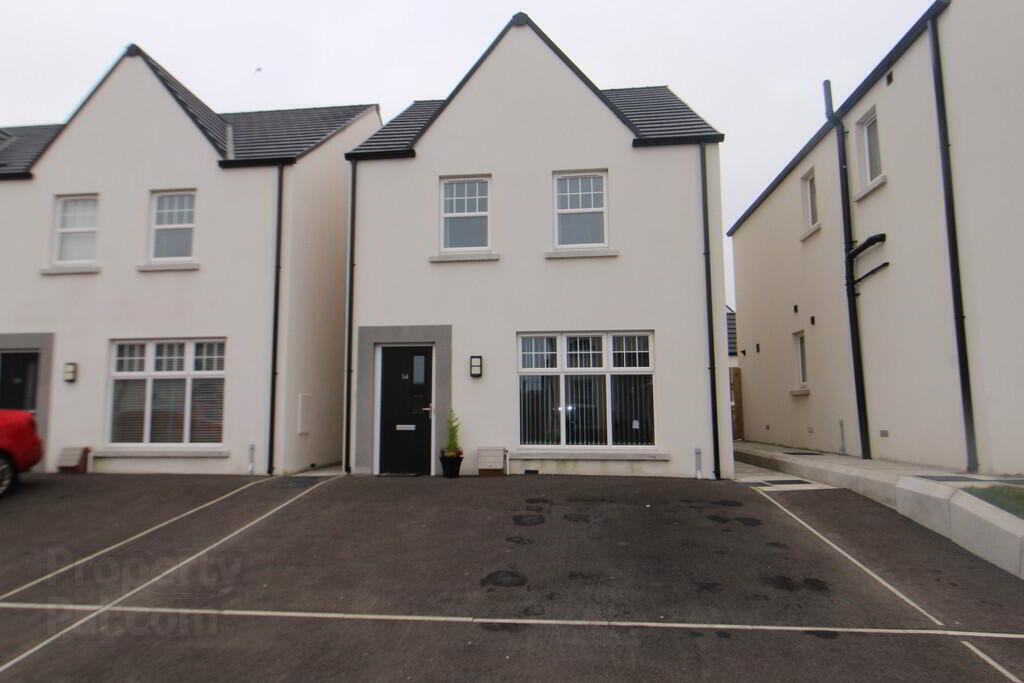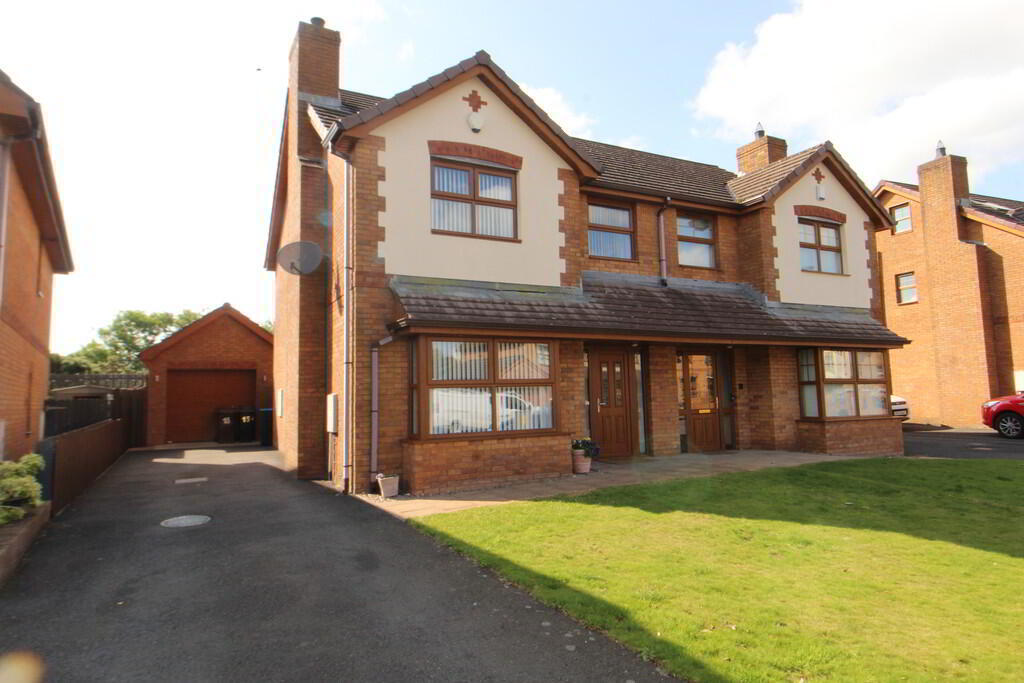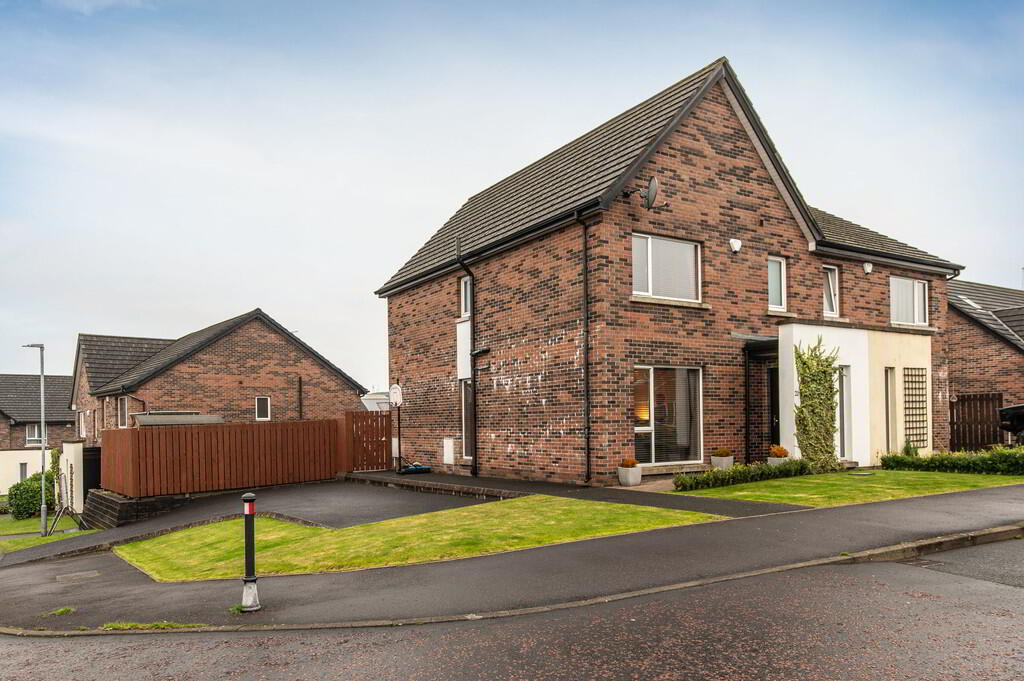Cookie Policy: This site uses cookies to store information on your computer. Read more
- Semi detached in popular residential area
- 3 Bedrooms (1 ensuite shower room)
- Lounge with multi fuel burning stove
- Modern fitted kitchen with causal dining area
- Modern white bathroom suite
- Gas fired central heating
- Double glazing in uPVC frames
- Private garden to the rear
- Well presented throughout
Additional Information
This modern semi detached property is situated in the popular Chantry Gardens development off the Station Road, Greenisland. The property will appeal to many purchasers including first time buyers and families. Located close to Greenisland Train Station, local Primary Schools and Loughshore Park we can recommend this property and location with great confidence.
GROUND FLOOR
RECEPTION HALL Ceramic tiled flooring
CLOAKS Low flush WC, pedestal wash hand basin, ceramic tiled flooring
LOUNGE 17' 4" x 11' 7" (5.28m x 3.53m) Multi fuel burning stove, granite hearth
KITCHEN 19' 1" x 11' 8" (5.82m x 3.56m) Modern fitted kitchen with range of high and low level units, round edge worksurfaces with upstands, stainless steel sink unit with mixer tap and vegetable sink, built in hob and fan assisted oven, stainless steel extractor fan, built in fridge and freezer, built in dishwasher, gas boiler, wine fridge, ceramic tiled flooring, casual dining area, understairs storage/ walk in cupboard, French doors to rear
FIRST FLOOR
LANDING Linen cupboard, access to roofspace
BEDROOM (1) 11' 9" x 10' 8" (3.58m x 3.25m) Panelling
ENSUITE Low flush WC, wall hung wash hand basin, glazed shower unit with rain shower, ceramic tiled flooring, downlighters, extractor fan
BEDROOM (2) 12' 8" x 9' 2" (3.86m x 2.79m)
BEDROOM (3) 9' 6" x 8' 8" (2.9m x 2.64m) Panelling
BATHROOM Modern white bathroom suite, low flush WC, pedestal wash hand basin, panelled bath with mixer tap and hand shower, downlighters, extractor fan, ceramic tiled flooring, heated towel rail
OUTSIDE Front in lawn, patio area
Side in driveway
Rear in lawn, patio area
RECEPTION HALL Ceramic tiled flooring
CLOAKS Low flush WC, pedestal wash hand basin, ceramic tiled flooring
LOUNGE 17' 4" x 11' 7" (5.28m x 3.53m) Multi fuel burning stove, granite hearth
KITCHEN 19' 1" x 11' 8" (5.82m x 3.56m) Modern fitted kitchen with range of high and low level units, round edge worksurfaces with upstands, stainless steel sink unit with mixer tap and vegetable sink, built in hob and fan assisted oven, stainless steel extractor fan, built in fridge and freezer, built in dishwasher, gas boiler, wine fridge, ceramic tiled flooring, casual dining area, understairs storage/ walk in cupboard, French doors to rear
FIRST FLOOR
LANDING Linen cupboard, access to roofspace
BEDROOM (1) 11' 9" x 10' 8" (3.58m x 3.25m) Panelling
ENSUITE Low flush WC, wall hung wash hand basin, glazed shower unit with rain shower, ceramic tiled flooring, downlighters, extractor fan
BEDROOM (2) 12' 8" x 9' 2" (3.86m x 2.79m)
BEDROOM (3) 9' 6" x 8' 8" (2.9m x 2.64m) Panelling
BATHROOM Modern white bathroom suite, low flush WC, pedestal wash hand basin, panelled bath with mixer tap and hand shower, downlighters, extractor fan, ceramic tiled flooring, heated towel rail
OUTSIDE Front in lawn, patio area
Side in driveway
Rear in lawn, patio area











