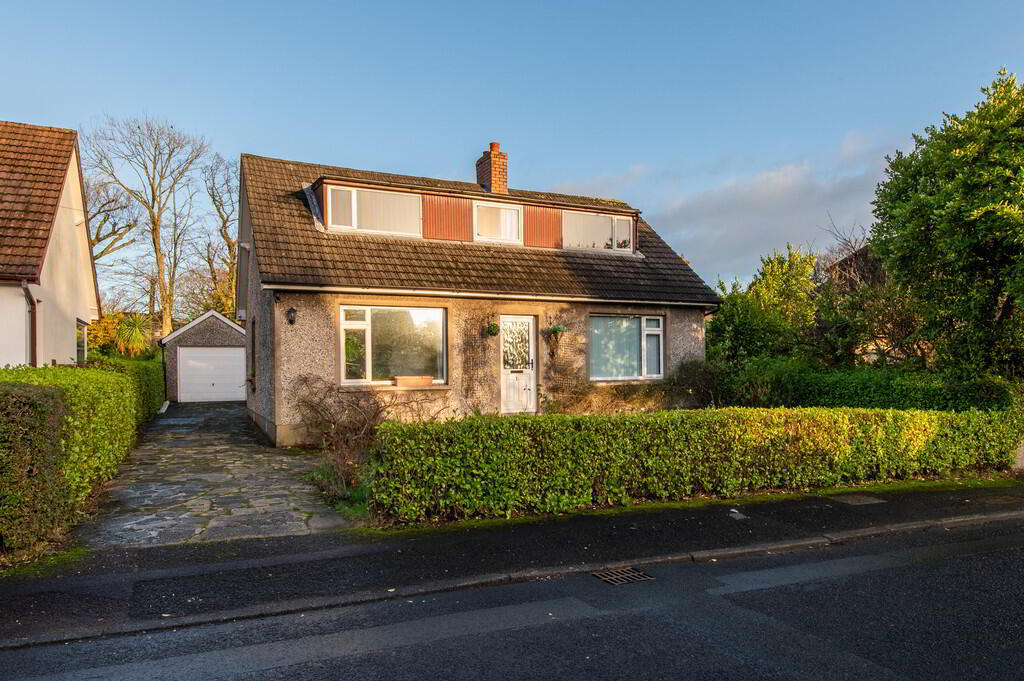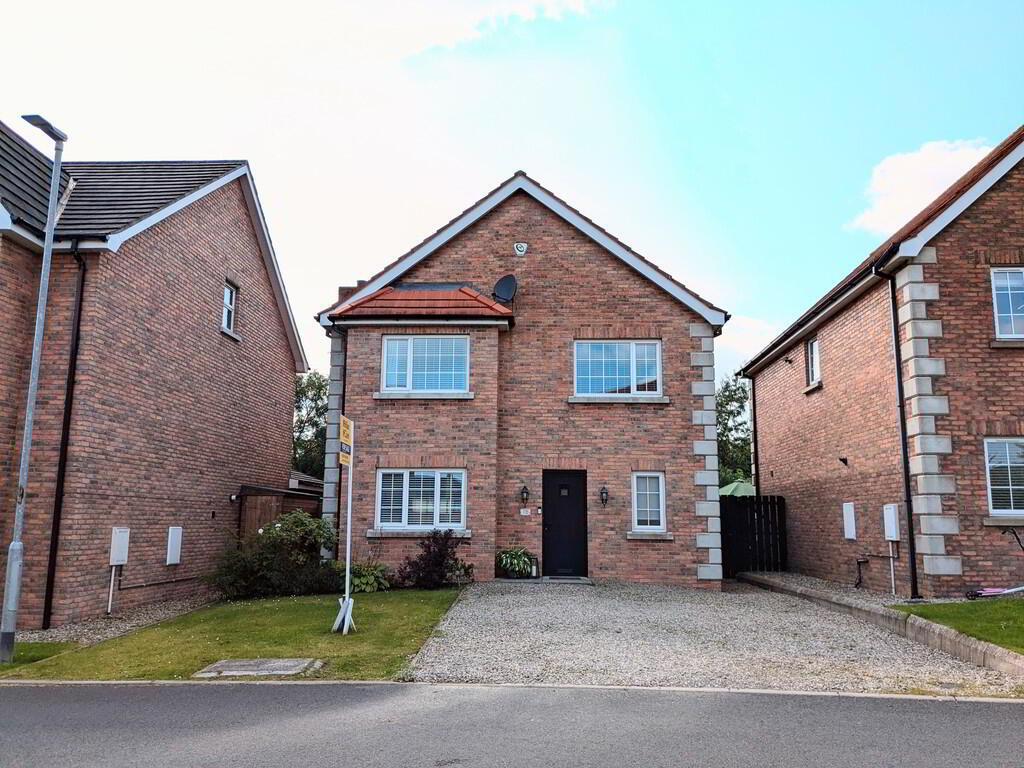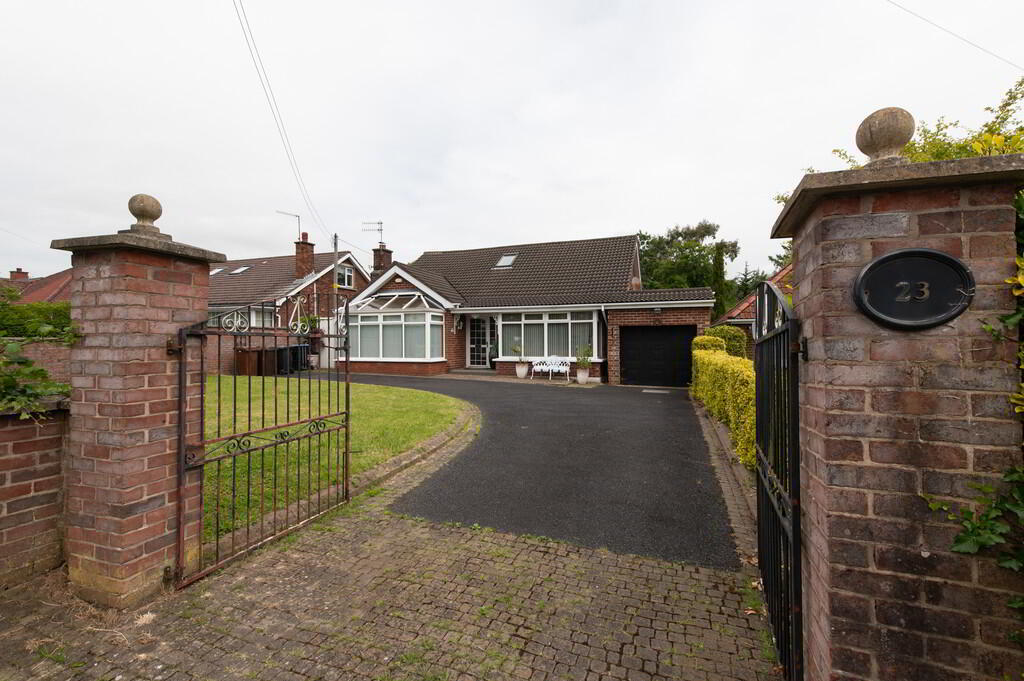Cookie Policy: This site uses cookies to store information on your computer. Read more
- Detached residence in highly regarded area of Carrickfergus
- 4 Bedrooms (1 ensuite shower room)
- Lounge with multi burning stove
- 3 Reception rooms
- Modern fitted kitchen with casual dining area open plan to:
- Conservatory
- Luxury white bathroom suite
- Oil fired central heating
- Double glazing in uPVC frames
- Utility room/ Downstairs cloakroom
Additional Information
This is a very well presented detached residence situated in the highly regarded area of Carrickfergus. The property is generously proportioned throughout and will appeal to growing families. Situated in a quiet cul de sac, it is rare that a property like this would come to market in this particular location. Early viewing is highly advised.
GROUND FLOOR
RECEPTION HALL Understairs storage, solid wood flooring, downlighters, composite front door
LOUNGE 16' 5" x 11' 11" (5m x 3.63m) Multi fuel burning stove, downlighters, cornicing, double doors to:
KITCHEN 30' 8" x 9' 10" (9.35m x 3m) Modern fitted kitchen with range of high and low level units, round edge worksurfaces with upstands, stainless steel sink unit with mixer tap and vegetable sink, space for Range cooker, stainless steel extractor fan, built in microwave oven, space for American fridge and freezer, built in dishwasher, Pergo flooring
CONSERVATORY 13' 6" x 11' 8" (4.11m x 3.56m) Laminate wood flooring, French doors to:
FAMILY ROOM 12' 4" x 10' 6" (3.76m x 3.2m) Cornicing, solid wood flooring
UTILITY ROOM 7' 0" x 5' 2" (2.13m x 1.57m) Range of units, stainless steel sink unit with mixer tap, plumbed for washing machine, tiling, ceramic tiled flooring, uPVC door to rear
CLOAKS Low flush WC, vanity unit with mixer tap, heated towel rail, ceramic tiled flooring, tiling
FIRST FLOOR
LANDING Feature oak staircase with glass frame, hot water cylinder
BEDROOM (1) 16' 5" x 11' 11" (5m x 3.63m) Built in slide robes
ENSUITE Low flush WC, vanity unit with mixer tap, aqualisa power shower, luxury tiling, ceramic tiled flooring, heated towel rail, downlighters, uPVC tiling
BEDROOM (2) 11' 4" x 10' 1" (3.45m x 3.07m) Including built in sliderobes
BEDROOM (3) 10' 7" x 10' 6" (3.23m x 3.2m) Plus built in wardrobe
BEDROOM (4) 10' 7" x 9' 10" (3.23m x 3m) Solid wood flooring, plus built in wardrobe
BATHROOM Luxury white bathroom suite, low flush WC, vanity unit with mixer tap, built in bath with mixer tap, corner glazed shower unit with electric shower, tiling, ceramic tiled flooring, heated towel rail
OUTSIDE Front in generous driveway, lawn, plants, trees and shrubs
Rear in lawn, luxury patio area, uPVC oil storage tank
GARAGE 18' 0" x 9' 10" (5.49m x 3m) Roller door, eve storage, oil fired boiler
RECEPTION HALL Understairs storage, solid wood flooring, downlighters, composite front door
LOUNGE 16' 5" x 11' 11" (5m x 3.63m) Multi fuel burning stove, downlighters, cornicing, double doors to:
KITCHEN 30' 8" x 9' 10" (9.35m x 3m) Modern fitted kitchen with range of high and low level units, round edge worksurfaces with upstands, stainless steel sink unit with mixer tap and vegetable sink, space for Range cooker, stainless steel extractor fan, built in microwave oven, space for American fridge and freezer, built in dishwasher, Pergo flooring
CONSERVATORY 13' 6" x 11' 8" (4.11m x 3.56m) Laminate wood flooring, French doors to:
FAMILY ROOM 12' 4" x 10' 6" (3.76m x 3.2m) Cornicing, solid wood flooring
UTILITY ROOM 7' 0" x 5' 2" (2.13m x 1.57m) Range of units, stainless steel sink unit with mixer tap, plumbed for washing machine, tiling, ceramic tiled flooring, uPVC door to rear
CLOAKS Low flush WC, vanity unit with mixer tap, heated towel rail, ceramic tiled flooring, tiling
FIRST FLOOR
LANDING Feature oak staircase with glass frame, hot water cylinder
BEDROOM (1) 16' 5" x 11' 11" (5m x 3.63m) Built in slide robes
ENSUITE Low flush WC, vanity unit with mixer tap, aqualisa power shower, luxury tiling, ceramic tiled flooring, heated towel rail, downlighters, uPVC tiling
BEDROOM (2) 11' 4" x 10' 1" (3.45m x 3.07m) Including built in sliderobes
BEDROOM (3) 10' 7" x 10' 6" (3.23m x 3.2m) Plus built in wardrobe
BEDROOM (4) 10' 7" x 9' 10" (3.23m x 3m) Solid wood flooring, plus built in wardrobe
BATHROOM Luxury white bathroom suite, low flush WC, vanity unit with mixer tap, built in bath with mixer tap, corner glazed shower unit with electric shower, tiling, ceramic tiled flooring, heated towel rail
OUTSIDE Front in generous driveway, lawn, plants, trees and shrubs
Rear in lawn, luxury patio area, uPVC oil storage tank
GARAGE 18' 0" x 9' 10" (5.49m x 3m) Roller door, eve storage, oil fired boiler











