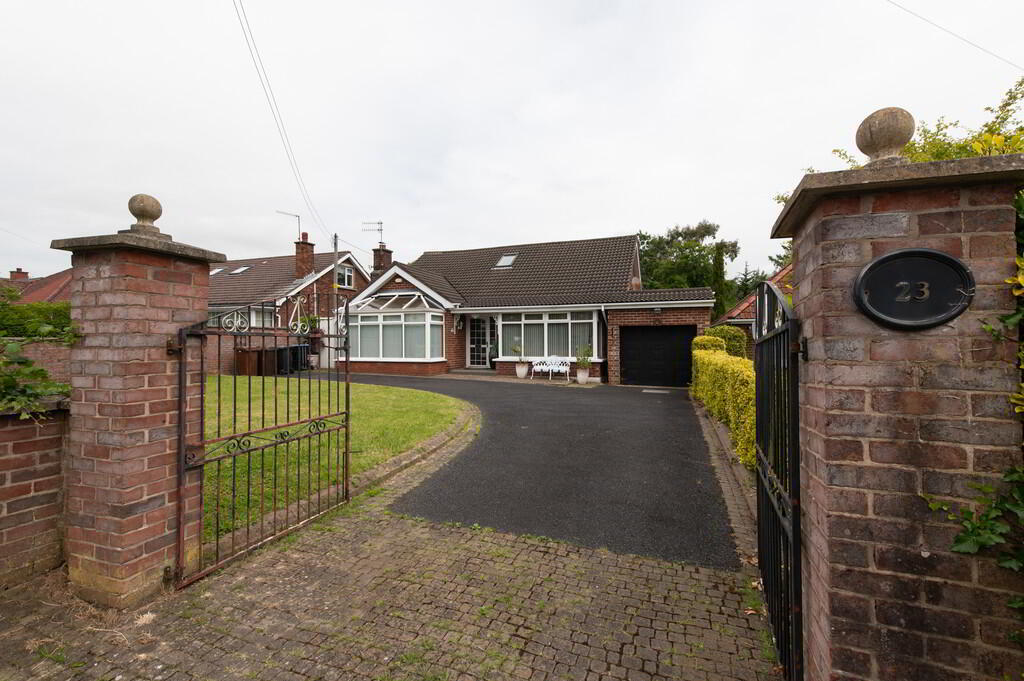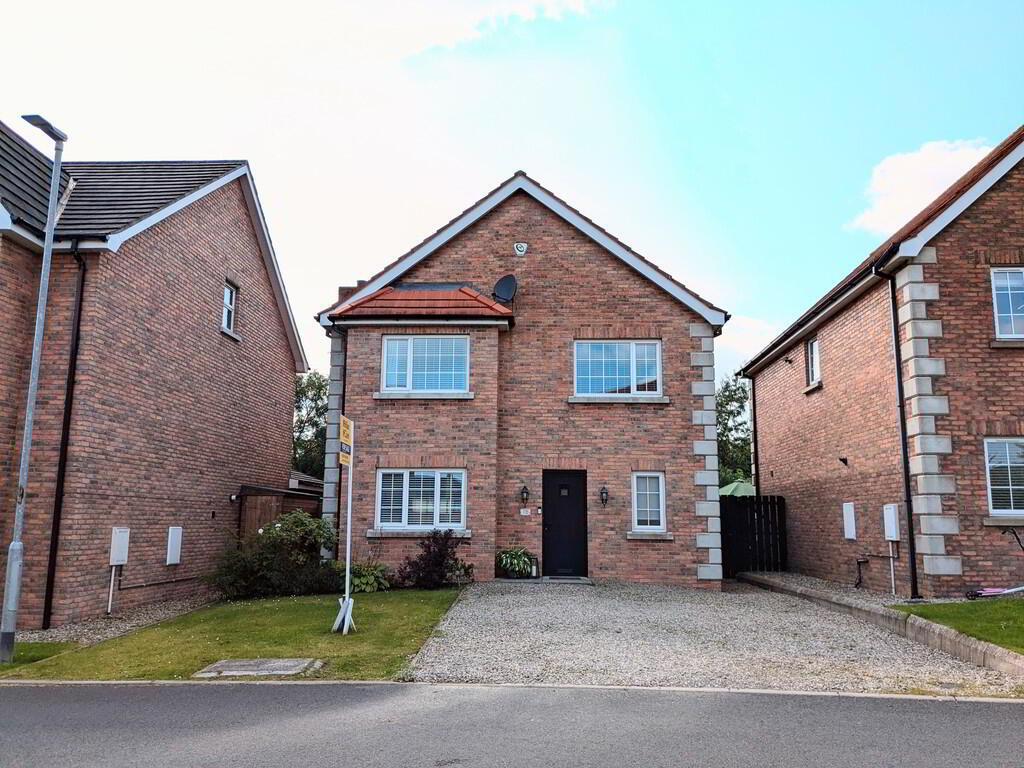- Detached Chalet Bungalow on an Impressive site in a sought-after Residential Area
- Oil Fired Central Heating/Double Glazing
- Spacious Reception Hallway with Herringbone Flooring
- Family Room & Lounge with Feature Fireplaces
- Kitchen
- Bathroom
- 4 Well-Proportioned Bedrooms
- Detached Garage with Powered Roller-Shutter Door
- Impressive Fully Enclosed Garden to Rear Laid in Lawn with Front Garden and Private Driveway
- Modernisation Required
Additional Information
McMillan McClure Estate Agents are delighted to offer to the market this detached chalet-style bungalow in the sought-after residential cul-de-sac of Cooleen Park, Jordanstown. The property benefits from oil fired central heating and double glazing throughout. Priced to allow for modernisation that will be required in the near future. All-in-all, this property presents a perfect opportunity to those seeking to acquire a home within a respected and established area, to put their stamp on. Convenient to Loughshore Coastal Path, excellent local schools, shops and public transport routes. Full internal inspection can be arranged through agents and is strongly recommended.
ENTRANCE PORCH
RECEPTION HALL Solid wood Herringbone flooring, cornice ceiling, wired for wall lights. Hot press with copper cylinder with immersion heater.
FAMILY ROOM 13' 5" x 9' 10" (4.09m x 3m) Tiled feature fireplace, cornice ceiling.
LOUNGE 12' 8" x 12' 11" (3.86m x 3.94m) Italian marble feature fireplace, open fire, cornice ceiling.
KITCHEN 14' 3" x 9' 4" (4.34m x 2.84m) Built in units with round edge work surfaces, single drainer stainless steel sink unit with mixer tap and vegetable sink, extractor fan, display lights, downlighters, built-in larder.
BEDROOM (1) 12' 11" x 9' 10" (3.94m x 3m) Built in wardrobes, separate built in cupboard.
BEDROOM (2) 8' 9" x 10' 9" (2.67m x 3.28m) Laminate flooring.
BATHROOM Light coloured suite, panelled bath with mixer tap and telephone hand shower, pedestal wash hand basin, heated towel rail, extractor fan.
SEPARATE WC Low flush WC, ceramic tiled flooring and wall tiling.
FIRST FLOOR
LANDING
BEDROOM (3) 13' 4" or 8' 10" x 12' 1" (4.06m x 3.68m)
BEDROOM (4) 11' 8" x 13' 1" (3.56m x 3.99m)
OUTSIDE Front in spacious lawn, plants trees and shrubs.
Rear in spacious lawn, green house, light and tap.
GARAGE 17' 4" x 9' 1" (5.28m x 2.77m) Electric roller door, light and power.










