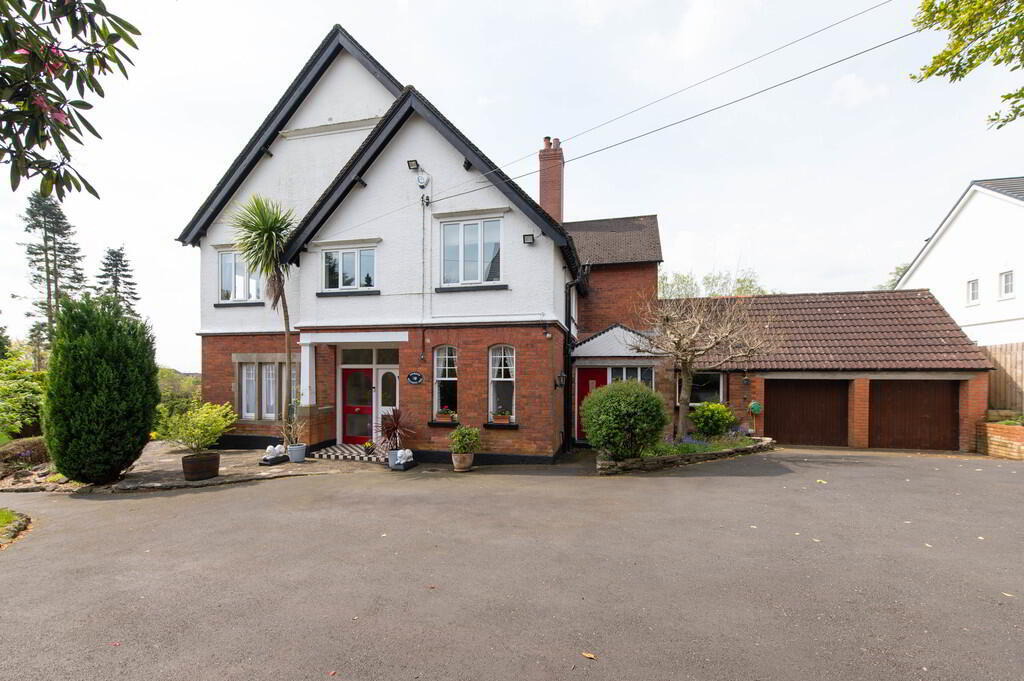- Period detached family home in highly regarded residential area
- 5 Bedrooms
- 4 Separate reception rooms
- Sunroom
- Luxury feature kitchen with built in appliances
- Gas fired central heating/Mostly triple glazing in uPVC sash windows
- Spacious utility room
- Luxury bathroom, shower room and cloakroom
- Area of Townscape Character
- Magnificent landscaped site with garage, outbuildings, thatched cabana and twin car port
Additional Information
Welcome to the exceptional opportunity to own a truly magnificent, well-appointed period detached family home which has been meticulously and sympathetically restored. This stunning property effortlessly combines the timeless elegance of its period origins with sophisticated luxuries of modern family living, offering a unique sanctuary of style, comfort and privacy. As you approach the property the grandeur of the magnificent home, which has been presented to perfection, immediately captures your attention. The ground floor is a master class of luxury living with a series of generously proportioned reception rooms that flow seamlessly from one to the next. Upstairs, the property offers bright well-proportioned rooms designed for comfort and tranquillity. This is more than just a home, it's a lifestyle of unparalleled elegance and distinction.
RECEPTION PORCH Original tiled flooring, door with original stained glass window
RECEPTION HALL Understairs storage, cornicing, feature staircase
DINING ROOM 16' 11" (into bay) x 12' 11" (5.16m x 3.94m) Original cornicing, picture rail, feature cast iron fireplace with tiled inset, polished mahogany surround, granite hearth, wood burning fire, view of garden
DRAWING ROOM 20' 0" (into bay) x 13' 10" (6.1m x 4.22m) Original cornicing, feature inglenook style fireplace with brick inset and engraved polished mahogany surround, granite hearth, multi fuel fire, view of garden
FAMILY ROOM 16' 8" (at max) x 11' 5" (5.08m x 3.48m) Feature fireplace with polished oak surround and cast iron inset, open fire, polished wooden flooring, built-in book shelves and storage, French door to garden, open plan to:
CASUAL DINING ROOM 13' 11" x 11' 4" (4.24m x 3.45m) Luxury tiled flooring, feature panelling
SUNROOM 15' 11" x 11' 1" (4.85m x 3.38m) Luxury floor tiling with thermostat controlled underfloor heating, French doors to garden, feature windows with views of garden
KITCHEN 17' 2" x 11' 8" (5.23m x 3.56m) Range of high and low level gloss units, Quartz worksurfaces, island unit incorporating single drainer built-in sink with Franke instant boiling water tap, additional hardwood circular worksurface, Neff induction hob unit, larder, twin Neff ovens (one with steam function) with Neff warming drawers, additional Neff microwave combination oven, luxury flooring, extractor fan, lighting to skirting, downlighters
UTILITY ROOM 13' 6" x 11' 3" (4.11m x 3.43m) Range of built-in units, round edge worksurfaces, Belfast sink with mixer tap and hardwood drainer, ceramic tiled flooring, wall tiling, plumbed for washing machine, display units, wine rack, downlighters, WC with tiling, uPVC 1/2 door, gas boiler, light well by twin sun tunnels
INNER HALLWAY
CLOAKS Wash hand basin, heated towel rail, built-in WC, ceramic tiled flooring, downlighters
FIRST FLOOR Original feature stained glass, linen cupboard
BEDROOM (1) 14' 3" x 13' 0" (4.34m x 3.96m) Polished wood flooring, original fireplace, view of garden and Belfast Lough
BEDROOM (2) 13' 11" x 13' 1" (4.24m x 3.99m) Polished wood flooring, window to front and side, views of garden and Belfast Lough, original fireplace
BEDROOM (3)/ DRESSING ROOM 13' 8" x 7' 11" (4.17m x 2.41m) Range of built-in mirror slide robes
BEDROOM (4) 10' 4" x 8' 11" (3.15m x 2.72m)
BEDROOM (5) 11' 5" x 13' 11" (3.48m x 4.24m) Polished wood flooring, original fireplace, built-in cupboard, downlighters
Fixed wooden feature staircase to:
FLOORED ROOFSPACE 17' 0" x 10' 7" (5.18m x 3.23m) Velux windows, Eaves storage
LUXURY SHOWER ROOM Built-in WC, vanity unit with storage, feature panelling, luxury wall and floor tiling, feature radiator, spacious shower unit with controlled shower, overhead rain shower, mirror radiator, mosaic tiling, window shutters, built-in shower TV
BATHROOM White suite, built-in bath with mixer tap, WC, wash hand basin, built-in units, downlighters, ceramic tiled flooring, mosaic tiling, additional wall tiling, skirting lighting, mirror radiator, built-in bath TV, window shutters
OUTSIDE
Cast iron remote controlled electric gates, two separate pedestrian gates
Front extended lawn, plants, trees and shrubs, raised flower beds, low maintenance area, raised decking, raised patio area, twin log stores, concealed bin store area
Two outdoor weatherproof double power sockets in front and side gardens
Side raised patio area, feature two-story garden shed and additional wooden shed, raised steps to mature trees and shrubs, low maintenance play area with children's double tower climbing frame
Rear lawn, extended brick paving, extended floodlighting and automated spotlights, and external water tap
Outside the property's landscaped grounds are a testament to careful planning and attention to detail. Magnificent lawns, mature shrubs and plants create an idyllic setting, while multiple patio areas offer outdoor dining, relaxation or simply peaceful surroundings. The generous driveway, detached garage, thatched cabana and covered outdoor areas are all for your convenience.
STORE (1) 8' 5" x 7' 0" (2.57m x 2.13m) 1/2 door, light and power
STORE (2) 8' 5" x 7' 0" (2.57m x 2.13m) 1/2 door, light and power
TWIN CAR PORT 20' 11" x 11' 0" (6.38m x 3.35m) Light and power, access to garage
DETACHED MATCHING GARAGE 23' 5" x 10' 10" (7.14m x 3.3m) Electric remote controlled roller door, light and power, side storage and wooden storage, built-in storage
THATCHED CABANA 15' 3" x 13' 9" (4.65m x 4.19m) Raised with composite decking floor, glass and aluminium railing, power
A short walk to Loughshore Park, Coastal Path, Whiteabbey Village, top rated schools, shops, dining and excellent transport links, this is a rare opportunity to acquire such a home.









