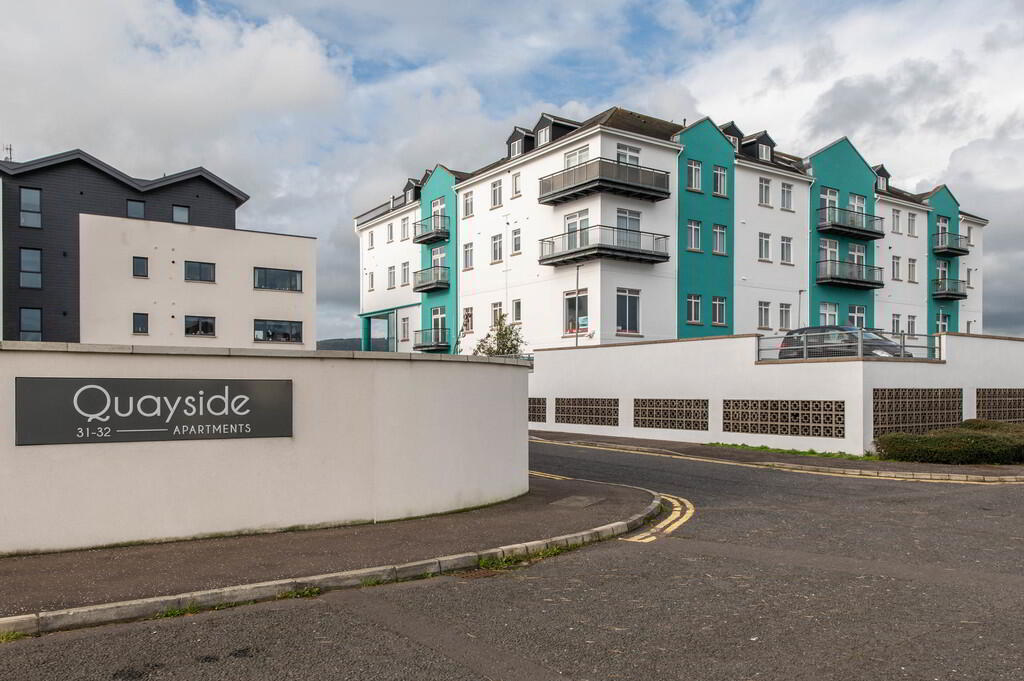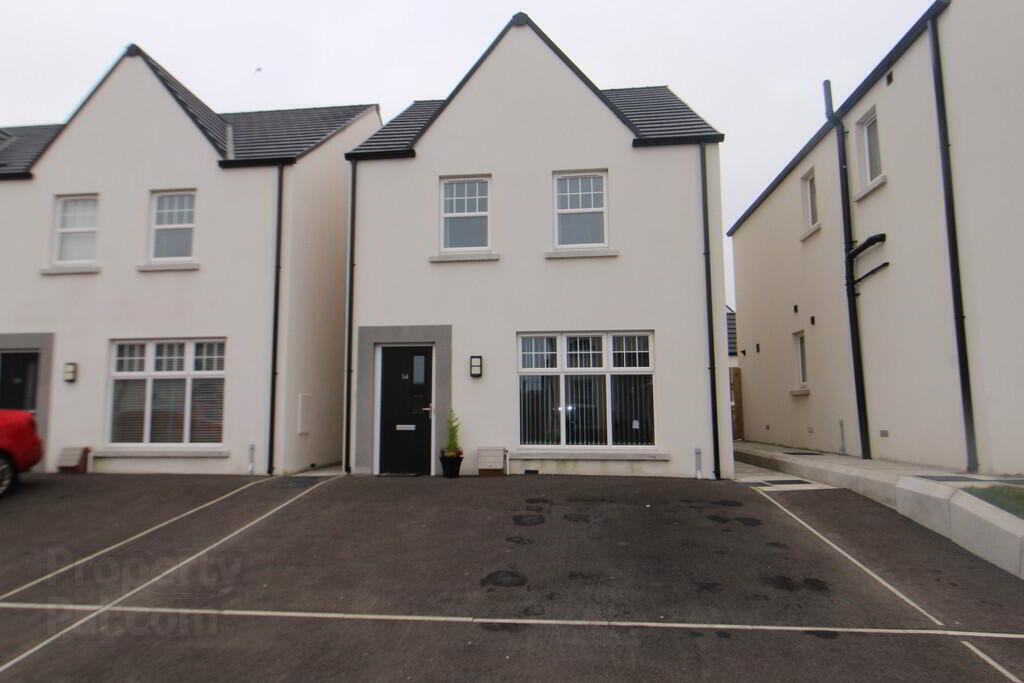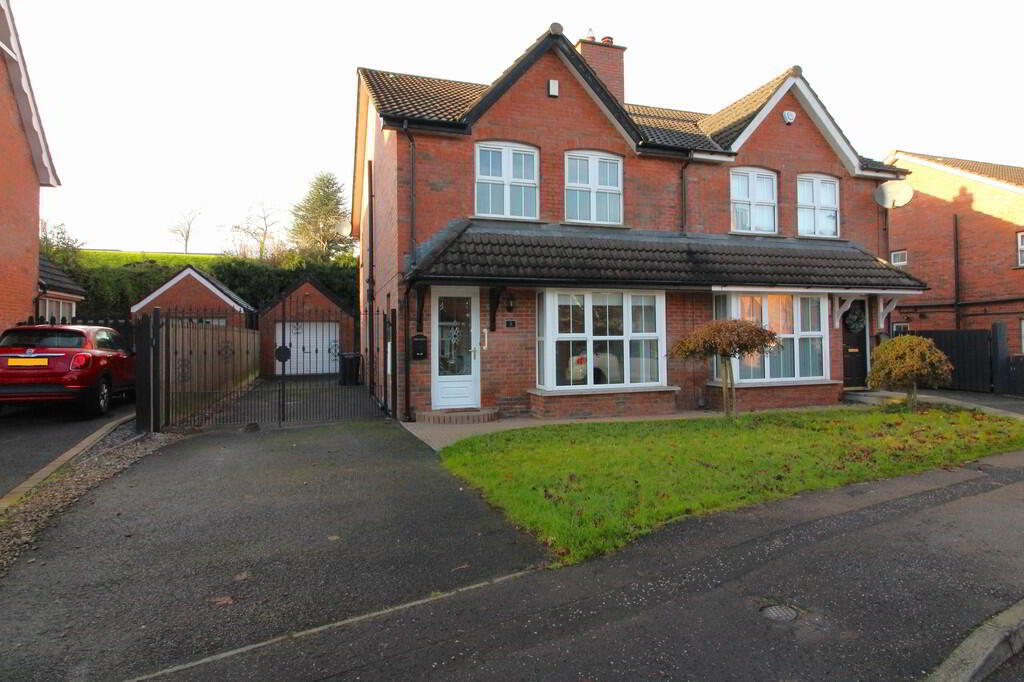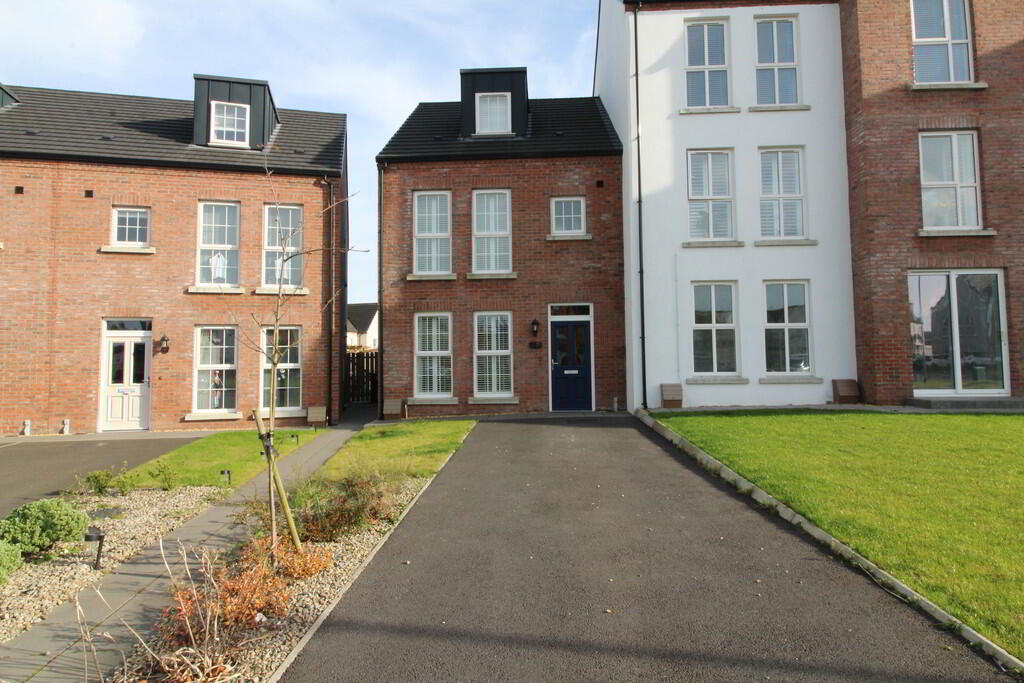Cookie Policy: This site uses cookies to store information on your computer. Read more
- Second floor apartments in popular residential area
- 2 Bedroom (1 with ensuite shower room)
- Through lounge with polished wooden flooring and access to Veranda
- Kitchen with built in appliances
- Bathroom with modern white suite
- Double glazing
- Close to many amenities
- Management company exists
- Communal car parking space
Additional Information
Quayside is a luxury apartment development located at the Carrickfergus Marina, a short walk to many amenities including shops, public transport facilities plus Carrickfergus town centre. The property is presented to an exacting standard throughout and benefits from generous, well proportioned rooms and excellent Lough views. This is a luxurious scheme of apartments, which we can recommend with utmost confidence.
COMMUNAL RECEPTION HALL Security intercom, lift to all floors
RECEPTION HALL Polished wood flooring, built in robes
THROUGH LOUNGE 20' 2" x 12' 2" (6.15m x 3.71m) Polish wood flooring, cornicing, glazed doors to Veranda, views of Belfast Lough, open plan to:
KITCHEN 8' 0" x 7' 7" (2.44m x 2.31m) Range of high and low built in high and low level units, round edge worksurfaces, single drainer stainless steel sink unit with mixer taps, vegetable sink, inlaid hob unit and double oven, dishwasher, fridge and freezer, washing machine/ tumble dryer, downlighters, stainless steel extractor fan, gas boiler
BEDROOM (1) 19' 6" x 11' 6" (5.94m x 3.51m) built in robes, views of Belfast Lough
ENSUITE SHOWER ROOM Low flush WC, pedestal wash hand basin, shower unit with controlled shower, fully tiled walls, extractor fan, tiled floor
BEDROOM (2) 13' 8" x 8' 9" (4.17m x 2.67m) Views of Belfast lough
BATHROOM Modern white suite, panelled bath with mixer taps, telephone hand shower, folding door, ceramic tiled flooring, fully tiled walls, downlighters, low flush WC, extractor fan
OUTSIDE Secure communal car parking
Service charge - 1st April to the 1st of March - £833 (this includes cleaning and lighting in the Corridors as well as services for the elevator)
Building insurance - £178.19
RECEPTION HALL Polished wood flooring, built in robes
THROUGH LOUNGE 20' 2" x 12' 2" (6.15m x 3.71m) Polish wood flooring, cornicing, glazed doors to Veranda, views of Belfast Lough, open plan to:
KITCHEN 8' 0" x 7' 7" (2.44m x 2.31m) Range of high and low built in high and low level units, round edge worksurfaces, single drainer stainless steel sink unit with mixer taps, vegetable sink, inlaid hob unit and double oven, dishwasher, fridge and freezer, washing machine/ tumble dryer, downlighters, stainless steel extractor fan, gas boiler
BEDROOM (1) 19' 6" x 11' 6" (5.94m x 3.51m) built in robes, views of Belfast Lough
ENSUITE SHOWER ROOM Low flush WC, pedestal wash hand basin, shower unit with controlled shower, fully tiled walls, extractor fan, tiled floor
BEDROOM (2) 13' 8" x 8' 9" (4.17m x 2.67m) Views of Belfast lough
BATHROOM Modern white suite, panelled bath with mixer taps, telephone hand shower, folding door, ceramic tiled flooring, fully tiled walls, downlighters, low flush WC, extractor fan
OUTSIDE Secure communal car parking
Service charge - 1st April to the 1st of March - £833 (this includes cleaning and lighting in the Corridors as well as services for the elevator)
Building insurance - £178.19












