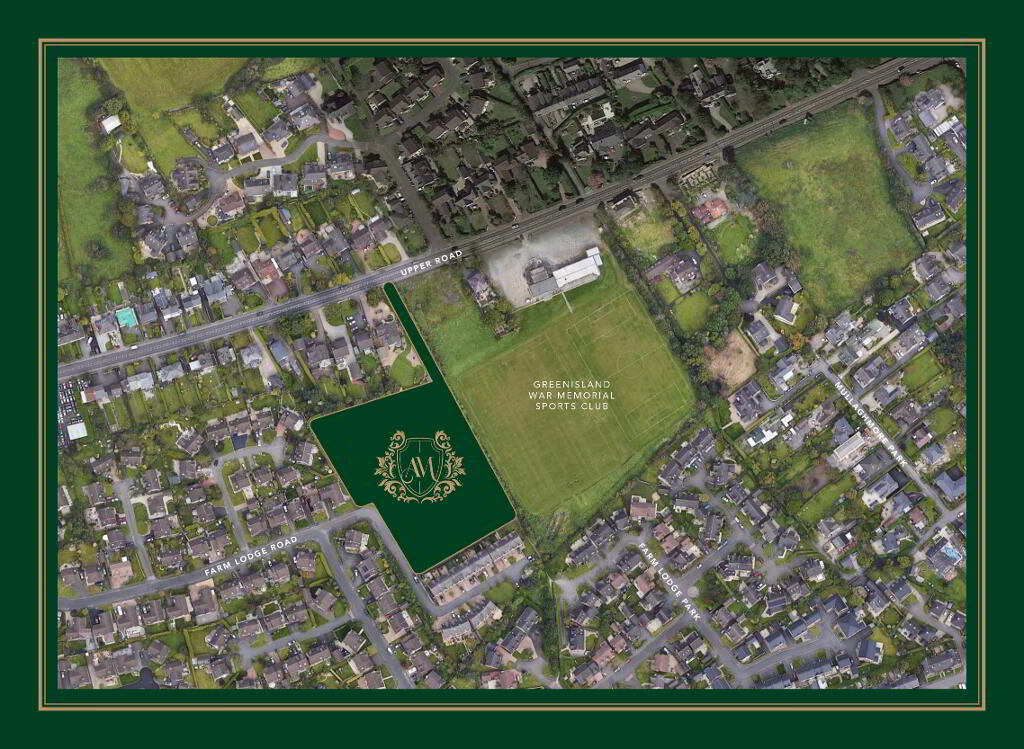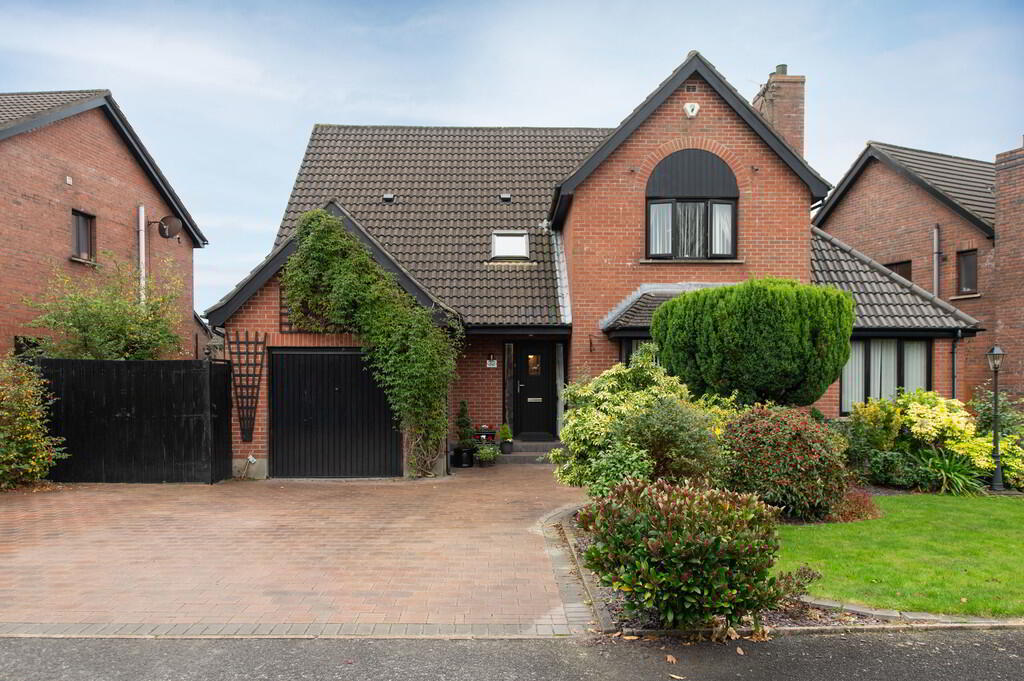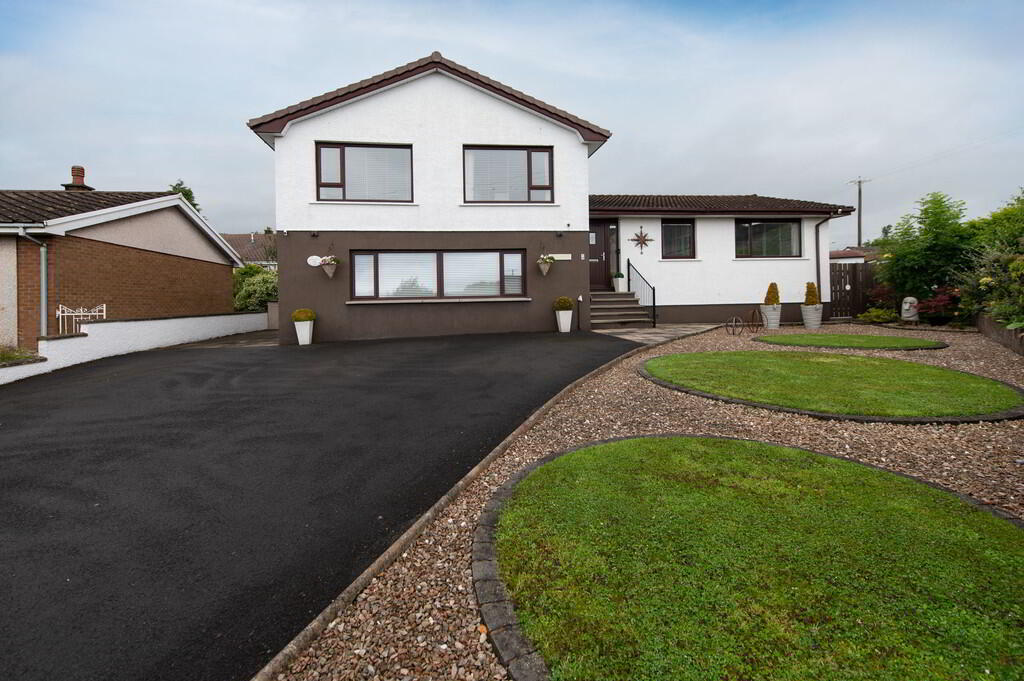Cookie Policy: This site uses cookies to store information on your computer. Read more
- Detached family home in highly regarded residential cul de sac
- 4 Bedrooms (1 with ensuite shower room)
- 3 Reception rooms
- Gas fired central heating
- Double glazing in uPVC frames
- Fitted kitchen with granite worksurfaces
- Spacious bathroom with roll top bath
- Generous mature south facing site
- Garage
Additional Information
This is a most impressive detached family home situated in a quiet and highly regarded residential area of fine detached homes. The property benefits from a host of attractive features and extras which may only be fully appreciated by full internal inspection. Lynda Meadows experiences strong demand and is conveniently located close to excellent schools, shops and public transport facilities. Enjoying a generous mature site with an excellent orientation, this is a home we can recommend with confidence.
GROUND FLOOR
RECEPTION PORCH Limestone tiled flooring
RECEPTION HALL Polished wood flooring
CLOAKS Low flush WC, vanity unit
FAMILY ROOM 11' 10" x 13' 7" (3.61m x 4.14m) Polished wood flooring, piped for gas fire
LOUNGE 11' 0" x 15' 8" (3.35m x 4.78m) Polished wood flooring, feature cast iron fireplace, gas fire, dimmer switch
DINING ROOM 11' 9" x 11' 8" (3.58m x 3.56m) French doors, polished wood flooring
KITCHEN 13' 9" x 11' 8" (4.19m x 3.56m) Range of high and low level units, granite worksurfaces, incorporated single drainer sink unit with mixer tap, stainless steel extractor fan, Limestone tiled flooring, breakfast bar, display units, wine rack
UTILITY ROOM 7' 4" x 4' 9" (2.24m x 1.45m) Built in units, single drainer stainless steel sink unit with mixer tap, plumbed for washing machine, limestone tiled flooring
FIRST FLOOR
LANDING Linen cupboard
BEDROOM (1) 13' 11" x 11' 8" (4.24m x 3.56m) Downlighters
ENSUITE SHOWER ROOM Low flush WC, vanity unit sink, corner shower unit with overhead shower, ceramic tiled flooring, heated towel rail, tiling, mirror, uPVC ceiling, PVC shower panels
BEDROOM (2) 10' 1" x 8' 0" (3.07m x 2.44m) Built in robes
BEDROOM (3) 9' 8" x 10' 5" (2.95m x 3.18m) Built in robes
BEDROOM (4) 13' 9" x 12' 0" (4.19m x 3.66m) Built in robes, downlighters
BATHROOM Spacious white suite, roll top bath, WC, separate corner shower with rain shower and controlled shower, sandstone tiled flooring, vanity unit, downlighters, downlighters
OUTSIDE Front in open plan lawn
Rear in lawn, plants, trees and shrubs, paved patio area
Generous car parking space, separate paved patio area with cabana
GARAGE 19' 7" x 11' 4" (5.97m x 3.45m) Roller door, gas boiler
RECEPTION PORCH Limestone tiled flooring
RECEPTION HALL Polished wood flooring
CLOAKS Low flush WC, vanity unit
FAMILY ROOM 11' 10" x 13' 7" (3.61m x 4.14m) Polished wood flooring, piped for gas fire
LOUNGE 11' 0" x 15' 8" (3.35m x 4.78m) Polished wood flooring, feature cast iron fireplace, gas fire, dimmer switch
DINING ROOM 11' 9" x 11' 8" (3.58m x 3.56m) French doors, polished wood flooring
KITCHEN 13' 9" x 11' 8" (4.19m x 3.56m) Range of high and low level units, granite worksurfaces, incorporated single drainer sink unit with mixer tap, stainless steel extractor fan, Limestone tiled flooring, breakfast bar, display units, wine rack
UTILITY ROOM 7' 4" x 4' 9" (2.24m x 1.45m) Built in units, single drainer stainless steel sink unit with mixer tap, plumbed for washing machine, limestone tiled flooring
FIRST FLOOR
LANDING Linen cupboard
BEDROOM (1) 13' 11" x 11' 8" (4.24m x 3.56m) Downlighters
ENSUITE SHOWER ROOM Low flush WC, vanity unit sink, corner shower unit with overhead shower, ceramic tiled flooring, heated towel rail, tiling, mirror, uPVC ceiling, PVC shower panels
BEDROOM (2) 10' 1" x 8' 0" (3.07m x 2.44m) Built in robes
BEDROOM (3) 9' 8" x 10' 5" (2.95m x 3.18m) Built in robes
BEDROOM (4) 13' 9" x 12' 0" (4.19m x 3.66m) Built in robes, downlighters
BATHROOM Spacious white suite, roll top bath, WC, separate corner shower with rain shower and controlled shower, sandstone tiled flooring, vanity unit, downlighters, downlighters
OUTSIDE Front in open plan lawn
Rear in lawn, plants, trees and shrubs, paved patio area
Generous car parking space, separate paved patio area with cabana
GARAGE 19' 7" x 11' 4" (5.97m x 3.45m) Roller door, gas boiler











