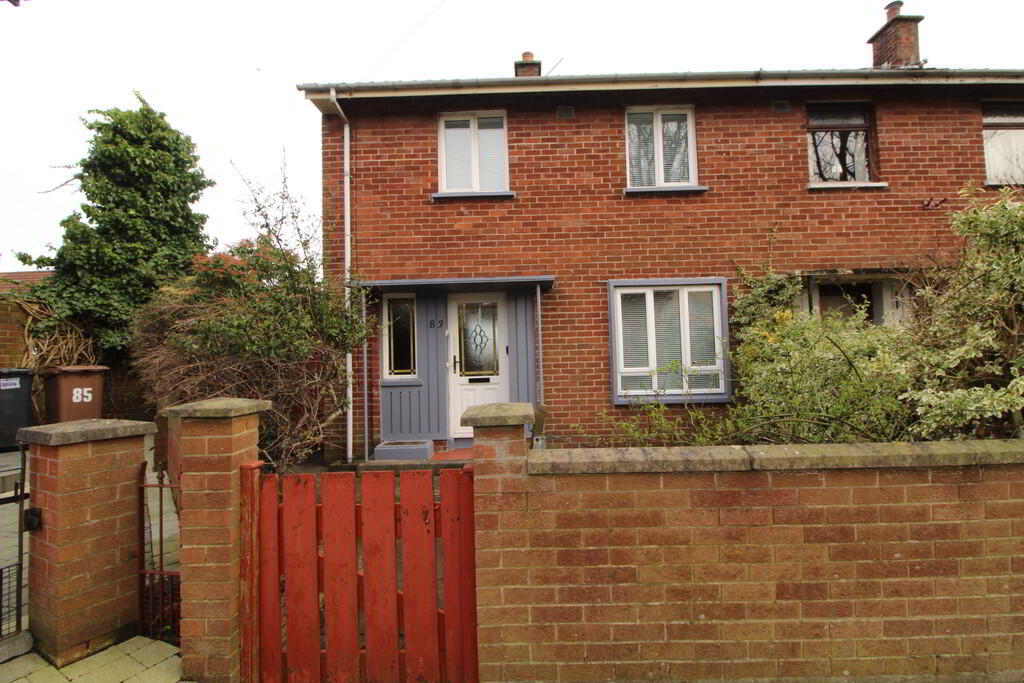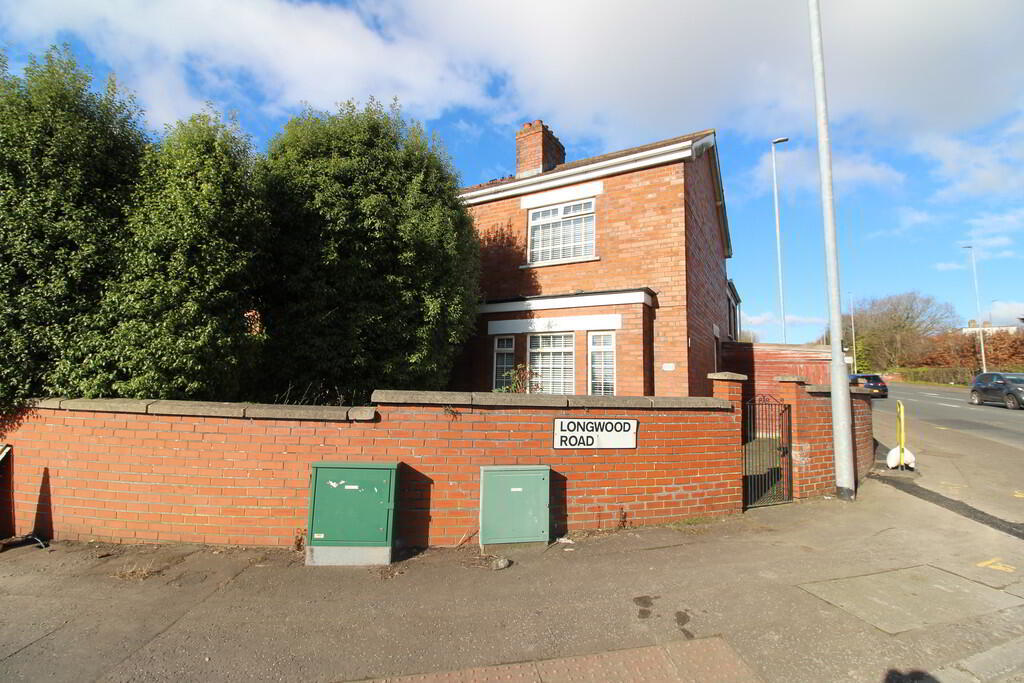Cookie Policy: This site uses cookies to store information on your computer. Read more
- End terrace in popular and convenient location
- 2 Bedrooms (originally 3 bedrooms)
- Lounge with open fire
- Fitted kitchen
- Coloured bathroom
- Double glazing in uPVC frames
- Electric heating
- Garden to rear
- Excellent first time buyer or investment opportunity
Additional Information
Attention investors and first time buyers! This is an excellent opportunity to purchase an end terrace home in this popular convenient development. The property is in need of some updating and has been priced accordingly. We encourage early viewing to avoid disappointment.
GROUND FLOOR
ENTRANCE HALL
LOUNGE 17' 11" x 9' 11" (5.46m x 3.02m) Tiled fireplace open fire, back boiler
KITCHEN 10' 10" x 8' 2" (3.3m x 2.49m) Range of high and low level units, double drainer stainless steel sink units with mixer taps, wall tiling, larder style plus separate storage
FIRST FLOOR Landing
BEDROOM (1) 15' 3" x 8' 11" (4.65m x 2.72m) Built in robe
BEDROOM (2) 9' 10" x 8' 9" (3m x 2.67m)
COLOURED BATHROOM SUITE Comprising panelled bath, folding glazed shower screen, pedestal wash hand basin, low flush WC, wall tiling, hotpress with insulated copper cylinder with heater
OUSIDE Front in lawn
Garden to rear in lawn
ENTRANCE HALL
LOUNGE 17' 11" x 9' 11" (5.46m x 3.02m) Tiled fireplace open fire, back boiler
KITCHEN 10' 10" x 8' 2" (3.3m x 2.49m) Range of high and low level units, double drainer stainless steel sink units with mixer taps, wall tiling, larder style plus separate storage
FIRST FLOOR Landing
BEDROOM (1) 15' 3" x 8' 11" (4.65m x 2.72m) Built in robe
BEDROOM (2) 9' 10" x 8' 9" (3m x 2.67m)
COLOURED BATHROOM SUITE Comprising panelled bath, folding glazed shower screen, pedestal wash hand basin, low flush WC, wall tiling, hotpress with insulated copper cylinder with heater
OUSIDE Front in lawn
Garden to rear in lawn










