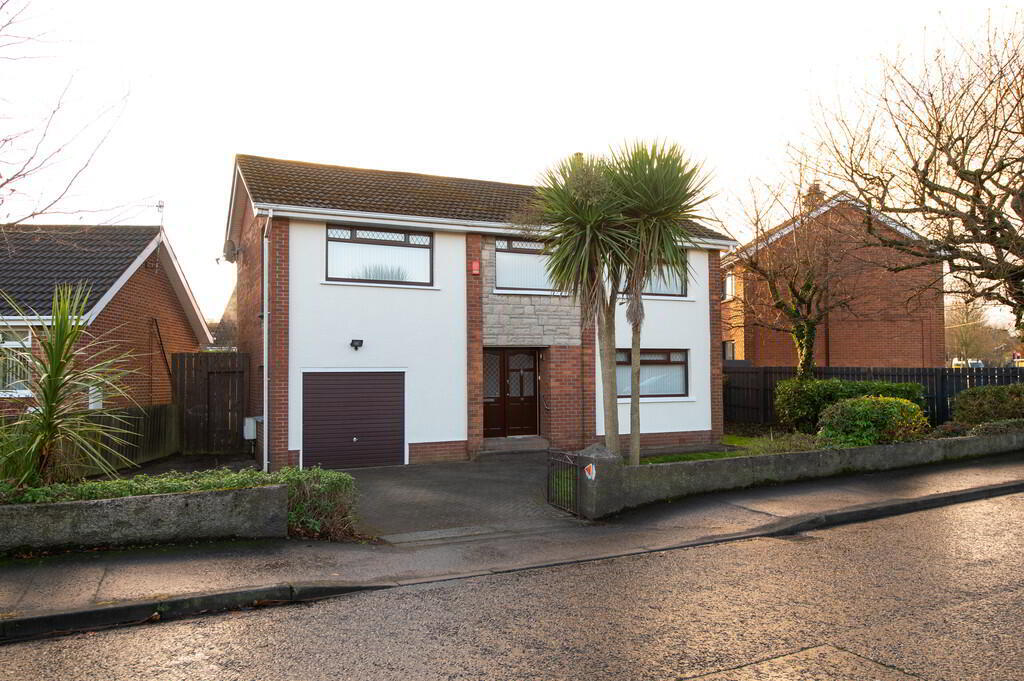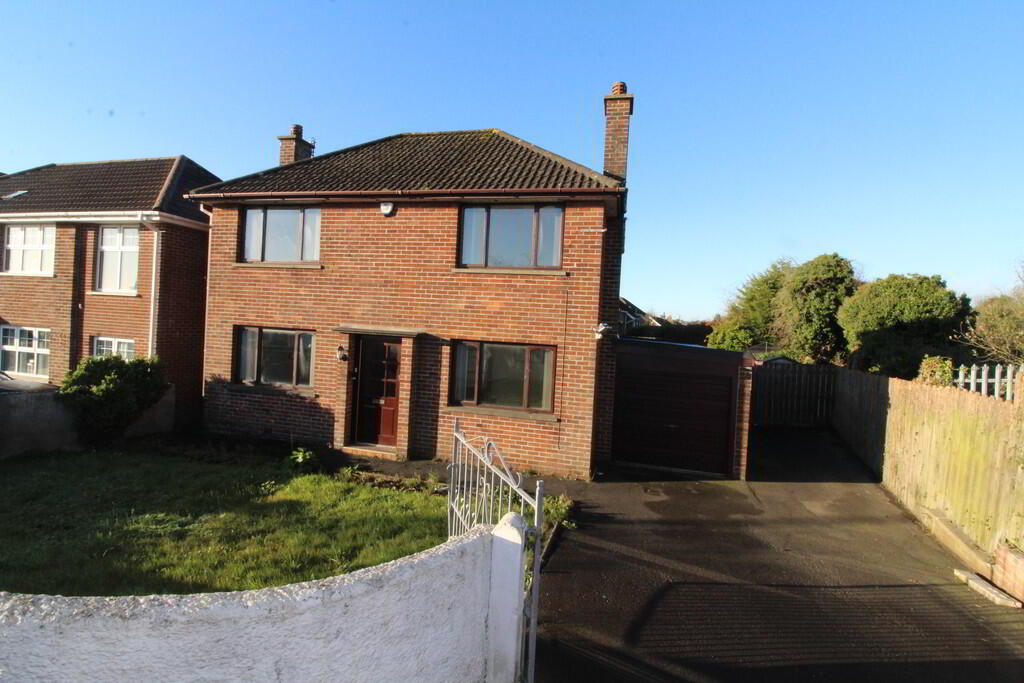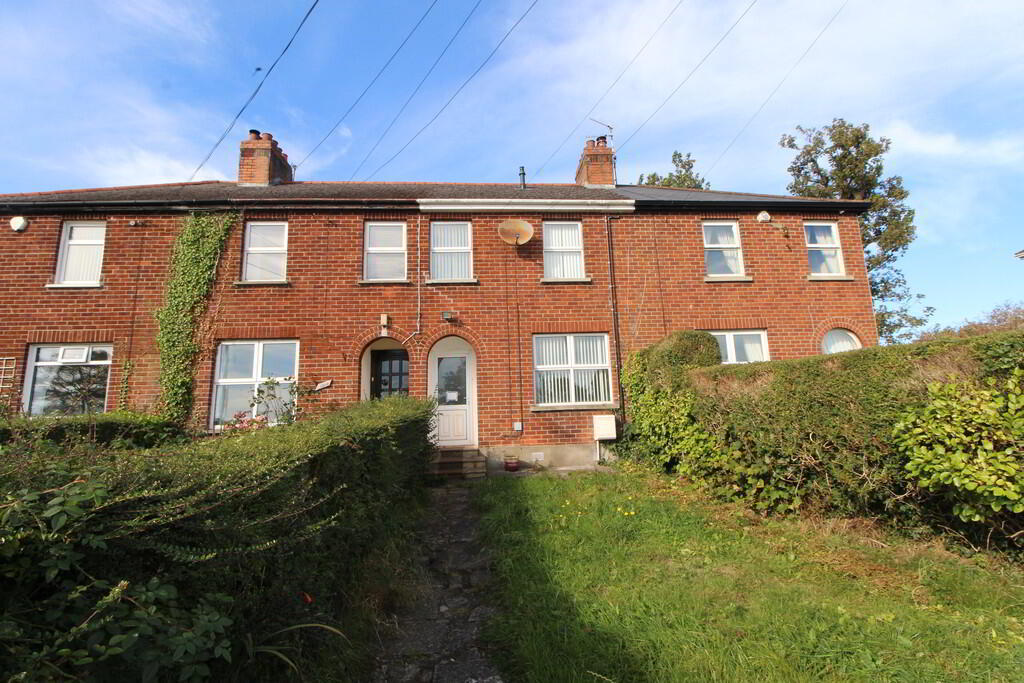Cookie Policy: This site uses cookies to store information on your computer. Read more
- Extended detached bungalow in quiet residential location
- 3 Bedrooms
- Spacious lounge
- Extended fitted kitchen open plan to dining room
- Modern white bathroom suite
- Oil fired central heating
- Double glazing in UPVC frames
- Gardens to front and rear
- Detached garage
Additional Information
An excellent opportunity to purchase this 3 bedroom bungalow located in a quiet and highly regarded residential location. The property offers well planned accommodation and while it is in need of some updating, it will certainly appeal to a wide range of purchasers. Early viewing is advised to avoid disappointment.
ENTRANCE HALL uPVC front door, engineered wood flooring, cloaks
LOUNGE 19' 5" x 11' 11" (5.92m x 3.63m) Feature tiled fireplace & hearth, downlighters
KITCHEN OPEN PLAN TO DINING AREA 24' 8" x 10' 10" (7.52m x 3.3m) Range of high and low level units, round edge work surfaces, single drainer stainless steel sink unit with mixer taps and vegetable sink, cooker point, plumbed for washing machine, glazed display unit, wall tiling and ceramic tiled flooring, pelmet with downlighters. Open plan to casual dining area with engineered wood flooring, feature beams
BEDROOM 1 12' 4" x 9' 11" (3.76m x 3.02m) Including built in mirror slide robes
BEDROOM (2) 11' 3" x 10' 4" (3.43m x 3.15m) Laminate wood flooring
BEDROOM (3) 11' 3" x 6' 5" (3.43m x 1.96m)
BATHROOM Modern white suite comprising panelled bath, Redring electric shower, vanity unit sink, low flush WC, fully tiled walls, chrome heated towel rail, PVC panelled ceiling with downlighters
OUTSIDE Front in lawn, plants and shrubs. Brick paved driveway. Enclosed garden to rear in lawn, paved pergola area, outside light and tap, pvc oil storage tank.
DETACHED GARAGE 20' 3" x 11' 3" (6.17m x 3.43m) Up and over door, oil fired boiler
LOUNGE 19' 5" x 11' 11" (5.92m x 3.63m) Feature tiled fireplace & hearth, downlighters
KITCHEN OPEN PLAN TO DINING AREA 24' 8" x 10' 10" (7.52m x 3.3m) Range of high and low level units, round edge work surfaces, single drainer stainless steel sink unit with mixer taps and vegetable sink, cooker point, plumbed for washing machine, glazed display unit, wall tiling and ceramic tiled flooring, pelmet with downlighters. Open plan to casual dining area with engineered wood flooring, feature beams
BEDROOM 1 12' 4" x 9' 11" (3.76m x 3.02m) Including built in mirror slide robes
BEDROOM (2) 11' 3" x 10' 4" (3.43m x 3.15m) Laminate wood flooring
BEDROOM (3) 11' 3" x 6' 5" (3.43m x 1.96m)
BATHROOM Modern white suite comprising panelled bath, Redring electric shower, vanity unit sink, low flush WC, fully tiled walls, chrome heated towel rail, PVC panelled ceiling with downlighters
OUTSIDE Front in lawn, plants and shrubs. Brick paved driveway. Enclosed garden to rear in lawn, paved pergola area, outside light and tap, pvc oil storage tank.
DETACHED GARAGE 20' 3" x 11' 3" (6.17m x 3.43m) Up and over door, oil fired boiler











