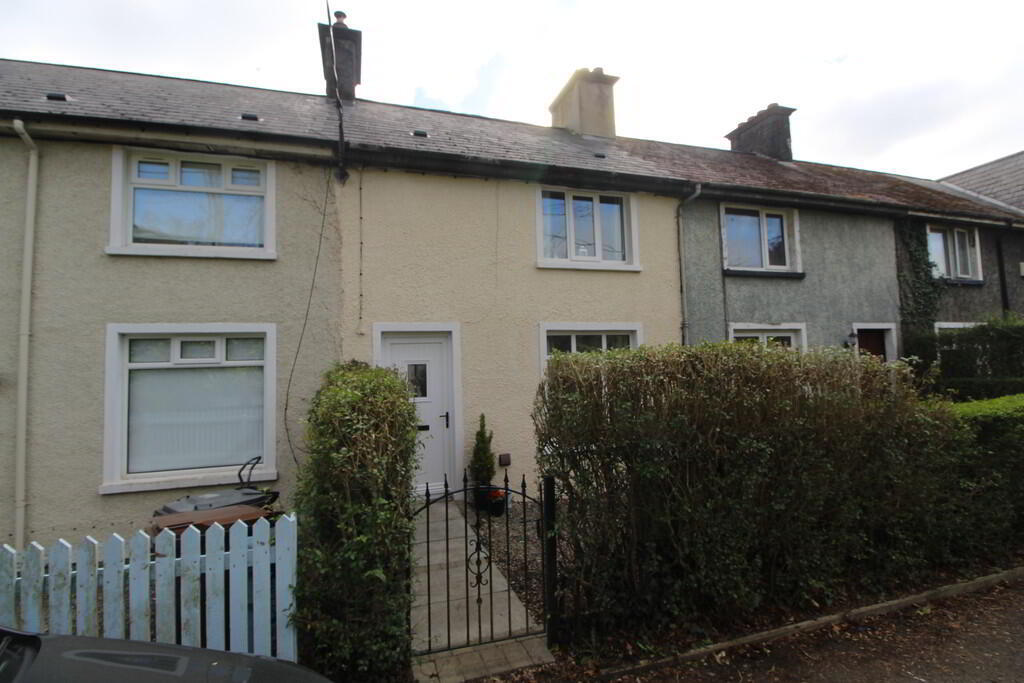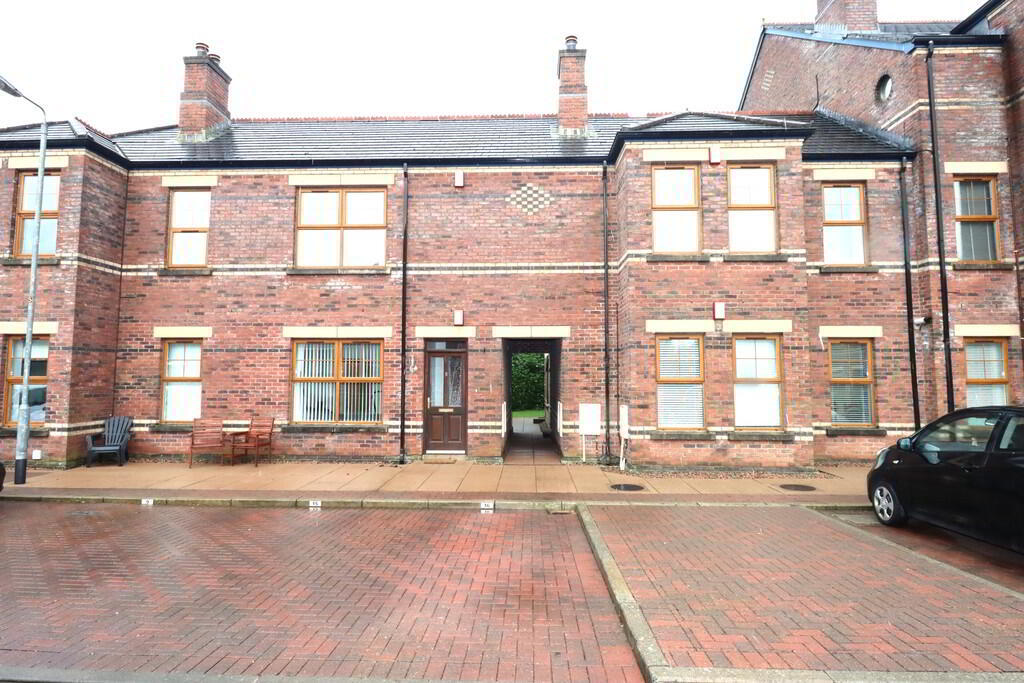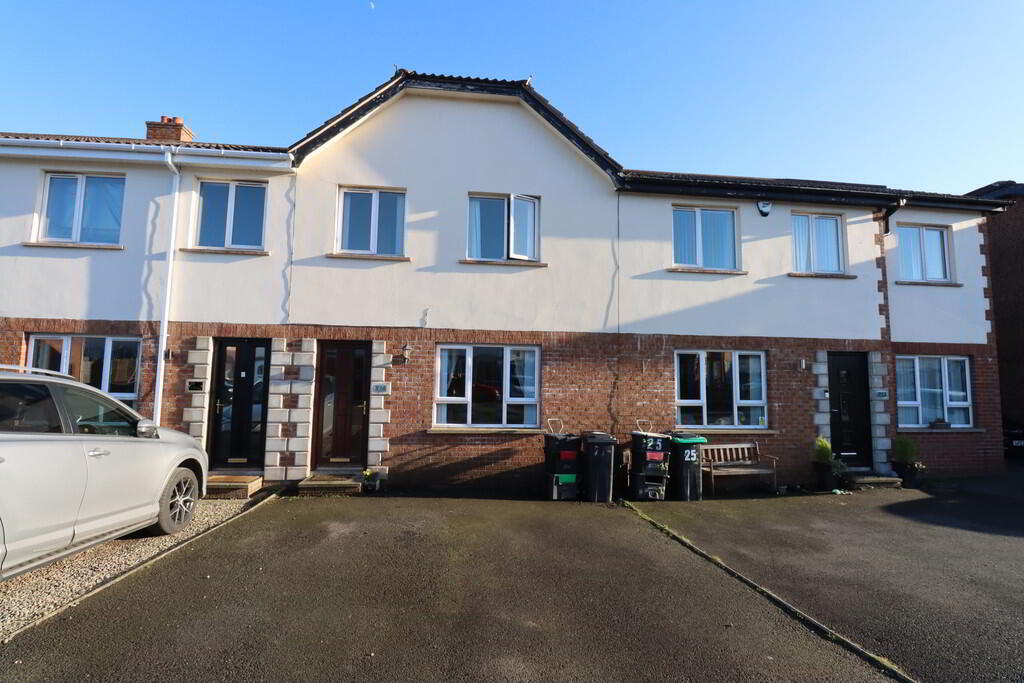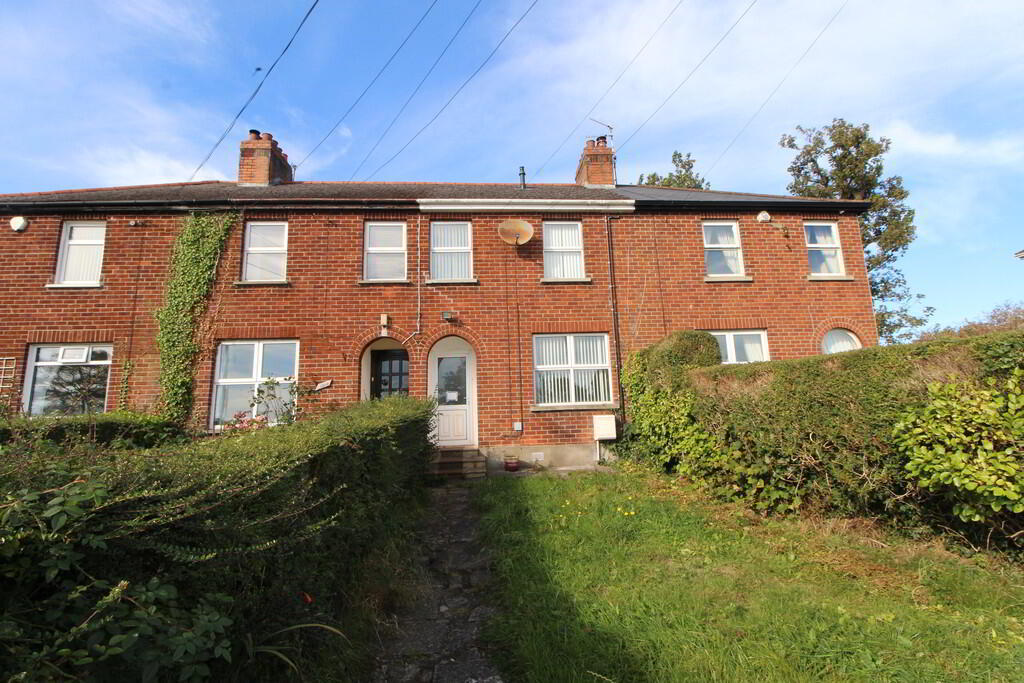Cookie Policy: This site uses cookies to store information on your computer. Read more
- Mid terrace property in highly regarded residential area
- 2 Bedrooms
- Lounge open plan to dining area
- Open plan kitchen with built in oven and hob
- Modern shower room
- Double glazing in uPVC frames
- Oil fired central heating
- Garden to rear
- Highest presentation throughout
- Ideal first time buy or investment opportunity
Additional Information
This is a most impressive mid terrace home located in a quiet and highly regarded residential area, just off Jordanstown Road. Located within easy access of the Railway Station at Jordanstown and presented to an excellent standard throughout we expect demand for this property to be high. Early viewing is strongly recommended.
GROUND FLOOR
ENTRANCE HALL uPVC front door
LOUNGE 13' 7" x 9' 10" (4.14m x 3m) Cornicing, picture rail, feature fireplace with tiled hearth and inset, open fire
DINING ROOM 10' 5" x 9' 11" (at max) ( (3.18m x 3.02m) Feature alcove, picture rail, built in storage
KITCHEN 9' 0" x 5' 3" (2.74m x 1.6m) Range of high and low level high gloss units, round edge worksurfaces, single drainer stainless steel sink unit with mixer tap and vegetable sink, built in stainless steel oven and hob unit, extractor fan, plumbed for washing machine, wall tiling
FIRST FLOOR Landing
BEDROOM (1) 16' 2" (at max including robes and recess) x 9' 11" (at max) or 5'10 (at small)(4.93m x 3.02m) Picture rail, built in robes and dressing table, original fireplace
BEDROOM (2) 10' 0" x 8' 5" (3.05m x 2.57m) Original fireplace, built in storage, picture rail
SHOWER ROOM Glazed shower cubicle with Triton electric shower, low flush W/C, pedestal wash hand basin, hot press with insulated copper cylinder, downlighters
OUTSIDE Front: in stones
Rear: Paved area, PVC oil storage tank, oil fired boiler, shared access to rear, garden to rear, in lawn, paved patio area, brick built BBQ
ENTRANCE HALL uPVC front door
LOUNGE 13' 7" x 9' 10" (4.14m x 3m) Cornicing, picture rail, feature fireplace with tiled hearth and inset, open fire
DINING ROOM 10' 5" x 9' 11" (at max) ( (3.18m x 3.02m) Feature alcove, picture rail, built in storage
KITCHEN 9' 0" x 5' 3" (2.74m x 1.6m) Range of high and low level high gloss units, round edge worksurfaces, single drainer stainless steel sink unit with mixer tap and vegetable sink, built in stainless steel oven and hob unit, extractor fan, plumbed for washing machine, wall tiling
FIRST FLOOR Landing
BEDROOM (1) 16' 2" (at max including robes and recess) x 9' 11" (at max) or 5'10 (at small)(4.93m x 3.02m) Picture rail, built in robes and dressing table, original fireplace
BEDROOM (2) 10' 0" x 8' 5" (3.05m x 2.57m) Original fireplace, built in storage, picture rail
SHOWER ROOM Glazed shower cubicle with Triton electric shower, low flush W/C, pedestal wash hand basin, hot press with insulated copper cylinder, downlighters
OUTSIDE Front: in stones
Rear: Paved area, PVC oil storage tank, oil fired boiler, shared access to rear, garden to rear, in lawn, paved patio area, brick built BBQ












