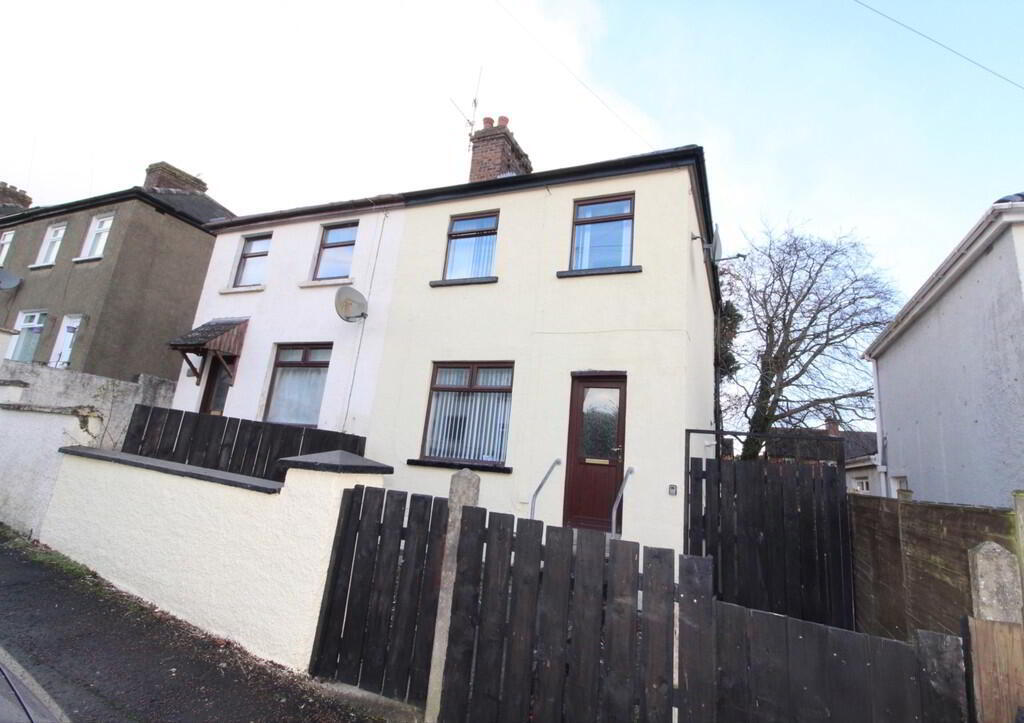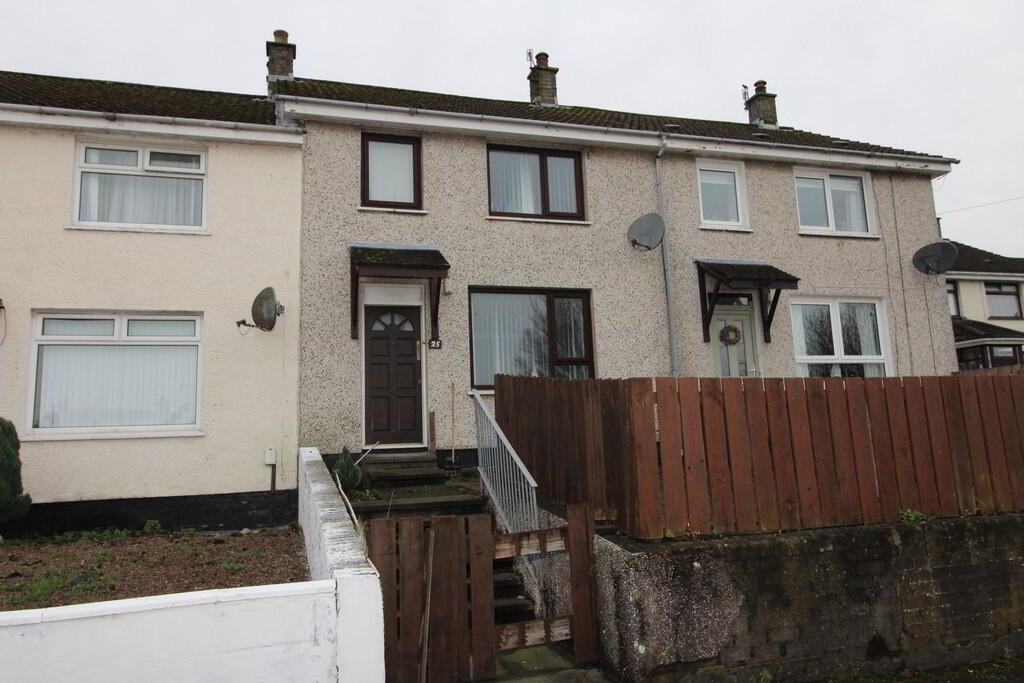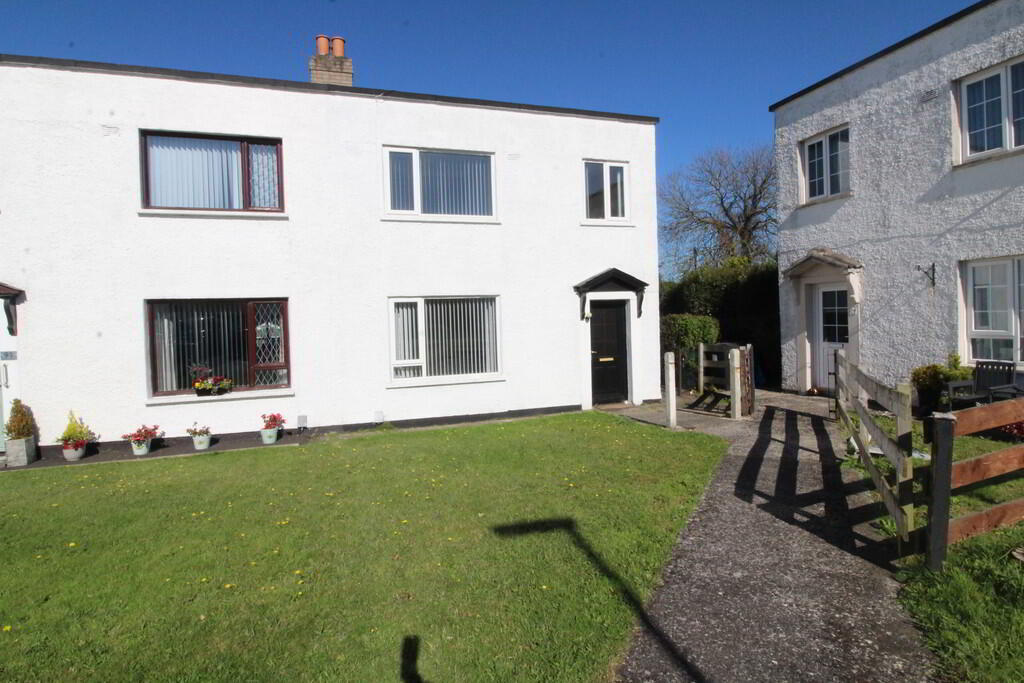Cookie Policy: This site uses cookies to store information on your computer. Read more
- Extended semi detached villa in highly popular residential location
- 2 Bedrooms
- Lounge open to dining area
- Modern fitted kitchen
- Ground floor cloaks/ Utility
- First floor shower room
- Double glazing in uPVC frames
- Gas fired central heating
- Cash offers only
Additional Information
Attention investors! An opportunity to purchase this 2 bedroom semi detached villa in a highly popular and convenient location. The property is in need of repair and for this reason is open to cash offers only. A roof report and damp and timber report are available to view upon request.
GROUND FLOOR
ENTRANCE PORCH PVC front door, ceramic tiled flooring, feature glass blocks
ENTRANCE HALL Laminate wood flooring, built in sliderobes
LOUNGE 19' 5" x 10' 6" or 12'6 into bay (5.92m x 3.2m) Laminate wood flooring, cast iron fireplace, piped for gas fire, tiled hearth, cast iron fireplace x2
KITCHEN 12' 1" x 12' 2" (3.68m x 3.71m) Range of high and low level units, round edge worksurfaces, single drainer stainless steel sink unit with mixer tap, vegetable sink, built in fridge and freezer, built in oven and hob, stainless steel extractor fan and canopy, integrated dishwasher, laminate tile effect flooring, wall tiling
GROUND FLOOR CLOAKS Low flush WC, wash hand basin, plumbed for washing machine
UTILITY ROOM 6' 5" x 5' 7" (1.96m x 1.7m) Gas fired boiler, wall tiling, downlighters, chrome heated towel rail, chrome heated towel rail
FIRST FLOOR
LANDING Fixed staircase to floored roofspace
ROOFSPACE No building control or planning permission
BEDROOM (1) 10' 0" x 10' 6" (3.05m x 3.2m) Laminate wood flooring
BEDROOM (2) 9' 10" x 10' 4" (3m x 3.15m) Laminate wood flooring, built in robes
SHOWER ROOM Glazed shower cubicle with thermostatic controlled shower, pedestal wash hand basin, low flush WC, polished porcelain tiled flooring with underfloor heating, fully tiled walls, chrome heated towel rail, extractor fan, downlighters
OUTSIDE Tarmac driveway to front and area in stones
Rear in lawn, decked area
ENTRANCE PORCH PVC front door, ceramic tiled flooring, feature glass blocks
ENTRANCE HALL Laminate wood flooring, built in sliderobes
LOUNGE 19' 5" x 10' 6" or 12'6 into bay (5.92m x 3.2m) Laminate wood flooring, cast iron fireplace, piped for gas fire, tiled hearth, cast iron fireplace x2
KITCHEN 12' 1" x 12' 2" (3.68m x 3.71m) Range of high and low level units, round edge worksurfaces, single drainer stainless steel sink unit with mixer tap, vegetable sink, built in fridge and freezer, built in oven and hob, stainless steel extractor fan and canopy, integrated dishwasher, laminate tile effect flooring, wall tiling
GROUND FLOOR CLOAKS Low flush WC, wash hand basin, plumbed for washing machine
UTILITY ROOM 6' 5" x 5' 7" (1.96m x 1.7m) Gas fired boiler, wall tiling, downlighters, chrome heated towel rail, chrome heated towel rail
FIRST FLOOR
LANDING Fixed staircase to floored roofspace
ROOFSPACE No building control or planning permission
BEDROOM (1) 10' 0" x 10' 6" (3.05m x 3.2m) Laminate wood flooring
BEDROOM (2) 9' 10" x 10' 4" (3m x 3.15m) Laminate wood flooring, built in robes
SHOWER ROOM Glazed shower cubicle with thermostatic controlled shower, pedestal wash hand basin, low flush WC, polished porcelain tiled flooring with underfloor heating, fully tiled walls, chrome heated towel rail, extractor fan, downlighters
OUTSIDE Tarmac driveway to front and area in stones
Rear in lawn, decked area











