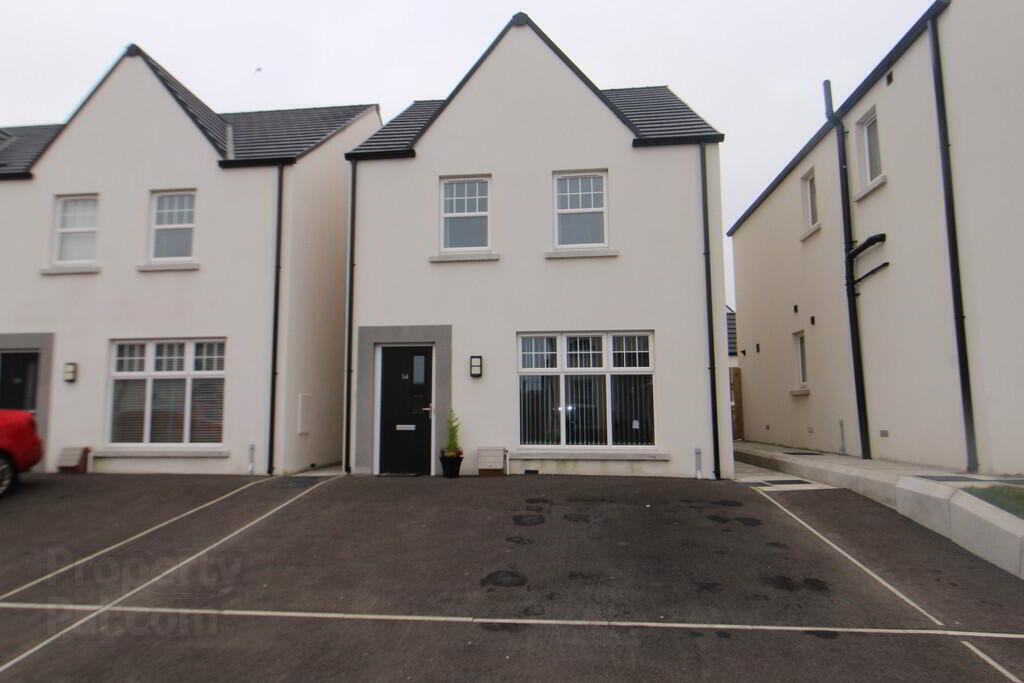Cookie Policy: This site uses cookies to store information on your computer. Read more
- Red brick detached property in popular residential area
- 3 Bedrooms
- Lounge with log burning stove
- Fitted kitchen
- Dining room
- White bathroom suite
- Conservatory
- Private rear garden
- Priced to allow modernisation
Additional Information
This attractive property with appeal to those who wish to purchase a home with great potential and an abundance of character. The purchasers will need to budget for a refurbishment throughout and will allow them to move in and plan and design to their personal needs and taste. Early viewing is advised.
GROUND FLOOR
RECEPTION HALL Stain glass door
LOUNGE 19' 1" x 9' 6" (5.82m x 2.9m) Log burning stove, doors to sunroom
KITCHEN 11' 11" x 9' 10" (3.63m x 3m) Fitted kitchen with range of units, plumbed for washing machine
UTILITY AREA
CONSERVATORY 14' 8" x 9' 0" (4.47m x 2.74m) French doors to rear, ceramic tile floor
DINING ROOM 13' 1" x 9' 7" (3.99m x 2.92m) Laminate wooden flooring
FIRST FLOOR LANDING
BEDROOM (1) 13' 2" x 9' 7" (4.01m x 2.92m) Into bay window, picture rail
BEDROOM (2) 10' 7" x 9' 5" (3.23m x 2.87m) Into bay window, picture rail
BEDROOM (3) 9' 7" x 8' 2" (2.92m x 2.49m)
WHITE BATHROOM SUITE Low flush W.C, panel bath, pedestal wash hand basin, mixer tap, tiling
OUTSIDE Side in driveway
Rear in lawn, plants and shrubs
RECEPTION HALL Stain glass door
LOUNGE 19' 1" x 9' 6" (5.82m x 2.9m) Log burning stove, doors to sunroom
KITCHEN 11' 11" x 9' 10" (3.63m x 3m) Fitted kitchen with range of units, plumbed for washing machine
UTILITY AREA
CONSERVATORY 14' 8" x 9' 0" (4.47m x 2.74m) French doors to rear, ceramic tile floor
DINING ROOM 13' 1" x 9' 7" (3.99m x 2.92m) Laminate wooden flooring
FIRST FLOOR LANDING
BEDROOM (1) 13' 2" x 9' 7" (4.01m x 2.92m) Into bay window, picture rail
BEDROOM (2) 10' 7" x 9' 5" (3.23m x 2.87m) Into bay window, picture rail
BEDROOM (3) 9' 7" x 8' 2" (2.92m x 2.49m)
WHITE BATHROOM SUITE Low flush W.C, panel bath, pedestal wash hand basin, mixer tap, tiling
OUTSIDE Side in driveway
Rear in lawn, plants and shrubs









