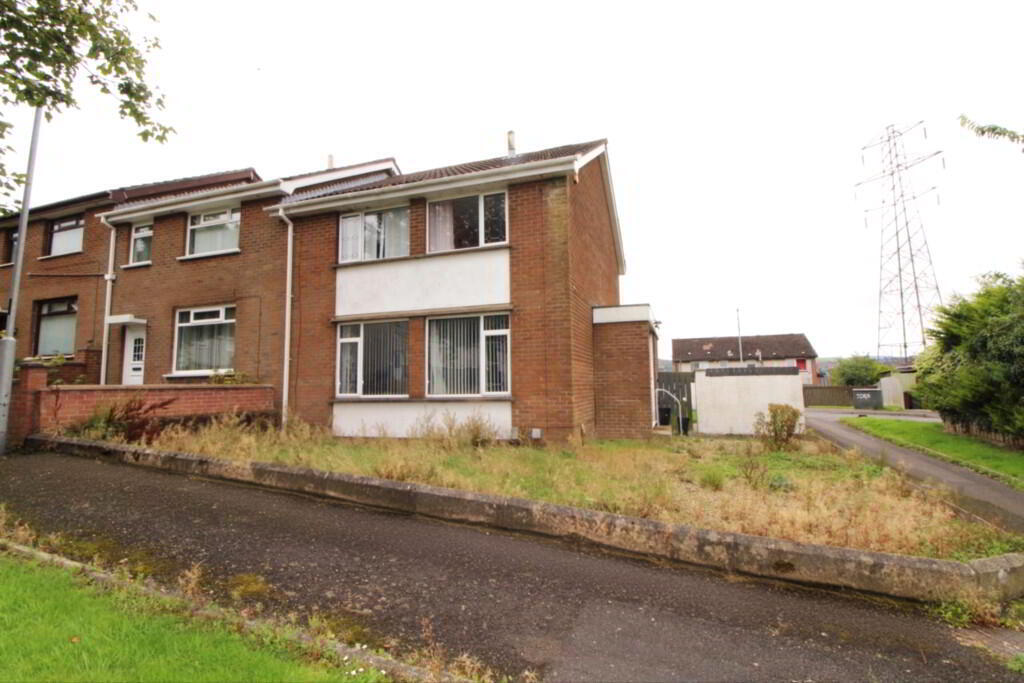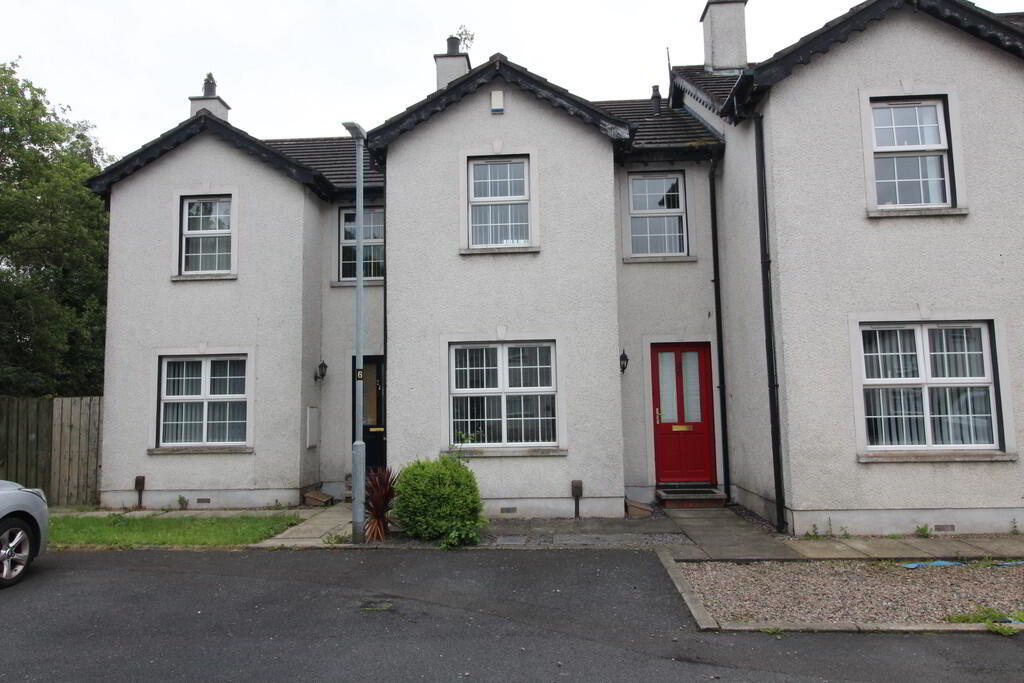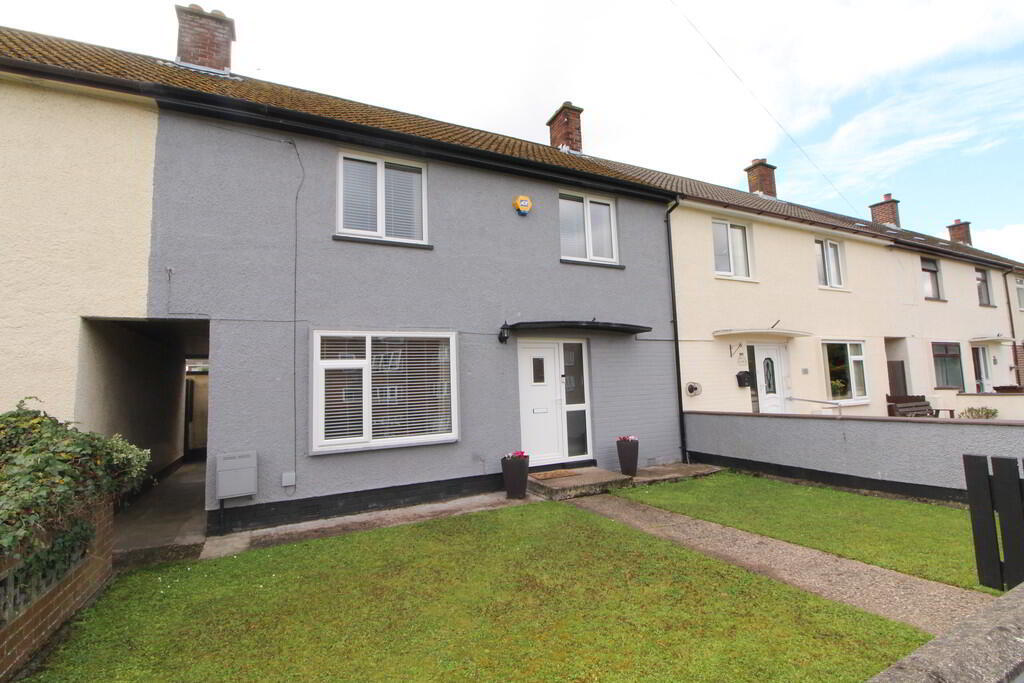Cookie Policy: This site uses cookies to store information on your computer. Read more
- Spacious first floor apartment in highly popular residential area
- 2 Double bedrooms (master with ensuite shower room)
- Lounge with casual dining area open plan to:
- Shaker style fitted kitchen
- White bathroom suite
- Double glazing in uPVC frames
- Gas fired central heating (New boiler fitted 2023)
- Designated car parking space
- Located close to excellent schools, shops and frequent public transport facilities
- Management company exists
Additional Information
An excellent opportunity to purchase this bright and spacious apartment, located in a highly popular and convenient location in Newtownabbey. The property boasts 2 double bedrooms, an open plan lounge/dining area, a shaker style fitted kitchen, bathroom, gas fired central heating and a designated car parking space. The apartment will appeal to a variety of purchasers including first time buyers, investors and those hoping to downsize. Early viewing is highly recommended to avoid disappointment.
COMMUNAL ENTRANCE HALL Stairs and lift to:
FIRST FLOOR ENTRANCE HALL Spacious cloaks with gas fired boiler, intercom system.
OPEN PLAN LIVING AREA/KITCHEN 33' 1" x 11' 0" (at max points) (10.08m x 3.35m) Shaker style range of high and low level units, rounded edge worksurfaces, single drainer stainless steel sink unit, mixer tap, vegetable sink, built-in stainless steel oven and gas hob unit, stainless steel extractor fan and canopy, plumbed for washing machine, gas fired boiler, wall tiling, ceramic tiled flooring in kitchen.
BEDROOM (1) 15' 0" x 10' 11" (4.57m x 3.33m)
ENSUITE SHOWER ROOM Glazed shower cubicle with thermostatically controlled shower, low flush WC, pedestal wash hand basin, tiled splashback, ceramic tiled flooring, recessed downlighters, extractor fan.
BEDROOM (2) 15' 0" x 10' 10" (4.57m x 3.3m)
BATHROOM White bathroom suite comprising of panelled bath, folding glazed shower screen, pedestal wash hand basin, low flush WC, wall tiling, ceramic tiled flooring, recessed downlighters, extractor fan.
OUTSIDE Designated car parking space
FIRST FLOOR ENTRANCE HALL Spacious cloaks with gas fired boiler, intercom system.
OPEN PLAN LIVING AREA/KITCHEN 33' 1" x 11' 0" (at max points) (10.08m x 3.35m) Shaker style range of high and low level units, rounded edge worksurfaces, single drainer stainless steel sink unit, mixer tap, vegetable sink, built-in stainless steel oven and gas hob unit, stainless steel extractor fan and canopy, plumbed for washing machine, gas fired boiler, wall tiling, ceramic tiled flooring in kitchen.
BEDROOM (1) 15' 0" x 10' 11" (4.57m x 3.33m)
ENSUITE SHOWER ROOM Glazed shower cubicle with thermostatically controlled shower, low flush WC, pedestal wash hand basin, tiled splashback, ceramic tiled flooring, recessed downlighters, extractor fan.
BEDROOM (2) 15' 0" x 10' 10" (4.57m x 3.3m)
BATHROOM White bathroom suite comprising of panelled bath, folding glazed shower screen, pedestal wash hand basin, low flush WC, wall tiling, ceramic tiled flooring, recessed downlighters, extractor fan.
OUTSIDE Designated car parking space











