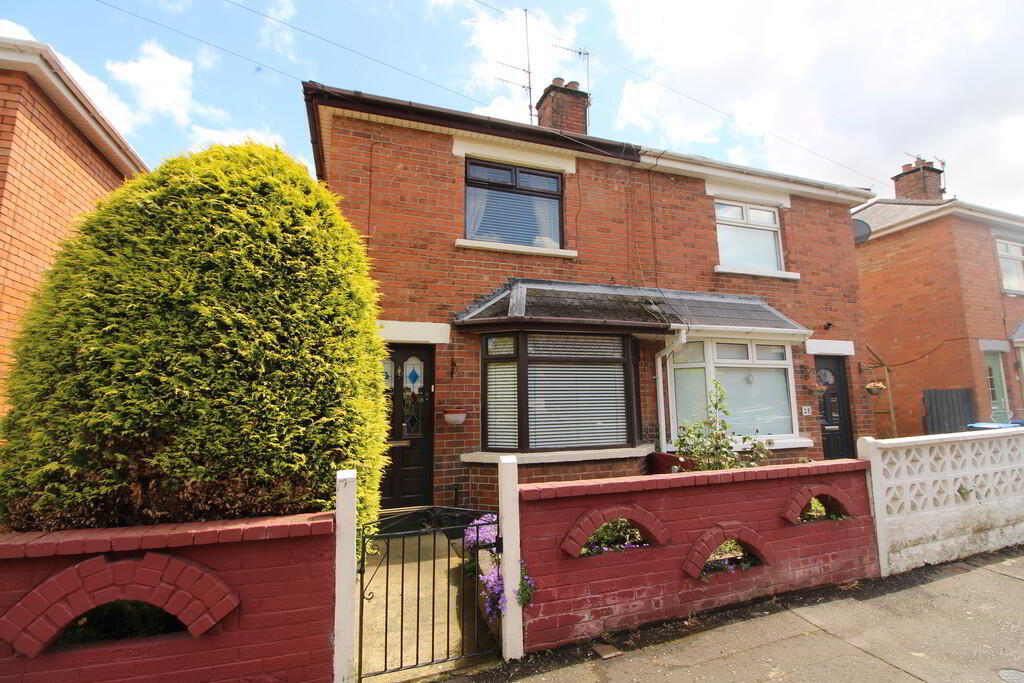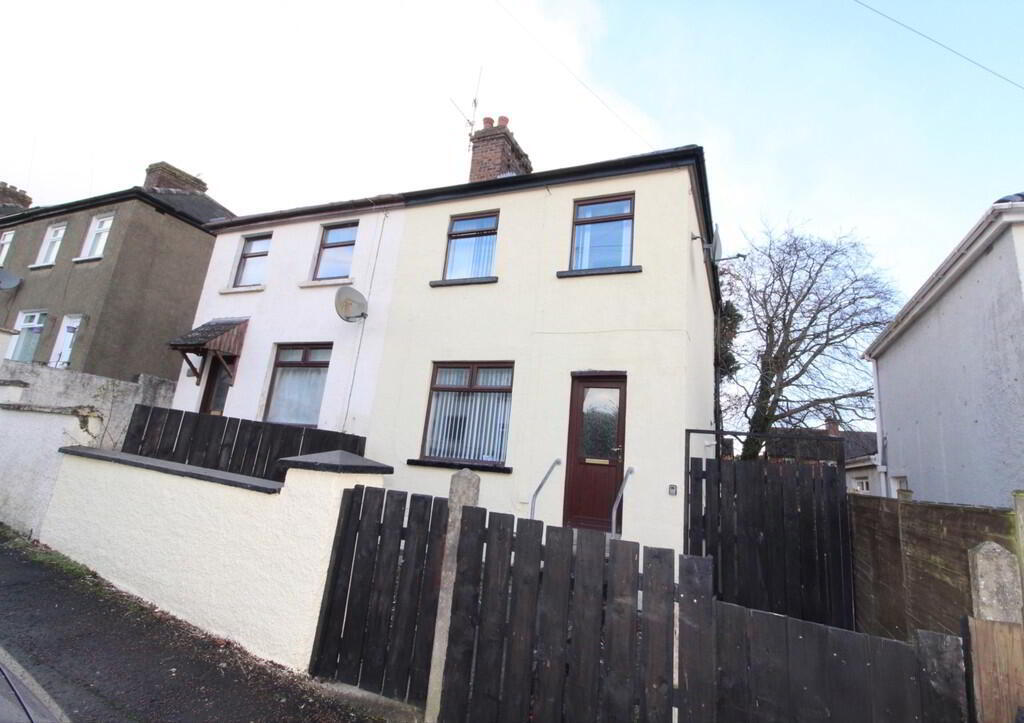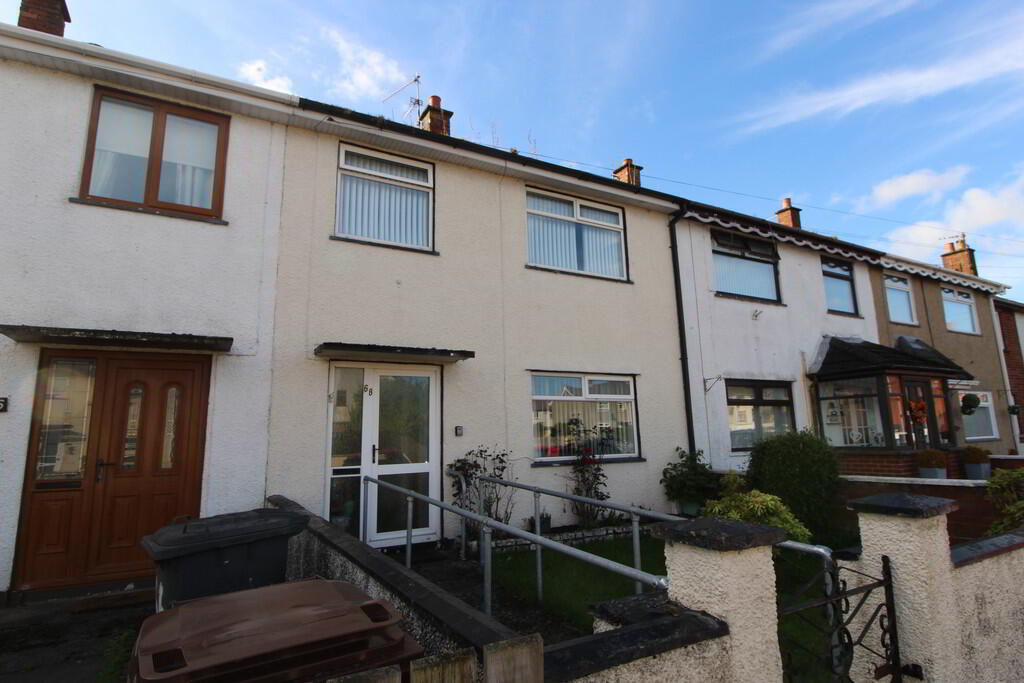Cookie Policy: This site uses cookies to store information on your computer. Read more
- Red brick mid terrace in popular residential location
- 2 Bedrooms
- Lounge with feature fireplace
- Modern fitted kitchen
- White shower room
- Double glazing in uPVC frames
- Gas fired central heating
- Enclosed neat garden to rear in lawn
- Ideal first time buy or investment opportunity
Additional Information
Attention first time buyers and investors! An excellent opportunity to purchase this attractive red brick mid terrace property. Located within close proximity to a wide range of local amenities and is presented to an excellent standard. We strongly encourage early viewing as homes in this location rarely remain on the market for long!
GROUND FLOOR
ENTRANCE HALL Composite half door
LOUNGE 13' 8" x 9' 5" (4.17m x 2.87m) Feature fireplace, tiled hearth, laminate wood flooring
KITCHEN 13' 8" x 7' 1" (4.17m x 2.16m) Range of high and low level units, round edge worksurfaces, single drainer stainless steel sink unit with mixer taps and vegetable sink, built in oven and hob, stainless steel extractor fan and canopy, wall tiling, ceramic tiled flooring, gas fired boiler
OPEN REAR HALL Ceramic tiled flooring, plumbed for washing machine, understairs storage
FIRST FLOOR
BEDROOM (1) 13' 8" x 9' 9" (4.17m x 2.97m)
BEDROOM (2) 7' 11" x 7' 3" (2.41m x 2.21m) Hot press, access to roofspace
BATHROOM Glazed shower cubicle with thermostatic controlled shower, low flush WC, half pedestal wash hand basin, fully tiled walls, ceramic tiled flooring, PVC panelling, downlighters
OUTSIDE Front in lawn, with artificial grass
Enclosed neat garden to rear, in lawn, paved patio area in stones, outside light and tap, uPVC fascia and rainwater goods
ENTRANCE HALL Composite half door
LOUNGE 13' 8" x 9' 5" (4.17m x 2.87m) Feature fireplace, tiled hearth, laminate wood flooring
KITCHEN 13' 8" x 7' 1" (4.17m x 2.16m) Range of high and low level units, round edge worksurfaces, single drainer stainless steel sink unit with mixer taps and vegetable sink, built in oven and hob, stainless steel extractor fan and canopy, wall tiling, ceramic tiled flooring, gas fired boiler
OPEN REAR HALL Ceramic tiled flooring, plumbed for washing machine, understairs storage
FIRST FLOOR
BEDROOM (1) 13' 8" x 9' 9" (4.17m x 2.97m)
BEDROOM (2) 7' 11" x 7' 3" (2.41m x 2.21m) Hot press, access to roofspace
BATHROOM Glazed shower cubicle with thermostatic controlled shower, low flush WC, half pedestal wash hand basin, fully tiled walls, ceramic tiled flooring, PVC panelling, downlighters
OUTSIDE Front in lawn, with artificial grass
Enclosed neat garden to rear, in lawn, paved patio area in stones, outside light and tap, uPVC fascia and rainwater goods











