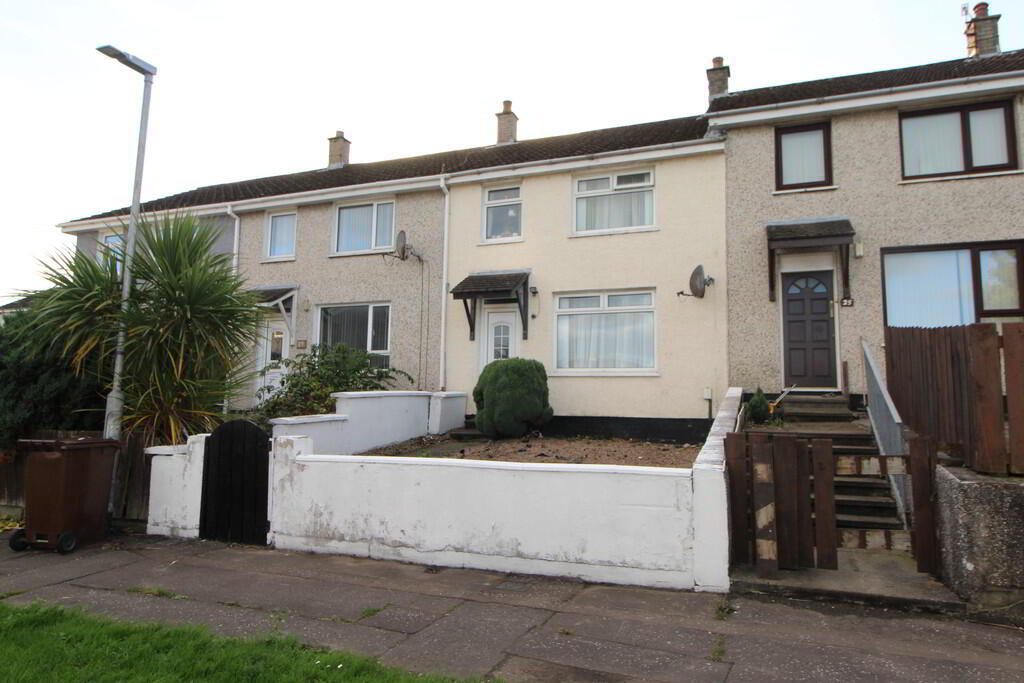Cookie Policy: This site uses cookies to store information on your computer. Read more
- Mid terrace in popular residential area
- 3 Bedrooms (one as a nursery bedroom)
- Lounge with vinyl flooring
- Fitted kitchen with built in appliances
- Gas fired central heating
- Double glazing in uPVC frames
- Bathroom with white suite
- Car parking
Additional Information
This is a bright spacious mid terrace situated in a popular area close to excellent schools, shops and public transport facilities. The property is presented to an exacting standard throughout and will ideally suit a young couple looking to acquire a home of their own. Early viewing is advised.
GROUND FLOOR
RECEPTION PORCH Ceramic tiled flooring
LOUNGE 13' 1" x 9' 3" (3.99m x 2.82m) Vinyl flooring
KITCHEN 15' 10" x 8' 6" (4.83m x 2.59m) Range of high and low level units, laminate worksurfaces, single drainer stainless steel sink unit with mixer tap, inlaid hob unit and oven, microwave oven, ceramic tiled flooring, stainless steel extractor fan, downlighters, matching splashback, fridge and freezer, downlighters, French doors to rear, modern radiator
REAR HALL Gas boiler
FIRST FLOOR Landing
BEDROOM (1) 13' 3" x 9' 0" (4.04m x 2.74m)
BEDROOM (2) 13' 0" x 9' 0" (3.96m x 2.74m) Laminate wood flooring
BEDROOM (3)/ NURSERY BEDROOM 5' 7" x 5' 1" (1.7m x 1.55m) Vinyl flooring
BATHROOM White suite panelled bath with mixer tap, vanity unit, low flush WC, heated towel rail, shower unit with controlled shower, uPVC ceiling and downlighters
OUTSIDE Front in paving
Car parking space to rear, double entrance gates
Outside light and tap
RECEPTION PORCH Ceramic tiled flooring
LOUNGE 13' 1" x 9' 3" (3.99m x 2.82m) Vinyl flooring
KITCHEN 15' 10" x 8' 6" (4.83m x 2.59m) Range of high and low level units, laminate worksurfaces, single drainer stainless steel sink unit with mixer tap, inlaid hob unit and oven, microwave oven, ceramic tiled flooring, stainless steel extractor fan, downlighters, matching splashback, fridge and freezer, downlighters, French doors to rear, modern radiator
REAR HALL Gas boiler
FIRST FLOOR Landing
BEDROOM (1) 13' 3" x 9' 0" (4.04m x 2.74m)
BEDROOM (2) 13' 0" x 9' 0" (3.96m x 2.74m) Laminate wood flooring
BEDROOM (3)/ NURSERY BEDROOM 5' 7" x 5' 1" (1.7m x 1.55m) Vinyl flooring
BATHROOM White suite panelled bath with mixer tap, vanity unit, low flush WC, heated towel rail, shower unit with controlled shower, uPVC ceiling and downlighters
OUTSIDE Front in paving
Car parking space to rear, double entrance gates
Outside light and tap









