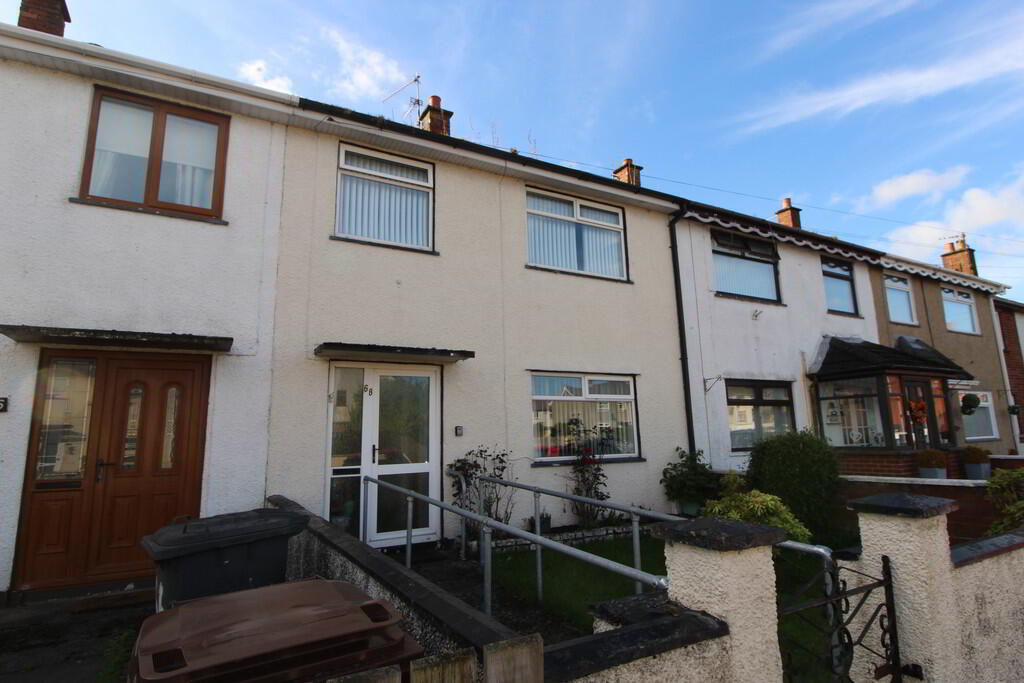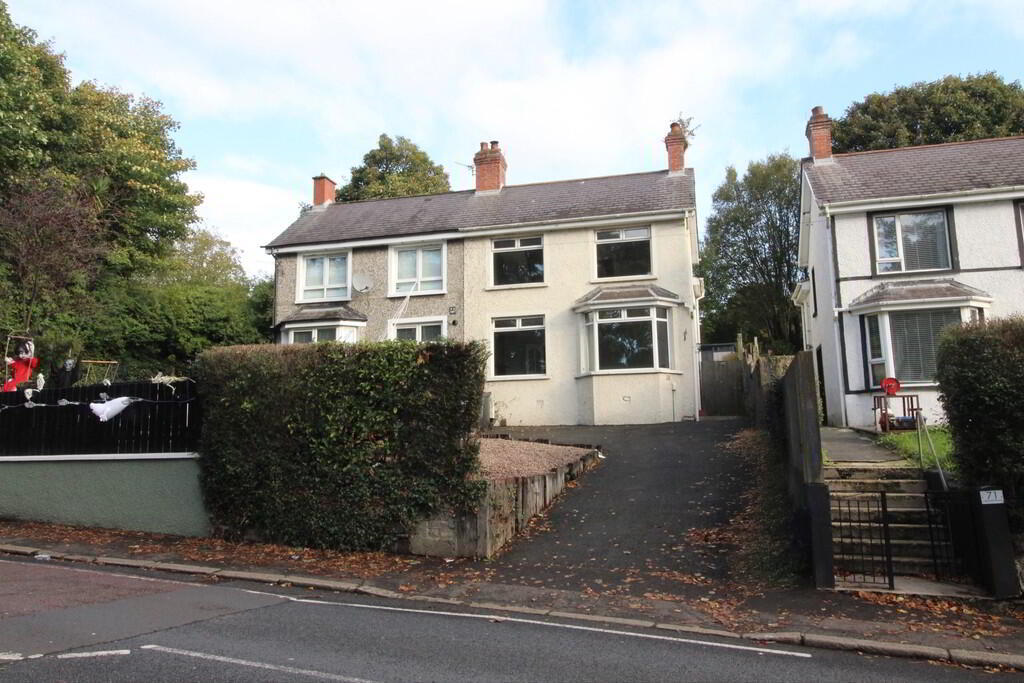Cookie Policy: This site uses cookies to store information on your computer. Read more
- First floor apartment in popular residential development
- 2 Bedrooms
- Shaker style fitted kitchen open plan to:
- Lounge with double doors to:
- Balcony with views of Belfast Lough
- Shower room
- Double glazing in uPVC frames
- Gas fired central heating
- Management company exists
- Car parking
Additional Information
Attention first time buyers and investors! An excellent opportunity to purchase this first floor apartment in a highly popular and convenient residential development. The property benefits from sea views from the lounge and balcony, we encourage early viewings to fully appreciate all this home has to offer.
COMMUNAL ENTRANCE HALL Stairs to:
FIRST FLOOR
ENTRANCE HALL Semi solid wood flooring, cloaks
LOUNGE 14' 2" x 12' 8" (4.32m x 3.86m) Semi solid wood flooring, double glazing French doors to balcony with sea views
KITCHEN 9' 3" x 6' 11" (2.82m x 2.11m) Range of high and low level shaker style units, round edge worksurfaces, single drainer stainless steel sink unit with mixer taps, built in stainless steel oven and hob unit, extractor fan, plumbed for washing machine, ceramic tiled flooring
BEDROOM (1) 11' 8" x 9' 3" (3.56m x 2.82m) Built in robe, gas fired boiler
BEDROOM (2) 9' 1" x 8' 4" (2.77m x 2.54m)
SHOWER ROOM Glazed shower area with thermostatic controlled shower, wall panelling, low flush WC, vanity unit sink, extractor fan
OUTSIDE Car parking
Management fees - TBC
Rates - TBC
FIRST FLOOR
ENTRANCE HALL Semi solid wood flooring, cloaks
LOUNGE 14' 2" x 12' 8" (4.32m x 3.86m) Semi solid wood flooring, double glazing French doors to balcony with sea views
KITCHEN 9' 3" x 6' 11" (2.82m x 2.11m) Range of high and low level shaker style units, round edge worksurfaces, single drainer stainless steel sink unit with mixer taps, built in stainless steel oven and hob unit, extractor fan, plumbed for washing machine, ceramic tiled flooring
BEDROOM (1) 11' 8" x 9' 3" (3.56m x 2.82m) Built in robe, gas fired boiler
BEDROOM (2) 9' 1" x 8' 4" (2.77m x 2.54m)
SHOWER ROOM Glazed shower area with thermostatic controlled shower, wall panelling, low flush WC, vanity unit sink, extractor fan
OUTSIDE Car parking
Management fees - TBC
Rates - TBC










