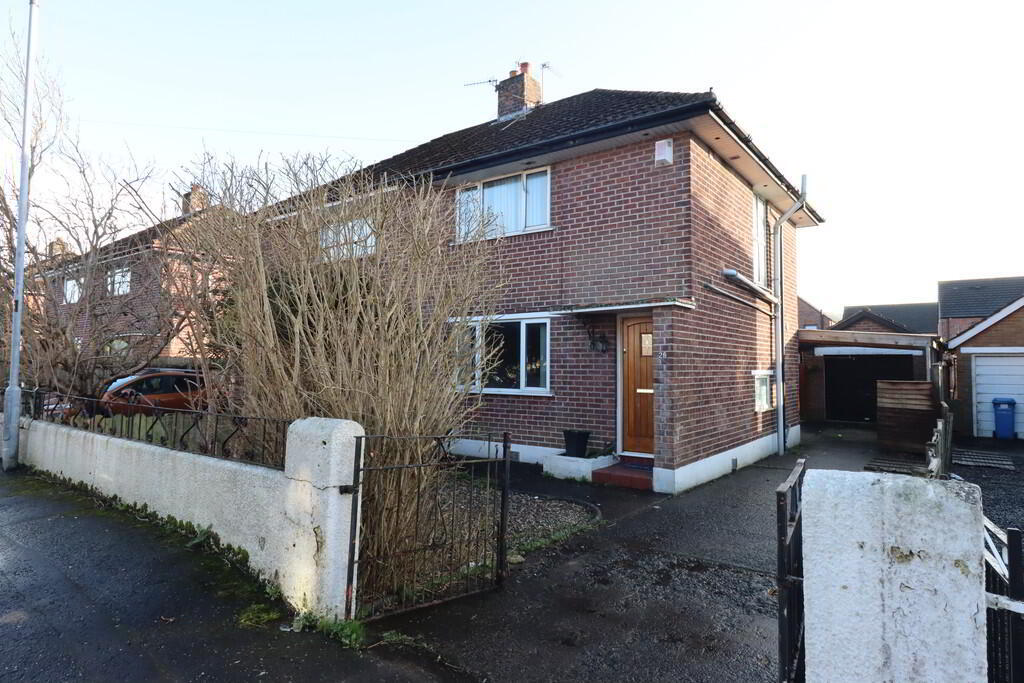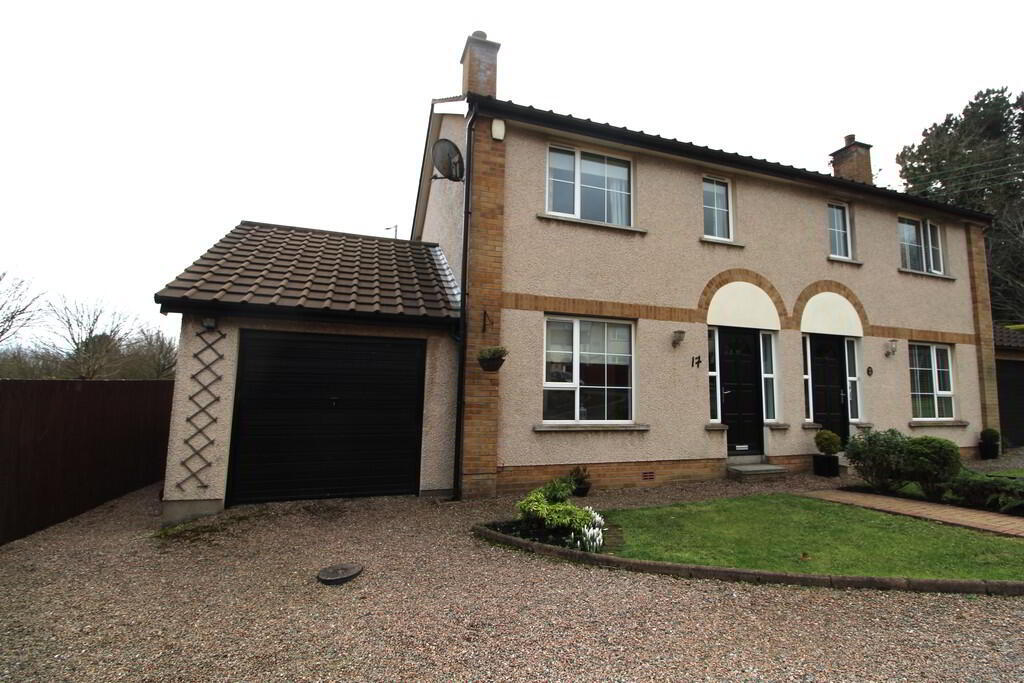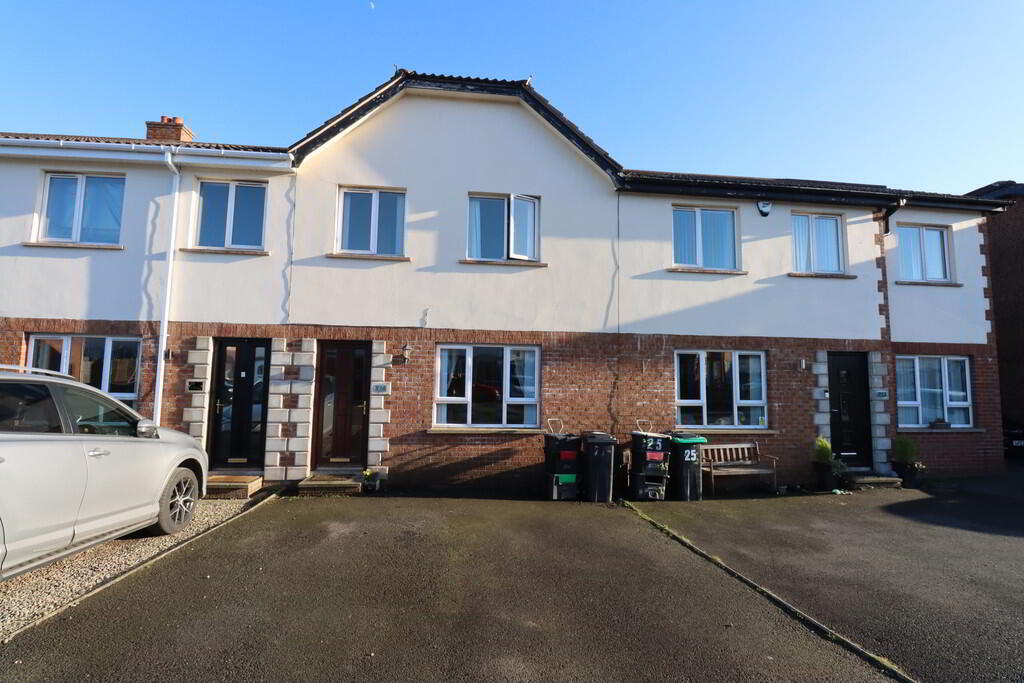Cookie Policy: This site uses cookies to store information on your computer. Read more
- Terrace cottage in quiet residential location
- 2 Bedrooms
- Lounge with solid wood flooring and feature fireplace with wood burning stove
- Shaker style fitted kitchen through to
- Dining room with views of the river
- Modern white shower room with electric shower
- Oil fired central heating
- Double glazing in uPVC frames
- Mature semi-rural setting
- Separate garden to front of property
Additional Information
A unique opportunity to purchase this attractive terrace cottage style property located just off Mallusk Road. The property has an abundance of character and charm and must be viewed to fully appreciate all it has to offer. Early viewing is strongly advised to avoid disappointment.
ENTRANCE HALL: uPVC golden oak front door, original tiled flooring, partially exposed brick wall
LOUNGE: 15' 1" x 12' 7" (4.6m x 3.84m) Feature brick fireplace and hearth, feature sleeper, multi-fuel stove, exposed beam, solid wood flooring
KITCHEN: 10' 10" x 6' 3" (3.3m x 1.91m) Range of high and low level units, round edge work surfaces, single drainer stainless steel sink unit with mixer taps, plumbed for dishwasher, plumbed for washing machine, built in oven and hob units, stainless steel extractor fan and canopy, wall tiling and ceramic tiled flooring, under stairs cupboard
DINING ROOM: 11' 4" x 10' 11" (3.45m x 3.33m) Solid wood flooring, view over river
LANDING: Feature exposed brick wall. Access to roofspace
BEDROOM (1): 12' 8" (into dormer) x 15' 10" (3.86m x 4.83m) plus recess
BEDROOM (2): 11' 4" x 11' 0" (3.45m x 3.35m) Views over river
SHOWER ROOM: Modern white bathroom suite, low flush W.C, pedestal wash hand basin, panelled bath with glazed shower screen, Triton shower, uPVC tiling, ceramic tile flooring, hotpress with copper cylinder immersion heater
Separate garden to front in lawn, Decking
Parking to front
Rear in lawn, oil storage tank to rear, outside tap and boiler house with oil fired central heating
LOUNGE: 15' 1" x 12' 7" (4.6m x 3.84m) Feature brick fireplace and hearth, feature sleeper, multi-fuel stove, exposed beam, solid wood flooring
KITCHEN: 10' 10" x 6' 3" (3.3m x 1.91m) Range of high and low level units, round edge work surfaces, single drainer stainless steel sink unit with mixer taps, plumbed for dishwasher, plumbed for washing machine, built in oven and hob units, stainless steel extractor fan and canopy, wall tiling and ceramic tiled flooring, under stairs cupboard
DINING ROOM: 11' 4" x 10' 11" (3.45m x 3.33m) Solid wood flooring, view over river
LANDING: Feature exposed brick wall. Access to roofspace
BEDROOM (1): 12' 8" (into dormer) x 15' 10" (3.86m x 4.83m) plus recess
BEDROOM (2): 11' 4" x 11' 0" (3.45m x 3.35m) Views over river
SHOWER ROOM: Modern white bathroom suite, low flush W.C, pedestal wash hand basin, panelled bath with glazed shower screen, Triton shower, uPVC tiling, ceramic tile flooring, hotpress with copper cylinder immersion heater
Separate garden to front in lawn, Decking
Parking to front
Rear in lawn, oil storage tank to rear, outside tap and boiler house with oil fired central heating











