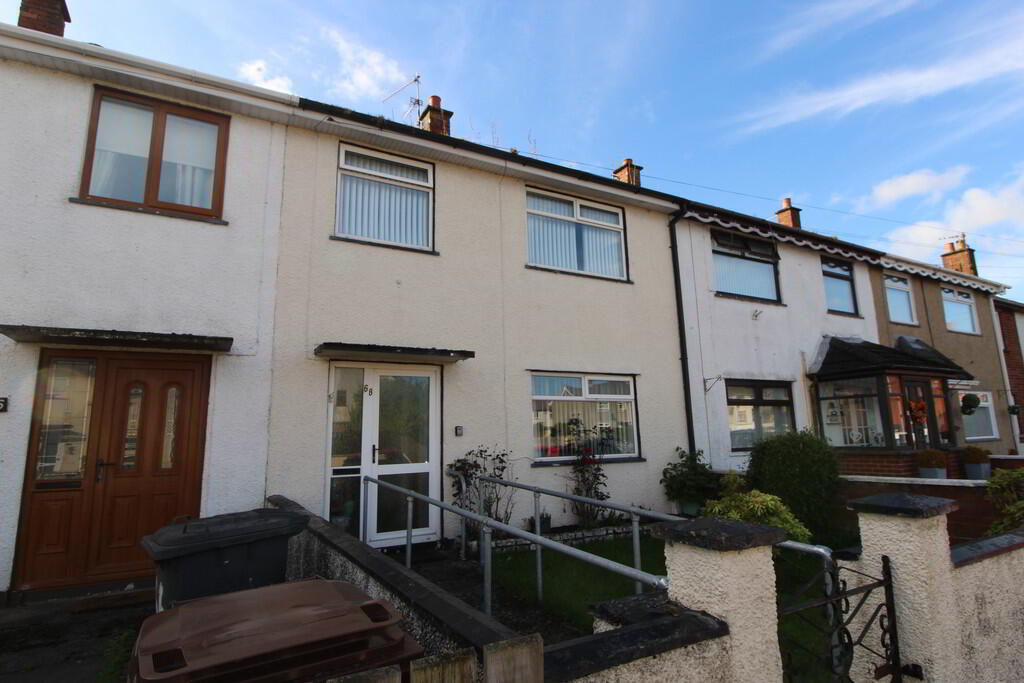Cookie Policy: This site uses cookies to store information on your computer. Read more
- Semi detached villa in highly popular and convenient location
- 3 Bedrooms
- Lounge with laminate wood flooring
- Fitted kitchen with built in oven and hob
- Ground floor modern white bathroom
- Double glazing in uPVC frames
- Gas fired central heating
- Garden to front and rear
- Ideal investment opportunity or first time buy
Additional Information
An excellent opportunity to purchase this red brick semi detached villa located in a highly popular location close to a wide range of local amenities. The property will appeal to a range of purchasers from first time buyers to investors and we strongly recommend early viewing as homes in this location rarely remain on the market for long.
GROUND FLOOR
LOUNGE 12' 10" x 11' 9" (3.91m x 3.58m) Including staircase, into bay, laminate wood flooring
KITCHEN 8' 0" x 6' 9" (2.44m x 2.06m) Range of high and low level units, round edge worksurfaces, Single drainer stainless steel sink unit with mixer tap, built in stainless steel oven and hob unit, stainless steel extractor fan and canopy, wall tiling, ceramic tiled floors
INNER HALLWAY Laminate wood flooring, gas fired boiler, plumbed for washing machine
BATHROOM Modern white suite comprising panelled bath, electric shower, low flush WC, pedestal wash hand basin, ceramic tiled flooring, wall tiling, PVC panelled walls
FIRST FLOOR
LANDING Access to roofspace
BEDROOM (1) 10' 1" x 8' 8" (3.07m x 2.64m)
BEDROOM (2) 11' 1" x 6' 2" (3.38m x 1.88m) Picture rail
BEDROOM (3) 8' 1" x 6' 11" (2.46m x 2.11m)
OUTSIDE Front in stones
Garden to rear in stones
LOUNGE 12' 10" x 11' 9" (3.91m x 3.58m) Including staircase, into bay, laminate wood flooring
KITCHEN 8' 0" x 6' 9" (2.44m x 2.06m) Range of high and low level units, round edge worksurfaces, Single drainer stainless steel sink unit with mixer tap, built in stainless steel oven and hob unit, stainless steel extractor fan and canopy, wall tiling, ceramic tiled floors
INNER HALLWAY Laminate wood flooring, gas fired boiler, plumbed for washing machine
BATHROOM Modern white suite comprising panelled bath, electric shower, low flush WC, pedestal wash hand basin, ceramic tiled flooring, wall tiling, PVC panelled walls
FIRST FLOOR
LANDING Access to roofspace
BEDROOM (1) 10' 1" x 8' 8" (3.07m x 2.64m)
BEDROOM (2) 11' 1" x 6' 2" (3.38m x 1.88m) Picture rail
BEDROOM (3) 8' 1" x 6' 11" (2.46m x 2.11m)
OUTSIDE Front in stones
Garden to rear in stones









