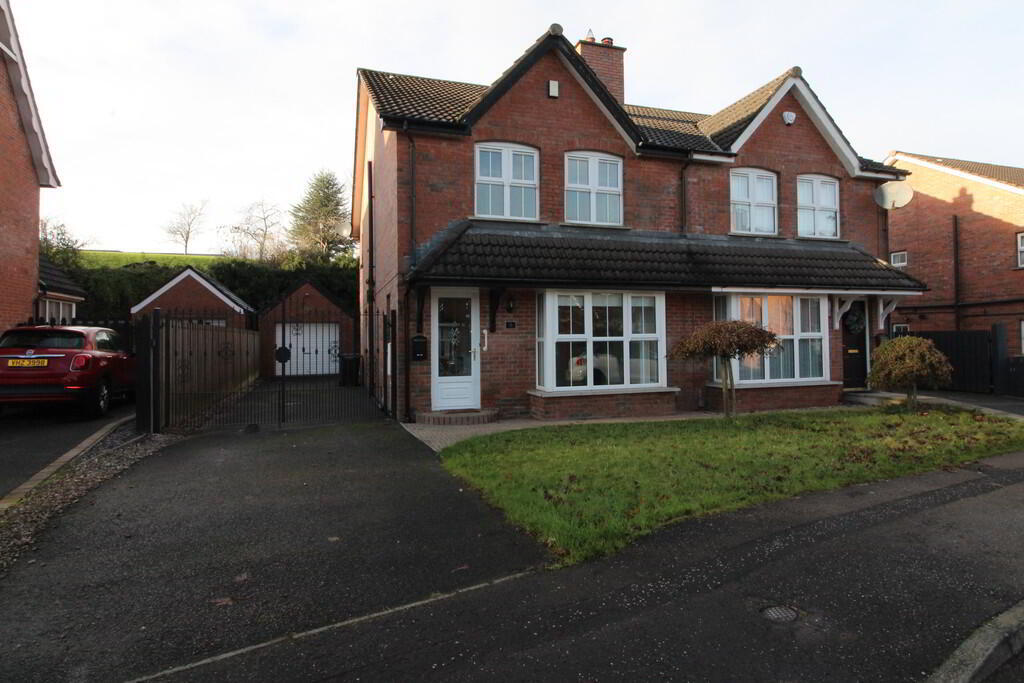Cookie Policy: This site uses cookies to store information on your computer. Read more
Apply Online
Our properties won't be on the market for long… Stay ahead of the crowd and fill out our application form!
- Extended red brick semi detached villa in highly popular residential development
- 4 Bedrooms
- Lounge plus sunroom
- Shaker style kitchen open plan to casual dining area
- Through to sunroom
- Modern white bathroom suite
- Ground floor WC
- Gas fired central heating
- Enclosed neat garden to rear
- Detached garage
Additional Information
GROUND FLOOR
ENTRANCE HALL uPVC front door, laminate wood flooring, linen cupboard
GROUND FLOOR CLOAKS Laminate wood flooring, pedestal wash hand basin, fully tiled walls, ceramic tiled flooring, chrome heated towel rail, extractor fan
LOUNGE 15' 11 (in to bay)" x 12' 3" (4.85m x 3.73m) Laminate wood flooring
KITCHEN 16' 10" x 13' 0" (5.13m x 3.96m) Range of high and low level units
SUNROOM 10' 0" x 7' 6 or 12' 1'' (at max)" (3.05m x 2.29m) Laminate tile effect flooring, access to garden
FIRST FLOOR
LANDING Laminate wood flooring
BEDROOM (1) 11' 4 (at max)" x 8' 3" (3.45m x 2.51m)
BEDROOM (2) 13' 9" x 8' 4" (4.19m x 2.54m) Including range of built in robes, laminate wood flooring
BEDROOM (3) 13' 10" x 8' 2" (4.22m x 2.49m) Including range of built in robes, laminate wood flooring
BEDROOM (4) 13' 0" x 8' 3 or 7'9''" (3.96m x 2.51m)
BATHROOM Modern white bathroom suite
OUTSIDE Front in open plan lawn
Tarmac driveway to side leading to detached garage
Paved garden to rear
DETACHED GARAGE 19' 6" x 9' 10" (5.94m x 3m)
ENTRANCE HALL uPVC front door, laminate wood flooring, linen cupboard
GROUND FLOOR CLOAKS Laminate wood flooring, pedestal wash hand basin, fully tiled walls, ceramic tiled flooring, chrome heated towel rail, extractor fan
LOUNGE 15' 11 (in to bay)" x 12' 3" (4.85m x 3.73m) Laminate wood flooring
KITCHEN 16' 10" x 13' 0" (5.13m x 3.96m) Range of high and low level units
SUNROOM 10' 0" x 7' 6 or 12' 1'' (at max)" (3.05m x 2.29m) Laminate tile effect flooring, access to garden
FIRST FLOOR
LANDING Laminate wood flooring
BEDROOM (1) 11' 4 (at max)" x 8' 3" (3.45m x 2.51m)
BEDROOM (2) 13' 9" x 8' 4" (4.19m x 2.54m) Including range of built in robes, laminate wood flooring
BEDROOM (3) 13' 10" x 8' 2" (4.22m x 2.49m) Including range of built in robes, laminate wood flooring
BEDROOM (4) 13' 0" x 8' 3 or 7'9''" (3.96m x 2.51m)
BATHROOM Modern white bathroom suite
OUTSIDE Front in open plan lawn
Tarmac driveway to side leading to detached garage
Paved garden to rear
DETACHED GARAGE 19' 6" x 9' 10" (5.94m x 3m)
Apply Online
Our properties won't be on the market for long… Stay ahead of the crowd and fill out our application form!









