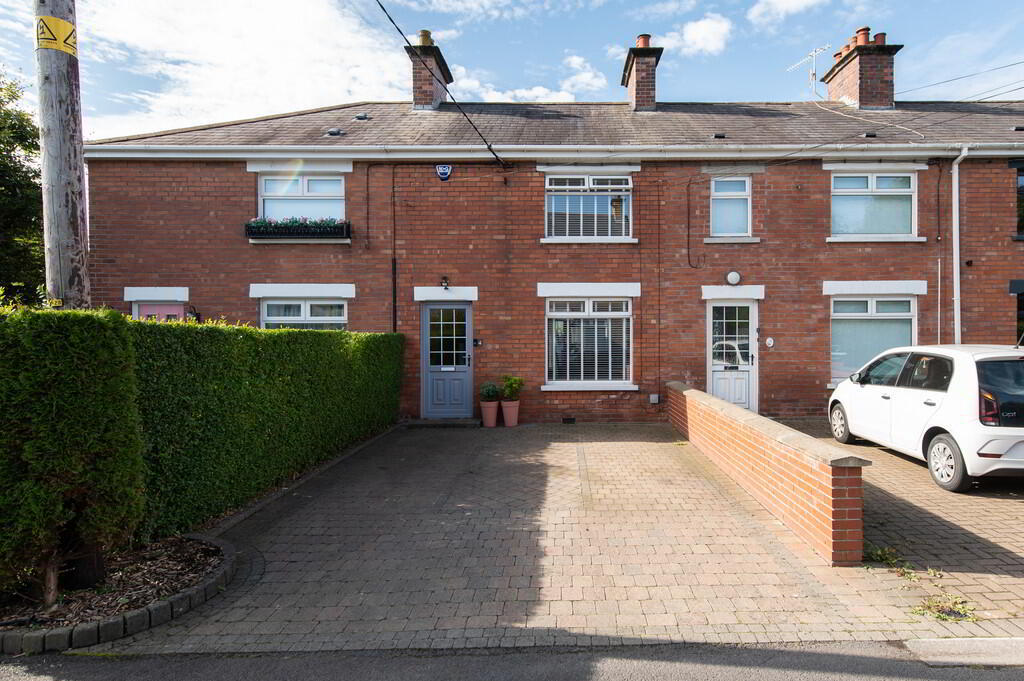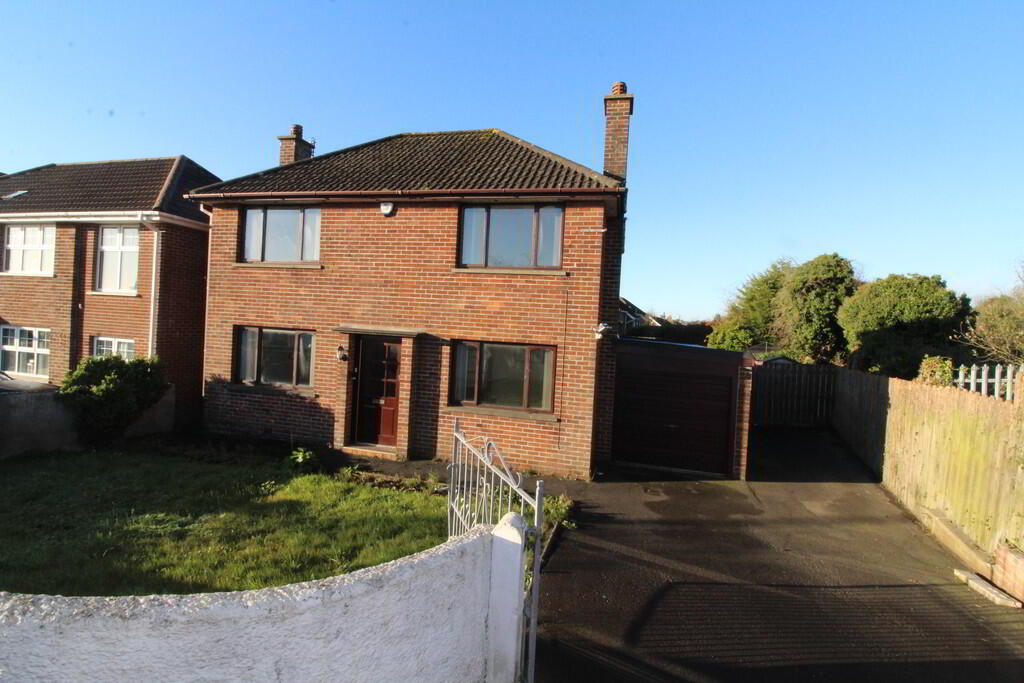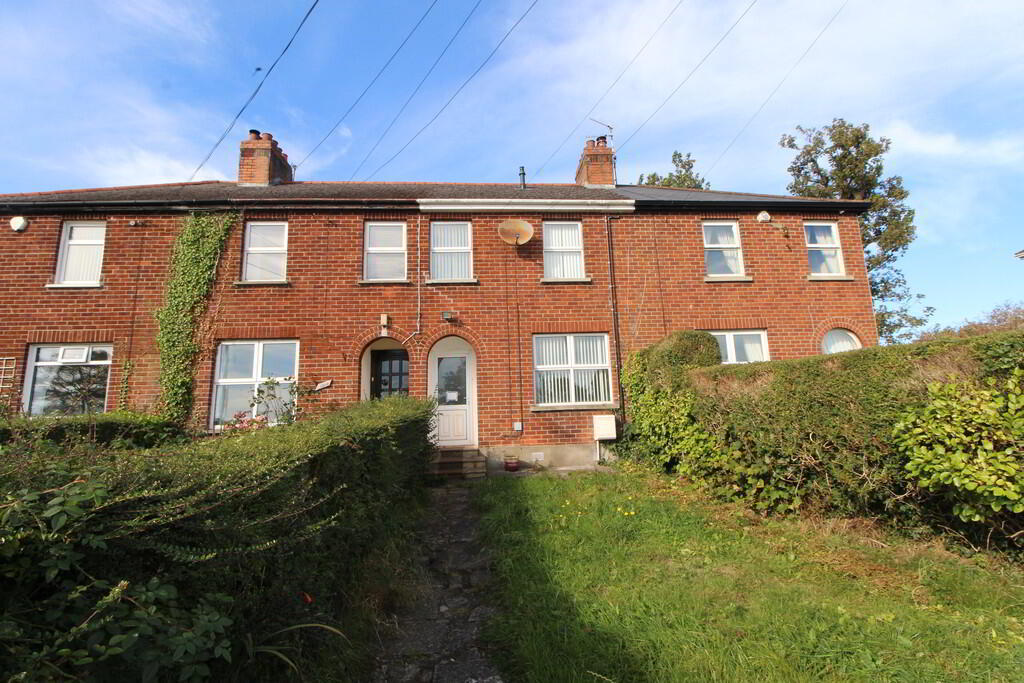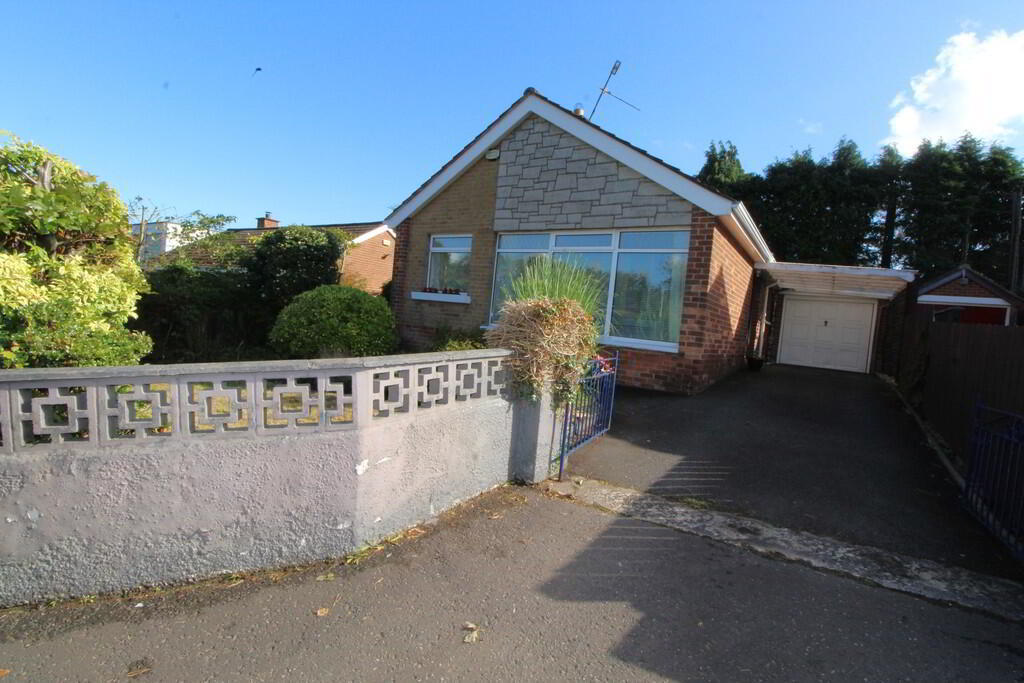Cookie Policy: This site uses cookies to store information on your computer. Read more
- Mid terrace in popular residential area
- 2 Bedrooms
- Lounge open plan to dining room
- Modern fitted kitchen with built in appliances
- Luxury shower room
- Oil fired central heating
- Double glazing in uPVC frames
- uPVC fascia and rainwater goods
- Ideal first time buy, downsize or investment
Additional Information
We are delighted to market this extended mid-terrace property. The current owners have tastefully decorated this fine home, which will allow you to move in and enjoy convenient living in a highly sought-after location. Within walking distance of Jordanstown train station and a short distance from Whiteabbey village and Loughshore, we can recommend this property and location with great confidence.
GROUND FLOOR
RECEPTION HALL Laminate wood flooring, under stair storage, uPVC front door
LOUNGE 10' 7" x 10' 6" (3.23m x 3.2m) Laminate wood flooring, wired for flat screen, open plan to:
DINING ROOM 10' 11" x 10' 6" (3.33m x 3.2m) Laminate wood flooring, log burning stove, sliding barn door to:
KITCHEN 15' 9" (max) (5'6 min) x 14' 11" (4.8m x 4.55m) Modern fitted kitchen with range of high and low level units, solid work surfaces, ceramic sink with mixer taps, built in hob, built in fan assisted oven, extractor fan, polished tiled flooring, uPVC door to rear
FIRST FLOOR Landing
BEDROOM (1) 16' 5" x 10' 7" (at max) (5m x 3.23m) Feature panelling
BEDROOM (2) 11' 0" x 9' 4" (3.35m x 2.84m) Feature panelling, built in wardrobe, hot press with copper cylinder
LUXURY SHOWER ROOM Low flush WC, pedestal wash hand basin, walk in shower unit with electric shower, tiling, ceramic tiled flooring, heated towel rail
OUTSIDE Front in car parking for 2 cars in paviour bricks
Rear in paved patio area
uPVC oil storage tank
Boiler house with oil fired boiler
RECEPTION HALL Laminate wood flooring, under stair storage, uPVC front door
LOUNGE 10' 7" x 10' 6" (3.23m x 3.2m) Laminate wood flooring, wired for flat screen, open plan to:
DINING ROOM 10' 11" x 10' 6" (3.33m x 3.2m) Laminate wood flooring, log burning stove, sliding barn door to:
KITCHEN 15' 9" (max) (5'6 min) x 14' 11" (4.8m x 4.55m) Modern fitted kitchen with range of high and low level units, solid work surfaces, ceramic sink with mixer taps, built in hob, built in fan assisted oven, extractor fan, polished tiled flooring, uPVC door to rear
FIRST FLOOR Landing
BEDROOM (1) 16' 5" x 10' 7" (at max) (5m x 3.23m) Feature panelling
BEDROOM (2) 11' 0" x 9' 4" (3.35m x 2.84m) Feature panelling, built in wardrobe, hot press with copper cylinder
LUXURY SHOWER ROOM Low flush WC, pedestal wash hand basin, walk in shower unit with electric shower, tiling, ceramic tiled flooring, heated towel rail
OUTSIDE Front in car parking for 2 cars in paviour bricks
Rear in paved patio area
uPVC oil storage tank
Boiler house with oil fired boiler












