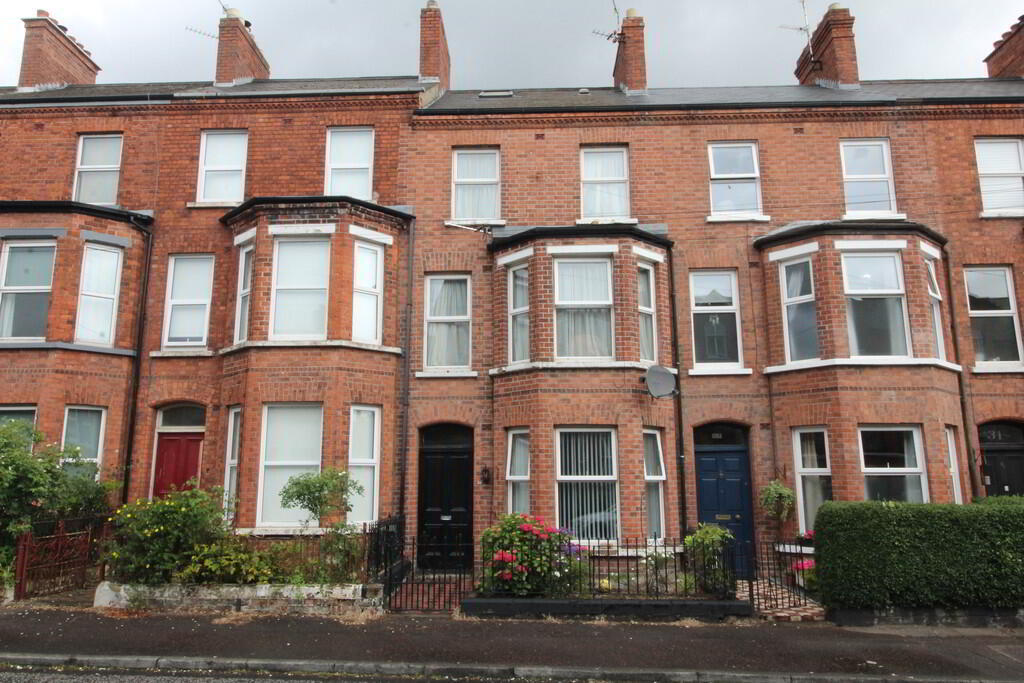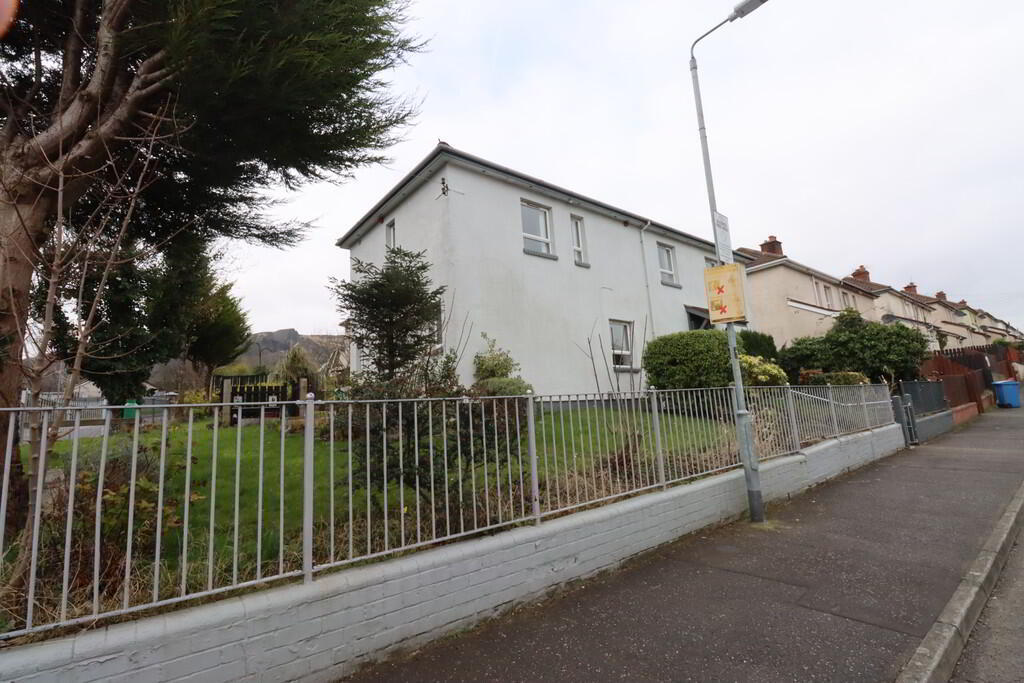Cookie Policy: This site uses cookies to store information on your computer. Read more
- Red brick three storey mid terrace
- 4 Bedrooms (2 double bedrooms)
- 2 Separate reception rooms
- Shaker style fitted kitchen
- Spacious family bathroom
- First floor utility room with separate shower cubicle
- Double glazing in uPVC frames (except 2 single glazed original stained glass windows)
- Oil fired central heating
- Enclosed yard to rear
Additional Information
An excellent opportunity to purchase this spacious mid terrace in a highly popular and convenient location. The property offers generous accommodation over three floors and will appeal to a variety of purchasers. We strongly recommend early viewing to fully appreciate all this home has to offer.
GROUND FLOOR
ENTRANCE PORCH Ceramic tiled flooring, laminate wood flooring
ENTRANCE HALL
LOUNGE 15' 3" x 11' 1" (4.65m x 3.38m) Laminate wood flooring, attractive tiled fireplace and hearth, open fire, cornicing
FAMILY ROOM 12' 3" x 11' 6" (3.73m x 3.51m) Feature brick fireplace and slate tiled hearth, Chinese slate tile flooring
KITCHEN 13' 1" x 8' 2" (3.99m x 2.49m) Range of high and low shaker style units, round edge worksurfaces, single drainer stainless steel sink unit with mixer taps, built in stainless steel oven and hob, stainless steel splash back and stainless steel extractor fan and canopy, plumbed for washing machine, wall tiling, Chess slate tile flooring
FIRST FLOOR Landing
BATHROOM White suite comprising panelled bath, glazed shower screen, power shower, low flush WC, pedestal wash hand basin, extractor fan, wall tiling
UTILITY ROOM 10' 10" x 4' 11" (3.3m x 1.5m) Glazed shower cubicle with Bristan electric shower, wall tiling, plumbed for washing machine, hot press with insulated copper cylinder
BEDROOM (1) 11' 6" x 9' 8" (3.51m x 2.95m) Polished floorboards, built in robe
BEDROOM (2) 15' 10" (at max) x 15' 8" (into bay) (4.83m x 4.78m) Polished floorboards
SECOND FLOOR
LANDING Access to floored roofspace by Slingsby type ladder, Velux windows, light and power. (No Building Control or Planning Permission)
BEDROOM (3) 15' 11" x 12' 4" (4.85m x 3.76m) Polished floorboards, original cast iron fireplace
BEDROOM (4) 11' 7" x 9' 7" (3.53m x 2.92m) Polished floorboards, original cast iron fireplace, including built in robe
OUTSIDE Paved to front
Yard to rear, outside store with oil fired boiler
ENTRANCE PORCH Ceramic tiled flooring, laminate wood flooring
ENTRANCE HALL
LOUNGE 15' 3" x 11' 1" (4.65m x 3.38m) Laminate wood flooring, attractive tiled fireplace and hearth, open fire, cornicing
FAMILY ROOM 12' 3" x 11' 6" (3.73m x 3.51m) Feature brick fireplace and slate tiled hearth, Chinese slate tile flooring
KITCHEN 13' 1" x 8' 2" (3.99m x 2.49m) Range of high and low shaker style units, round edge worksurfaces, single drainer stainless steel sink unit with mixer taps, built in stainless steel oven and hob, stainless steel splash back and stainless steel extractor fan and canopy, plumbed for washing machine, wall tiling, Chess slate tile flooring
FIRST FLOOR Landing
BATHROOM White suite comprising panelled bath, glazed shower screen, power shower, low flush WC, pedestal wash hand basin, extractor fan, wall tiling
UTILITY ROOM 10' 10" x 4' 11" (3.3m x 1.5m) Glazed shower cubicle with Bristan electric shower, wall tiling, plumbed for washing machine, hot press with insulated copper cylinder
BEDROOM (1) 11' 6" x 9' 8" (3.51m x 2.95m) Polished floorboards, built in robe
BEDROOM (2) 15' 10" (at max) x 15' 8" (into bay) (4.83m x 4.78m) Polished floorboards
SECOND FLOOR
LANDING Access to floored roofspace by Slingsby type ladder, Velux windows, light and power. (No Building Control or Planning Permission)
BEDROOM (3) 15' 11" x 12' 4" (4.85m x 3.76m) Polished floorboards, original cast iron fireplace
BEDROOM (4) 11' 7" x 9' 7" (3.53m x 2.92m) Polished floorboards, original cast iron fireplace, including built in robe
OUTSIDE Paved to front
Yard to rear, outside store with oil fired boiler










