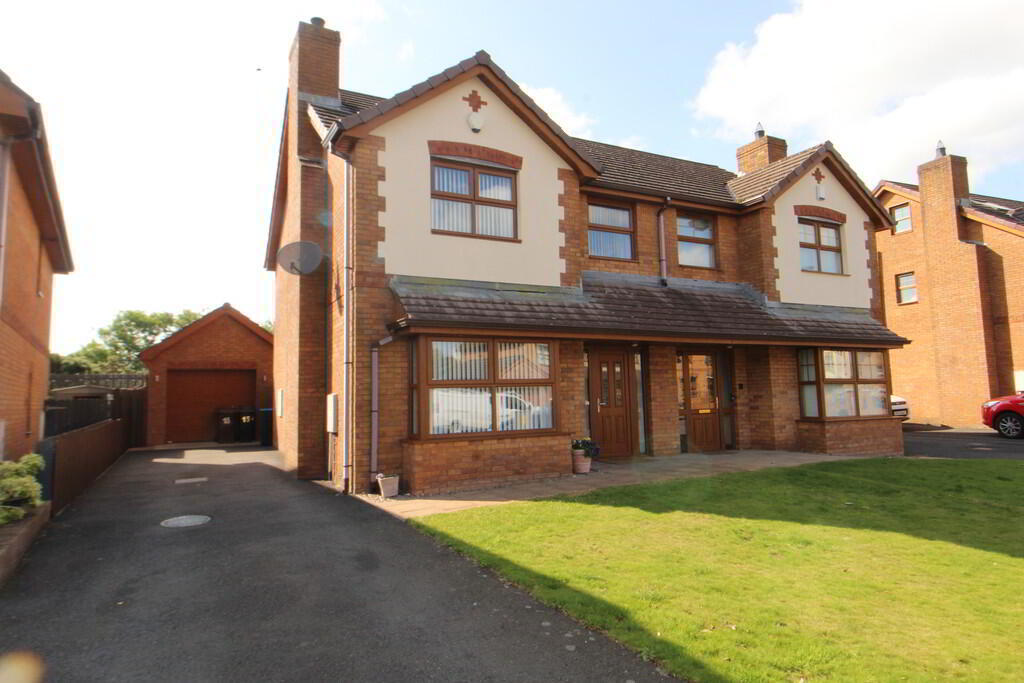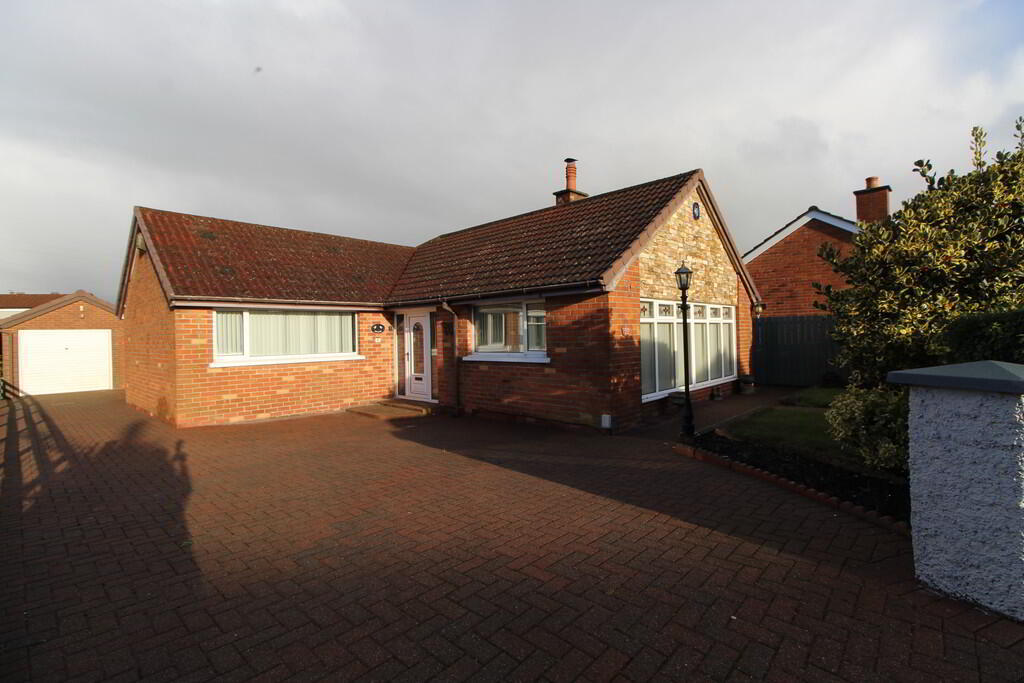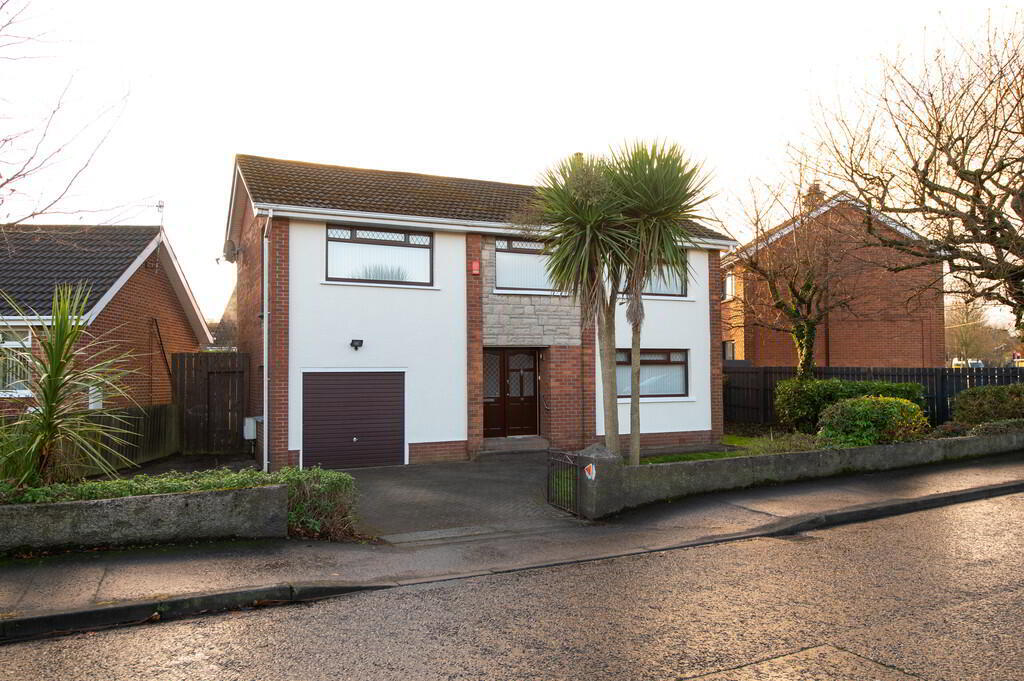Cookie Policy: This site uses cookies to store information on your computer. Read more
- Semi detached villa in highly popular development
- 3 Bedrooms (Main with ensuite shower room)
- Lounge with laminate wooden flooring
- Open plan kitchen/dining room
- Bathroom
- Downstairs W/C
- Double glazing in uPVC frames
- Gas fired central heating
- Tarmacked driveway to the front/enclosed garden to the rear
- Well presented throughout
Additional Information
Attention all buyers! We have the pleasure of marketing this well presented semi detached villa, located in a highly popular development of Newtownabbey for sale. The property boasts 3 bedrooms (main with ensuite shower room), lounge with laminate wooden flooring, open plan kitchen/dining room, bathroom, downstairs W/C, double glazing in uPVC frames, gas fired central heating and an enclosed garden to the rear. Early viewing is highly recommended as homes in this particular area don't stay on the market for long.
GROUND FLOOR
ENTRANCE HALL Laminate wooden flooring
LOUNGE 13' 1" x 11' 9" (3.99m x 3.58m) Laminate wooden flooring
KITCHEN/DINING 15' 5" x 12' 3" (4.7m x 3.73m) Range of high and low level units, round edge work surfaces, single drainer stainless steel sink unit, mixer taps, vegetable sink, built in stainless steel oven, gas hob, stainless steel extractor fan, built in fridge freezer, plumbed for washing machine, built in dishwasher, gas boiler, ceramic tiled flooring, wall tiling, French doors to rear
DOWNSTAIRS W/C Low flush W/C, pedestal wash hand basin, ceramic tiled flooring, extractor fan, downlighters
FIRST FLOOR
LANDING Hot press
BEDROOM 1 12' 1" x 11' 0" (3.68m x 3.35m) Wall panelling
ENSUITE SHOWER ROOM Shower unit with thermostatically controlled shower, glazed shower screen, low flush W/C, ceramic tiled flooring, wall tiling, extractor fan
BEDROOM 2 15' 5" (Longest point) or 8'6" (Shortest point)x 8' 4" (4.7m x 2.54m)
SECOND FLOOR
LANDING
BEDROOM 3 15' 6" x 11' 8" (4.72m x 3.56m) Velux window, access to roofspace
OUTSIDE Front: Tarmacked driveway with space for multiple cars, in lawn, in stones
Rear: In lawn, in paving, outside light, outside tap
ENTRANCE HALL Laminate wooden flooring
LOUNGE 13' 1" x 11' 9" (3.99m x 3.58m) Laminate wooden flooring
KITCHEN/DINING 15' 5" x 12' 3" (4.7m x 3.73m) Range of high and low level units, round edge work surfaces, single drainer stainless steel sink unit, mixer taps, vegetable sink, built in stainless steel oven, gas hob, stainless steel extractor fan, built in fridge freezer, plumbed for washing machine, built in dishwasher, gas boiler, ceramic tiled flooring, wall tiling, French doors to rear
DOWNSTAIRS W/C Low flush W/C, pedestal wash hand basin, ceramic tiled flooring, extractor fan, downlighters
FIRST FLOOR
LANDING Hot press
BEDROOM 1 12' 1" x 11' 0" (3.68m x 3.35m) Wall panelling
ENSUITE SHOWER ROOM Shower unit with thermostatically controlled shower, glazed shower screen, low flush W/C, ceramic tiled flooring, wall tiling, extractor fan
BEDROOM 2 15' 5" (Longest point) or 8'6" (Shortest point)x 8' 4" (4.7m x 2.54m)
SECOND FLOOR
LANDING
BEDROOM 3 15' 6" x 11' 8" (4.72m x 3.56m) Velux window, access to roofspace
OUTSIDE Front: Tarmacked driveway with space for multiple cars, in lawn, in stones
Rear: In lawn, in paving, outside light, outside tap











