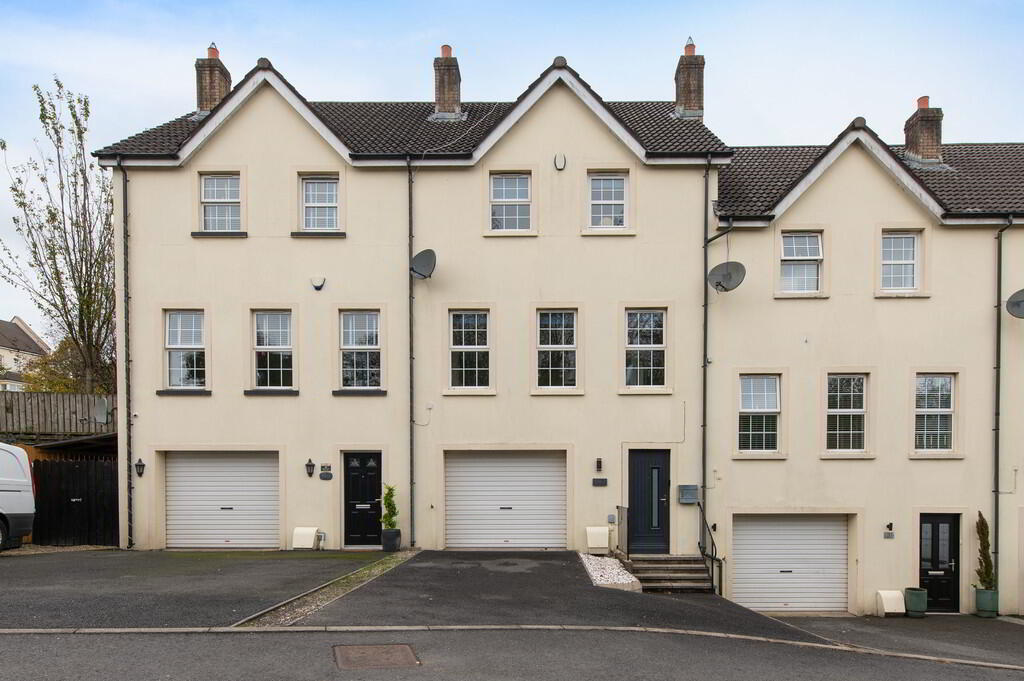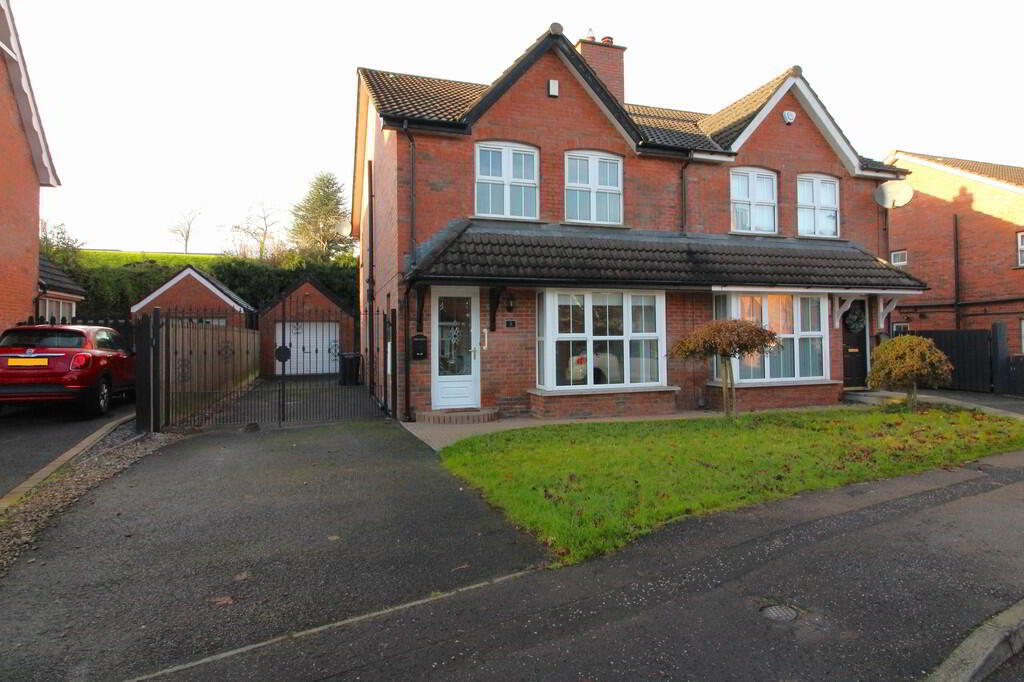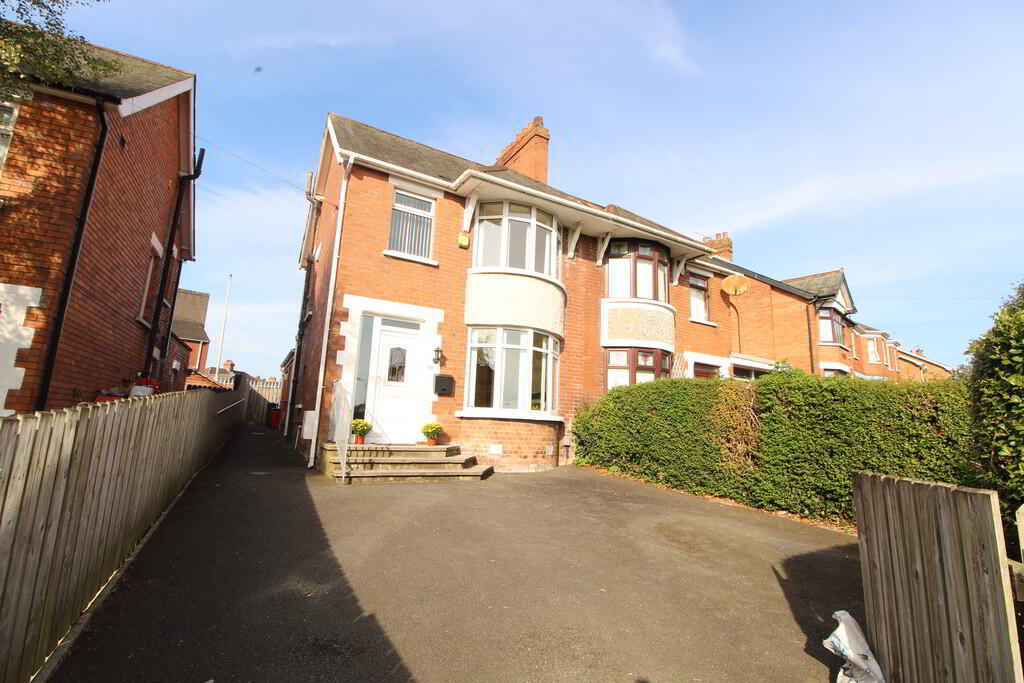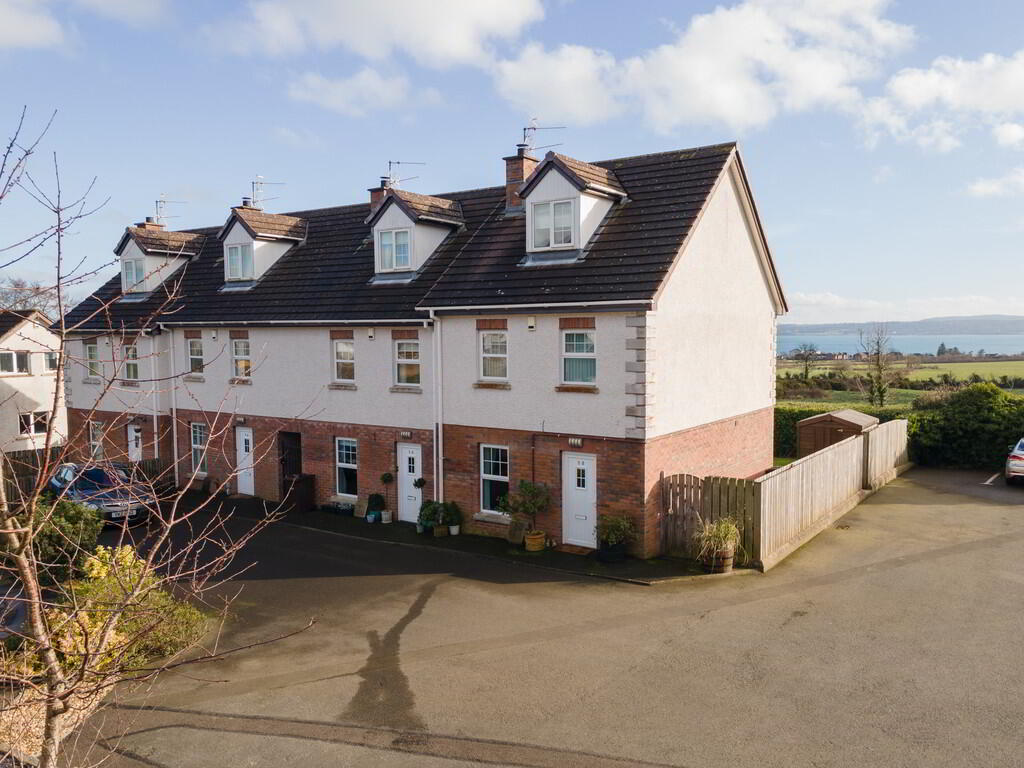Cookie Policy: This site uses cookies to store information on your computer. Read more
- Three storey mid townhouse in a popular residential location
- 3 bedrooms (master with ensuite shower room)
- Spacious lounge open plan to
- Contemporary fitted kitchen with integrated appliances and island unit
- Open plan casual dining area with french doors to rear
- Modern white bathroom suite
- Ground floor cloaks / utility room / Playroom or Cinema room
- Integral garage (16'6 x 11'1)
- Triple glazed windows to rear & double glazing to front / Gas fired central heating
- Enclosed garden to rear in lawn & granite paving
Additional Information
An excellent opportunity to purchase this bright, spacious, modern townhouse in a highly popular residential development. The property offers generous accommodation over three floors and will ideally suit a young or growing family. This property has been presented to an excellent standard throughout offering the opportunity for a purchaser to simply move in and set their furniture down. We strongly recommend early viewing to avoid disappointment.
GROUND FLOOR
ENTRANCE HALL Composite front door, laminate wood flooring, understairs storage, down lighters
UTILITY ROOM 10' 0" x 6' 7" (3.05m x 2.01m) Range of high and low level units, round edge work surfaces, single drainer stainless steel sink unit, mixer taps, plumbed for washing machine, wall tiling, laminate wood flooring, downlighters
CLOAKS Low flush WC, vanity unit sink, fully tiled walls, ceramic tile flooring, downlighters, extractor fan
CINEMA ROOM/ PLAY ROOM 11' 1" x 10' 8" (3.38m x 3.25m) (at max) Laminate wood flooring, downlighters
FIRST FLOOR
LOUNGE OPEN PLAN TO KITCHEN/ DINING AREA 27' 9" x 18' 8 or (14'10)" (8.46m x 5.69m) Range of high and low shaker style units, feature work surfaces, built in oven and hob unit, integrated dishwasher, integrated fridge/ freezer, island with storage and seating space, stainless steel extractor fan & canopy, wood effect tiled flooring.
Open plan casual dining area with french doors to rear.
Open plan lounge with hole in the wall style fireplace and tiled inset, downlighters.
SECOND FLOOR LANDING Access to roofspace. Shelved linen cupboard
BEDROOM (1) 11' 10" x 11' 7" (3.61m x 3.53m) Laminate wood flooring
ENSUITE SHOWER ROOM White suite glazed shower cubicle with thermostatically controlled shower, pedestal wash hand basin, low flush W.C, heated towel rail, ceramic tiled flooring, downlighters, extractor fan
BEDROOM (2) 11' 11" x 9' 0" (3.63m x 2.74m) Laminate wood flooring, downlighters
BEDROOM (3) 9' 4" x 8' 5" (2.84m x 2.57m) (at max) Laminate wood flooring, downlighters
BATHROOM Modern white suite comprising corner bath, vanity unit, low flush W.C, wall tiling, ceramic tiled flooring, downlighters, extractor fan
INTEGRAL GARAGE 16' 6" x 11' 1" (5.03m x 3.38m) Roller door, light and power
OUTSIDE Tarmac car parking to front.
Rear enclosed in lawn, paved granite patio area, feature sleepers & flower beds, outside light & tap
ENTRANCE HALL Composite front door, laminate wood flooring, understairs storage, down lighters
UTILITY ROOM 10' 0" x 6' 7" (3.05m x 2.01m) Range of high and low level units, round edge work surfaces, single drainer stainless steel sink unit, mixer taps, plumbed for washing machine, wall tiling, laminate wood flooring, downlighters
CLOAKS Low flush WC, vanity unit sink, fully tiled walls, ceramic tile flooring, downlighters, extractor fan
CINEMA ROOM/ PLAY ROOM 11' 1" x 10' 8" (3.38m x 3.25m) (at max) Laminate wood flooring, downlighters
FIRST FLOOR
LOUNGE OPEN PLAN TO KITCHEN/ DINING AREA 27' 9" x 18' 8 or (14'10)" (8.46m x 5.69m) Range of high and low shaker style units, feature work surfaces, built in oven and hob unit, integrated dishwasher, integrated fridge/ freezer, island with storage and seating space, stainless steel extractor fan & canopy, wood effect tiled flooring.
Open plan casual dining area with french doors to rear.
Open plan lounge with hole in the wall style fireplace and tiled inset, downlighters.
SECOND FLOOR LANDING Access to roofspace. Shelved linen cupboard
BEDROOM (1) 11' 10" x 11' 7" (3.61m x 3.53m) Laminate wood flooring
ENSUITE SHOWER ROOM White suite glazed shower cubicle with thermostatically controlled shower, pedestal wash hand basin, low flush W.C, heated towel rail, ceramic tiled flooring, downlighters, extractor fan
BEDROOM (2) 11' 11" x 9' 0" (3.63m x 2.74m) Laminate wood flooring, downlighters
BEDROOM (3) 9' 4" x 8' 5" (2.84m x 2.57m) (at max) Laminate wood flooring, downlighters
BATHROOM Modern white suite comprising corner bath, vanity unit, low flush W.C, wall tiling, ceramic tiled flooring, downlighters, extractor fan
INTEGRAL GARAGE 16' 6" x 11' 1" (5.03m x 3.38m) Roller door, light and power
OUTSIDE Tarmac car parking to front.
Rear enclosed in lawn, paved granite patio area, feature sleepers & flower beds, outside light & tap












