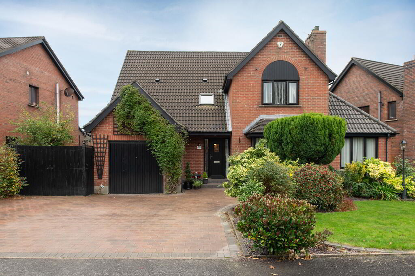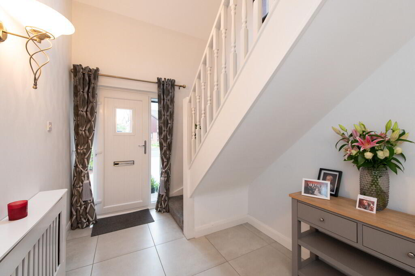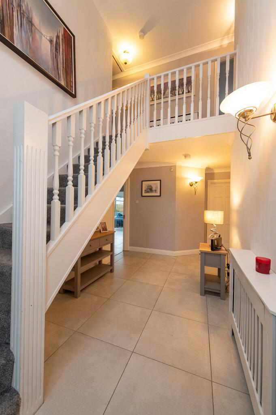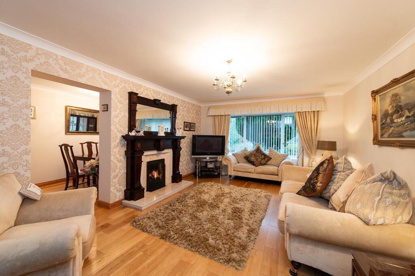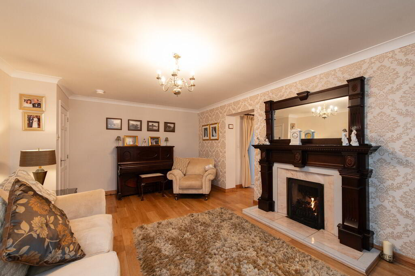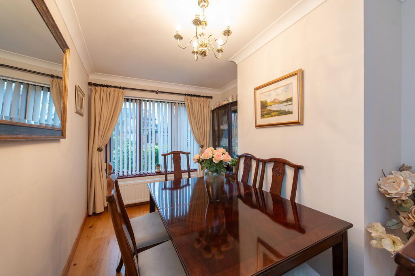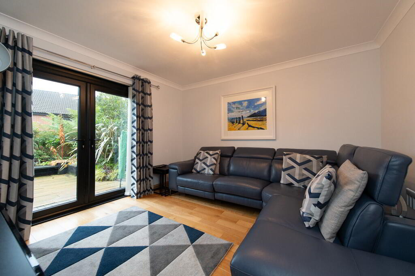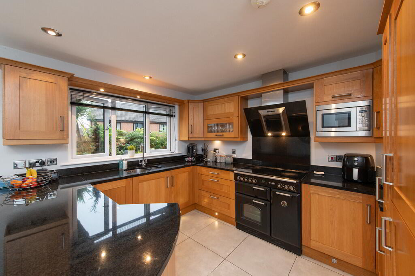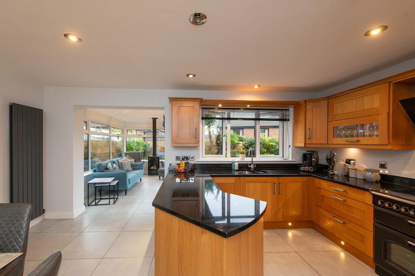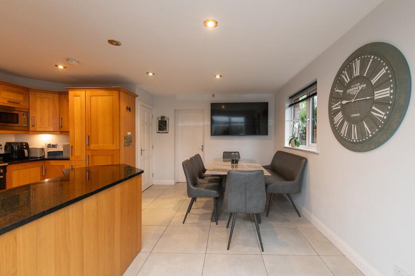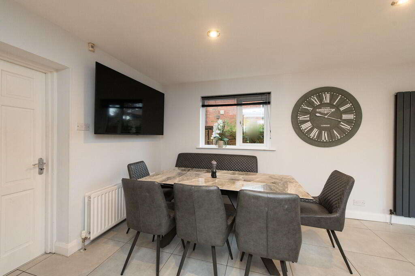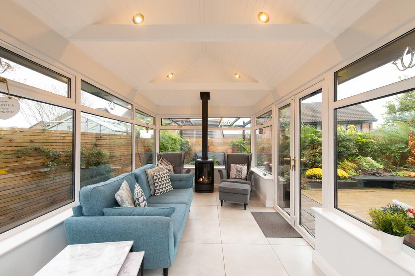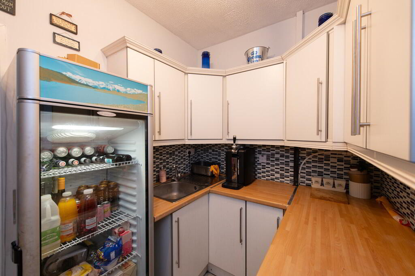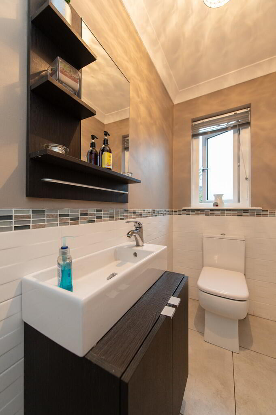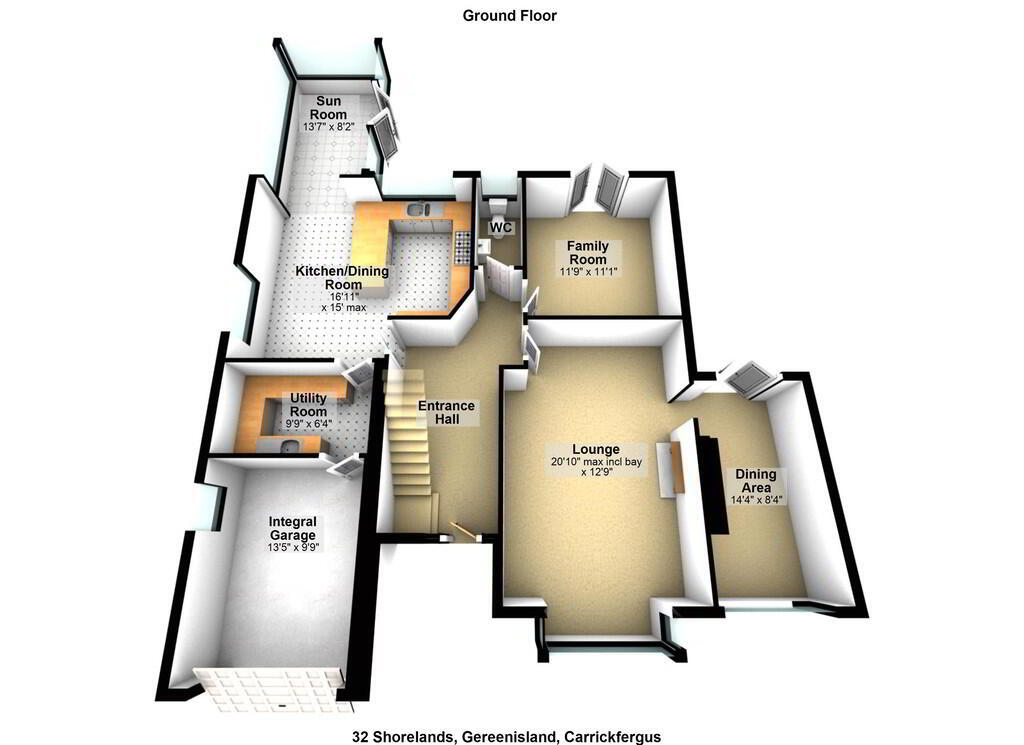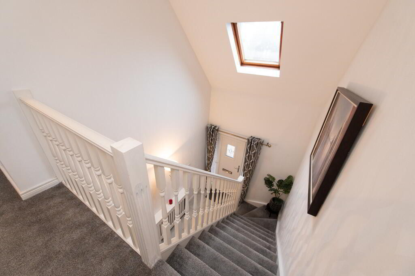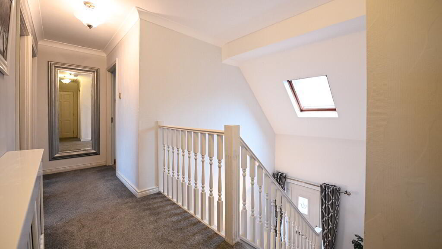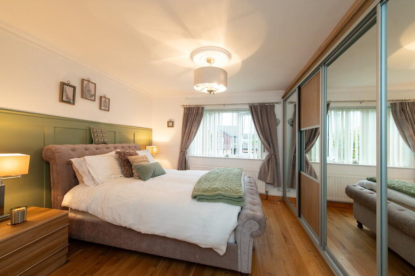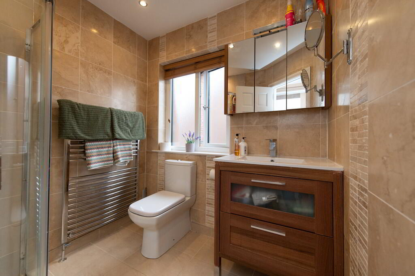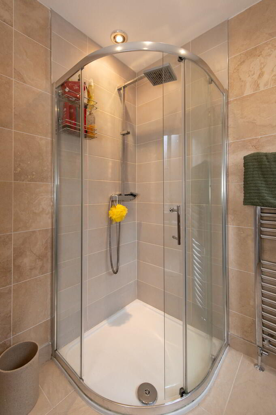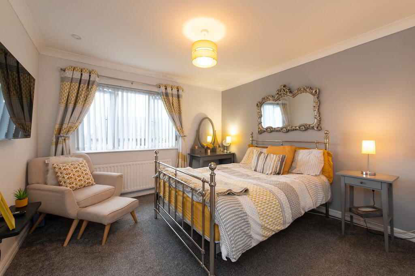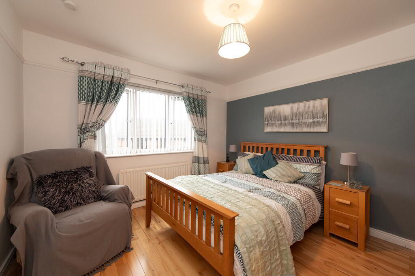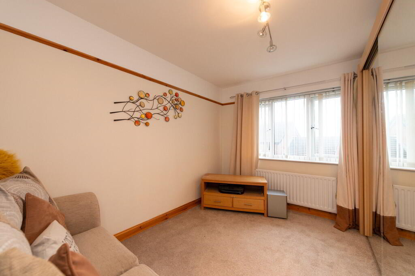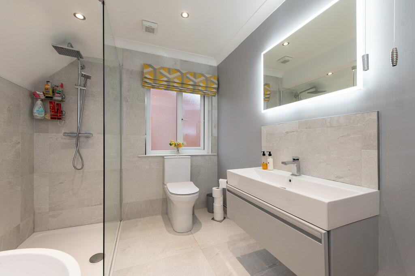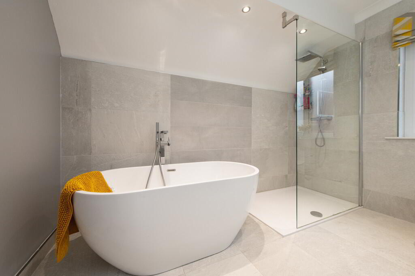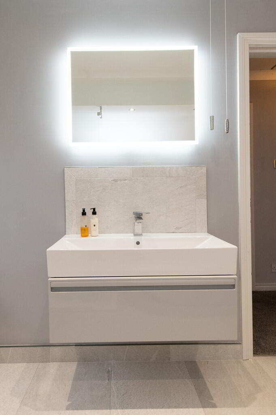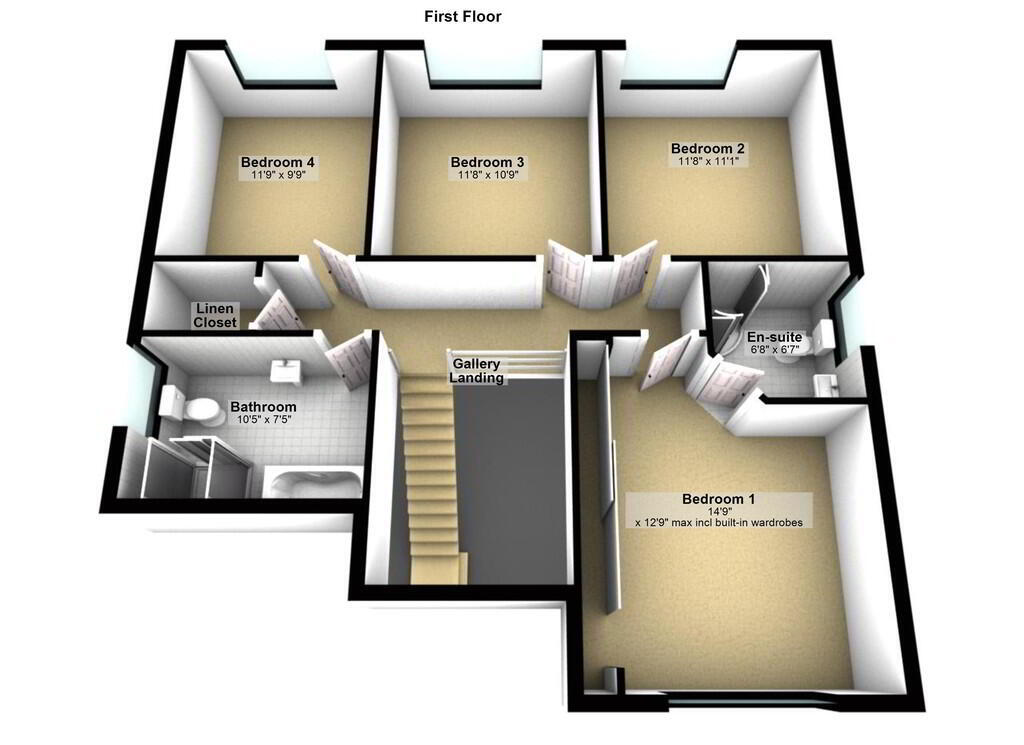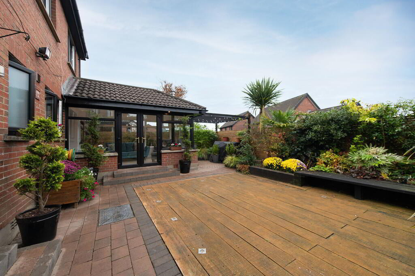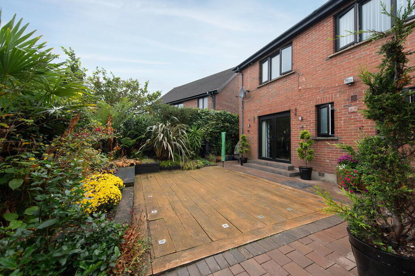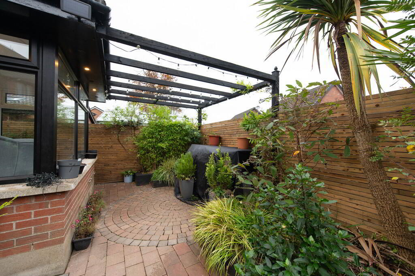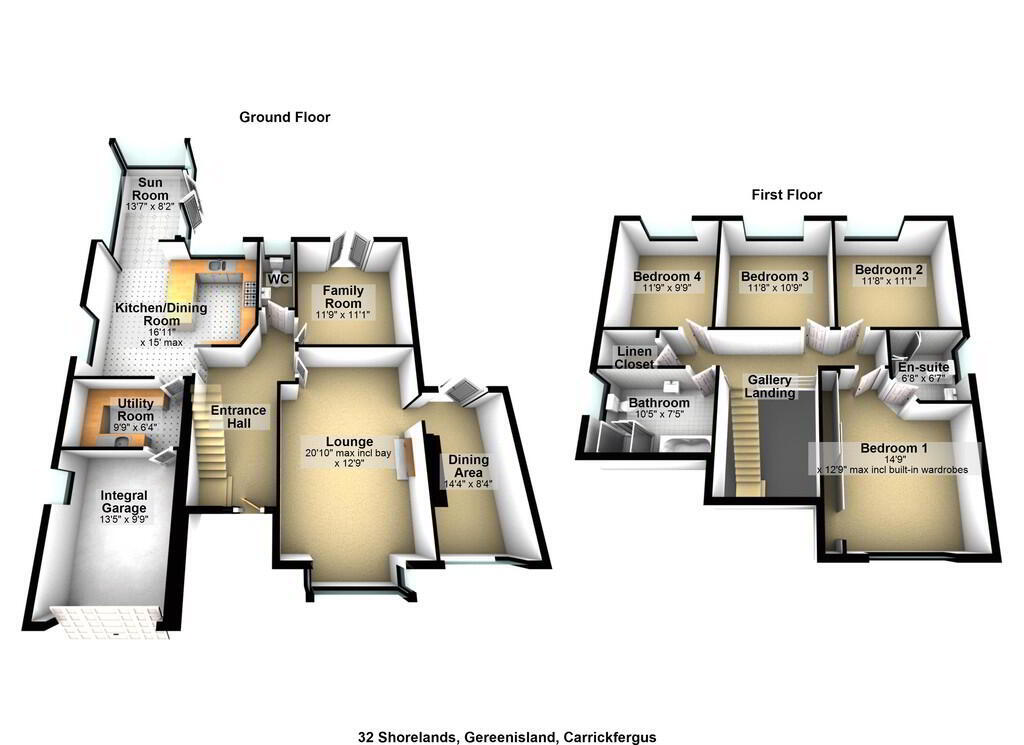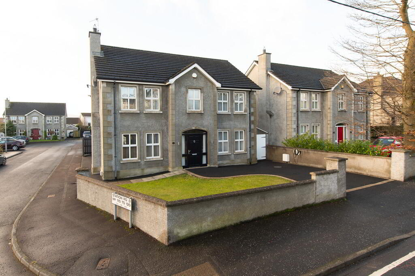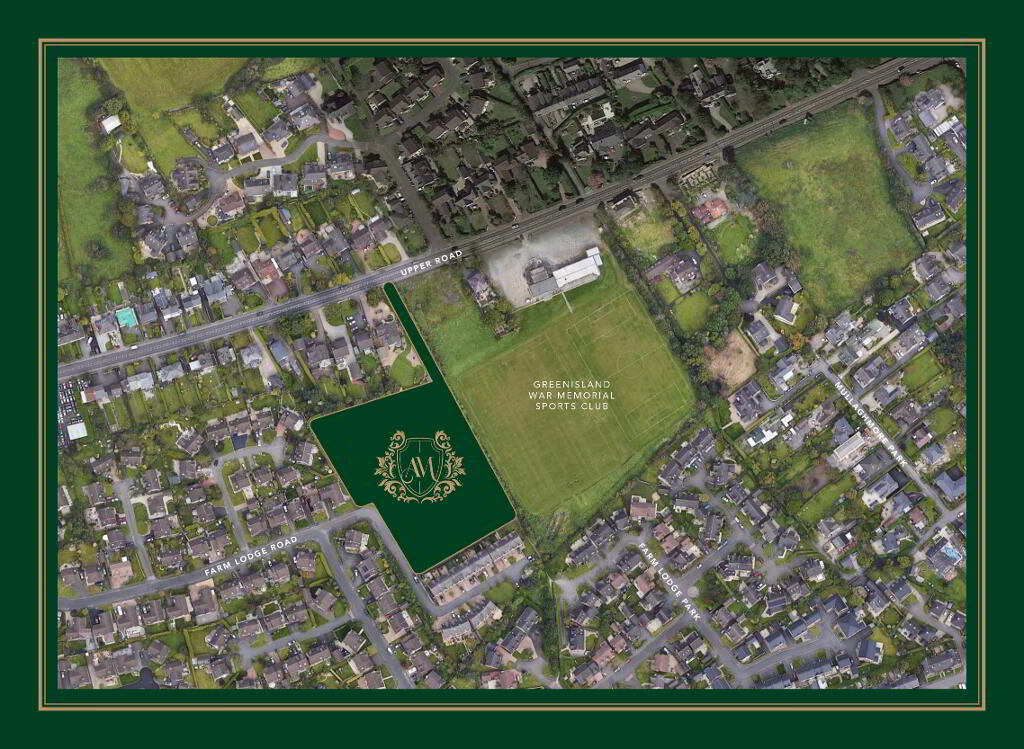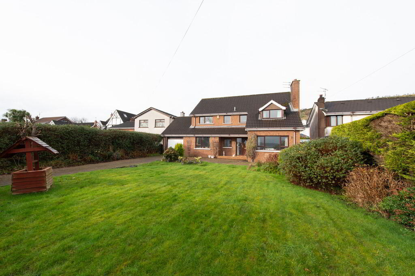Cookie Policy: This site uses cookies to store information on your computer. Read more
- Extended detached villa in highly popular residential location
- 4 Double bedrooms (master with ensuite shower room)
- 4 Reception areas
- Shaker style fitted kitchen with integrated appliances
- Sunroom with vaulted ceiling and stove
- Deluxe bathroom suite with separate shower area
- Ground floor cloaks
- Double glazing/ Gas fired central heating (Smart Thermostat)
- Integral garage (presently subdivided to provide utility room)
- Landscaped garden to rear with solid deck and patio areas
Additional Information
We have pleasure in marketing this beautifully presented detached villa in a highly regarded residential location just of Shore Road, Greenisland. The property offers generous, well proportioned accommodation which can be adapted to just a variety of purchasers needs. We strongly recommend early viewing to fully appreciate all this home has to offer.
GROUND FLOOR
ENTRANCE HALL uPVC front door, ceramic tiled flooring, wired for wall lights
CLOAKS Low flush WC, vanity unit sink, wall tiling, ceramic tiled flooring
LOUNGE 18' 5" (plus bay) x 12' 9" (5.61m x 3.89m) Solid wood flooring, feature marble fireplace with mahogany surround, piped for gas fire (bottled gas), through to:
DINING AREA 14' 2" x 8' 4" (4.32m x 2.54m) Solid wood flooring, French doors to rear
FAMILY ROOM 11' 9" x 11' 1" (3.58m x 3.38m) Solid wood flooring, French doors to rear
KITCHEN 15' 0" x 16' 11" (at max) (4.57m x 5.16m) Range of high and low level shaker style units, granite worksurfaces, sink unit, vegetable sink, space for range cooker, integrated microwave, integrated fridge freezer, integrated dishwasher, downlighters, ceramic tiled flooring, open plan casual dining area , through to:
SUNROOM 13' 7" x 8' 2" (4.14m x 2.49m) Gas stove, ceramic tiled flooring, vaulted ceiling, downlighters, French doors to rear
INTEGRAL GARAGE 13' 5" x 9' 9" (4.09m x 2.97m) Up and over door, light and power, Worcester boiler, plug in Charger for electric car, presently subdivided to provide:
UTILITY ROOM 9' 9" x 6' 4" (2.97m x 1.93m) Range of high and low level units, round edge worksurfaces, ceramic tiled flooring, wall tiling single drainer stainless steel sink units with mixer taps
FIRST FLOOR
LANDING Gallery style landing, access to roofspace, Velux window, spacious linen cupboard
BEDROOM (1) 12' 9" x 14' 9" (max) or 11'6 (min) (3.89m x 4.5m) Solid wood flooring, including range of built in mirror slide robe including power supply for TV, part panelled walls
ENSUITE SHOWER ROOM Glazed shower cubicle with thermostatic controlled shower, low flush WC, vanity unit sink, wall tiling and ceramic tiled flooring, downlighters, extractor fan, chrome heated towel rail
BEDROOM (2) 11' 8" x 11' 1" (3.56m x 3.38m) Views towards Belfast Lough
BEDROOM (3) 11' 8" x 10' 9" (3.56m x 3.28m) Solid wood flooring, views towards Belfast Lough
BEDROOM (4) 11' 9" x 9' 9" (3.58m x 2.97m) Sliderobe
BATHROOM Deluxe suite comprising walk in shower area, thermostatic controlled shower, free standing bath and tap, vanity unit sink, low flush WC, wall tiling, ceramic tiled flooring, downlighters, extractor fan, chrome heated towel rail
OUTSIDE Front in pavio bricks, plants and shrubs
Side: water tap
Rear in feature brick paving, solid larch decked area with recessed lighting, feature seating area with power supply
Pergola, outside light, water tap
ENTRANCE HALL uPVC front door, ceramic tiled flooring, wired for wall lights
CLOAKS Low flush WC, vanity unit sink, wall tiling, ceramic tiled flooring
LOUNGE 18' 5" (plus bay) x 12' 9" (5.61m x 3.89m) Solid wood flooring, feature marble fireplace with mahogany surround, piped for gas fire (bottled gas), through to:
DINING AREA 14' 2" x 8' 4" (4.32m x 2.54m) Solid wood flooring, French doors to rear
FAMILY ROOM 11' 9" x 11' 1" (3.58m x 3.38m) Solid wood flooring, French doors to rear
KITCHEN 15' 0" x 16' 11" (at max) (4.57m x 5.16m) Range of high and low level shaker style units, granite worksurfaces, sink unit, vegetable sink, space for range cooker, integrated microwave, integrated fridge freezer, integrated dishwasher, downlighters, ceramic tiled flooring, open plan casual dining area , through to:
SUNROOM 13' 7" x 8' 2" (4.14m x 2.49m) Gas stove, ceramic tiled flooring, vaulted ceiling, downlighters, French doors to rear
INTEGRAL GARAGE 13' 5" x 9' 9" (4.09m x 2.97m) Up and over door, light and power, Worcester boiler, plug in Charger for electric car, presently subdivided to provide:
UTILITY ROOM 9' 9" x 6' 4" (2.97m x 1.93m) Range of high and low level units, round edge worksurfaces, ceramic tiled flooring, wall tiling single drainer stainless steel sink units with mixer taps
FIRST FLOOR
LANDING Gallery style landing, access to roofspace, Velux window, spacious linen cupboard
BEDROOM (1) 12' 9" x 14' 9" (max) or 11'6 (min) (3.89m x 4.5m) Solid wood flooring, including range of built in mirror slide robe including power supply for TV, part panelled walls
ENSUITE SHOWER ROOM Glazed shower cubicle with thermostatic controlled shower, low flush WC, vanity unit sink, wall tiling and ceramic tiled flooring, downlighters, extractor fan, chrome heated towel rail
BEDROOM (2) 11' 8" x 11' 1" (3.56m x 3.38m) Views towards Belfast Lough
BEDROOM (3) 11' 8" x 10' 9" (3.56m x 3.28m) Solid wood flooring, views towards Belfast Lough
BEDROOM (4) 11' 9" x 9' 9" (3.58m x 2.97m) Sliderobe
BATHROOM Deluxe suite comprising walk in shower area, thermostatic controlled shower, free standing bath and tap, vanity unit sink, low flush WC, wall tiling, ceramic tiled flooring, downlighters, extractor fan, chrome heated towel rail
OUTSIDE Front in pavio bricks, plants and shrubs
Side: water tap
Rear in feature brick paving, solid larch decked area with recessed lighting, feature seating area with power supply
Pergola, outside light, water tap




