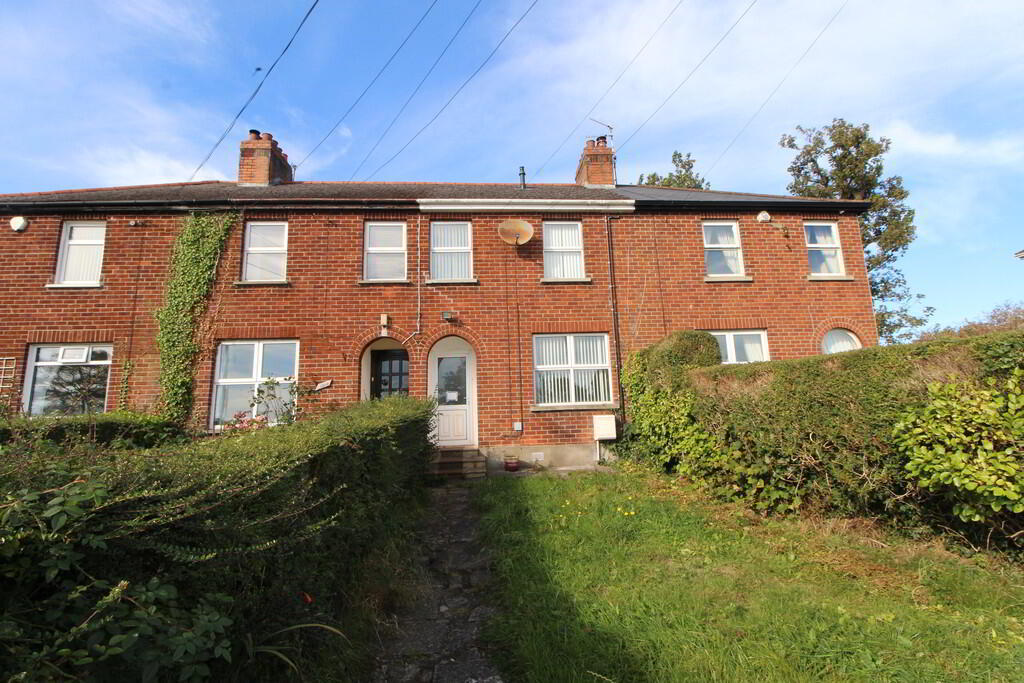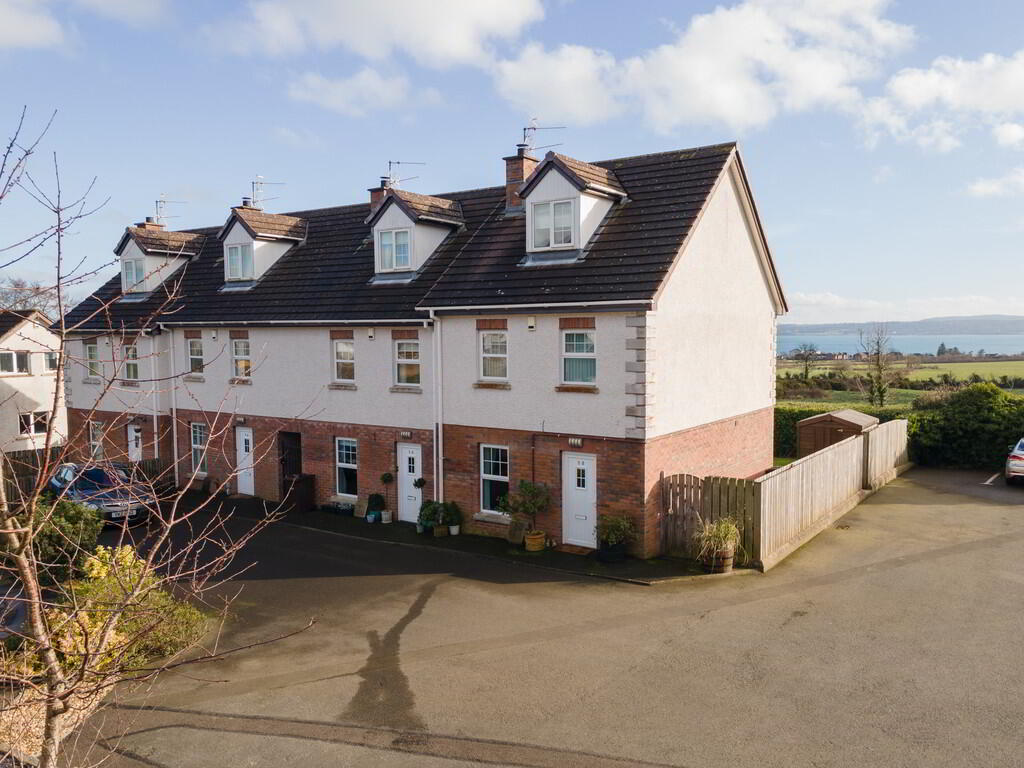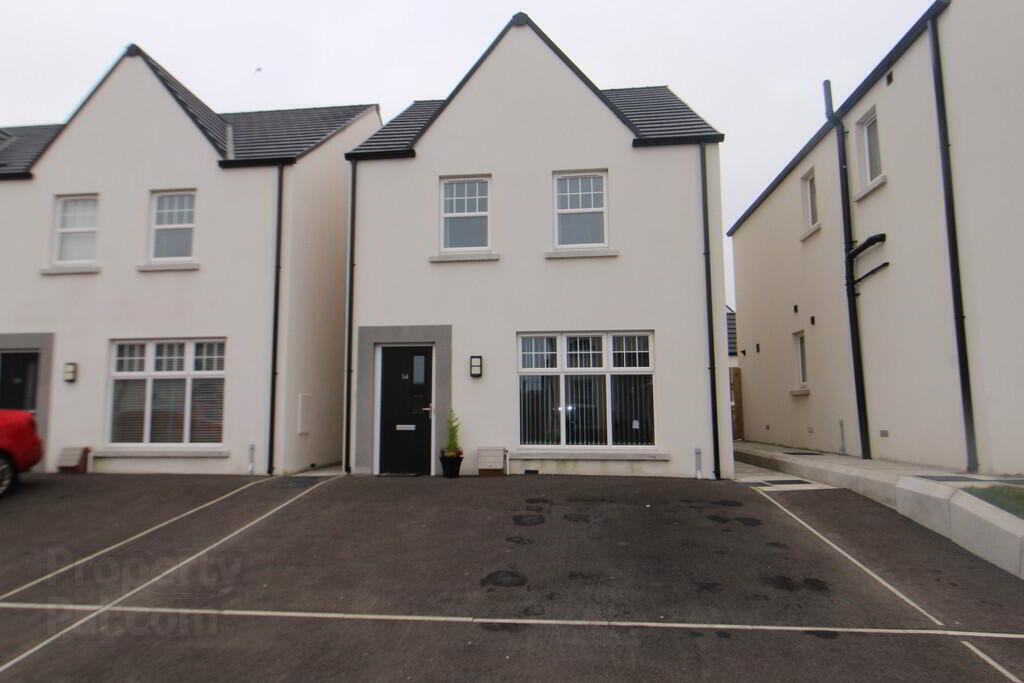Cookie Policy: This site uses cookies to store information on your computer. Read more
- Semi detached villa in highly popular residential location
- 3 Bedrooms (master with ensuite shower room)
- Lounge with solid oak flooring
- Ivory shaker style newly fitted kitchen with integrated appliances
- Open plan casual dining area
- White bathroom suite
- Double glazing in uPVC frames
- Newly fitted gas boiler/ gas fired central heating
- Garden to front and rear
Additional Information
An excellent opportunity to purchase this 3 bedroom semi detached villa in highly popular and convenient location close to a wide range of local amenities including public transport facilities, Coastal walks, shops and schools. The property is well presented throughout and will offer an ideal first time buy. We strongly recommend early viewing as homes in this location rarely remain on the market for long.
GROUND FLOOR
ENTRANCE HALL Solid oak flooring, understairs storage
LOUNGE 14' 8" Plus bay x 11' 2" (4.47m x 3.4m) Solid oak flooring, feature cast iron fireplace, chunky pine surround, tiled hearth, double doors to:
KITCHEN 17' 10" x 11' 7" (5.44m x 3.53m) Newly fitted kitchen with range of high and low level ivory shaker style units, round edge worksurfaces, single drainer sink unit with mixer taps and vegetable sink, built in oven and hob, gas fired boiler, plumbed for washing machine, integrated fridge freezer, Chinese style tiled flooring in kitchen.
Open plan casual dining area with solid oak flooring
FIRST FLOOR
LANDING Hot press with insulated copper cylinder, access to roofspace
BEDROOM (1) 11' 2" x 10' 9" (3.4m x 3.28m) Semi solid oak flooring
ENSUITE SHOWER ROOM Glazed shower cubicle with Triton electric shower, low flush WC, pedestal wash hand basin, wall tiling, ceramic tiled flooring, extractor fan
BEDROOM (2) 10' 10" x 8' 8" (3.3m x 2.64m) Semi solid oak flooring
BEDROOM (3) 8' 8" x 6' 8" (2.64m x 2.03m) Semi solid oak flooring
BATHROOM White suite comprising panelled bath, folding glazed shower screen, telephone hand shower, low flush WC, pedestal wash hand basin, wall tiling, ceramic tiled flooring, extractor fan
OUTSIDE Front in lawn
Tarmac driveway to side
Garden to rear, in lawn, enclosed
ENTRANCE HALL Solid oak flooring, understairs storage
LOUNGE 14' 8" Plus bay x 11' 2" (4.47m x 3.4m) Solid oak flooring, feature cast iron fireplace, chunky pine surround, tiled hearth, double doors to:
KITCHEN 17' 10" x 11' 7" (5.44m x 3.53m) Newly fitted kitchen with range of high and low level ivory shaker style units, round edge worksurfaces, single drainer sink unit with mixer taps and vegetable sink, built in oven and hob, gas fired boiler, plumbed for washing machine, integrated fridge freezer, Chinese style tiled flooring in kitchen.
Open plan casual dining area with solid oak flooring
FIRST FLOOR
LANDING Hot press with insulated copper cylinder, access to roofspace
BEDROOM (1) 11' 2" x 10' 9" (3.4m x 3.28m) Semi solid oak flooring
ENSUITE SHOWER ROOM Glazed shower cubicle with Triton electric shower, low flush WC, pedestal wash hand basin, wall tiling, ceramic tiled flooring, extractor fan
BEDROOM (2) 10' 10" x 8' 8" (3.3m x 2.64m) Semi solid oak flooring
BEDROOM (3) 8' 8" x 6' 8" (2.64m x 2.03m) Semi solid oak flooring
BATHROOM White suite comprising panelled bath, folding glazed shower screen, telephone hand shower, low flush WC, pedestal wash hand basin, wall tiling, ceramic tiled flooring, extractor fan
OUTSIDE Front in lawn
Tarmac driveway to side
Garden to rear, in lawn, enclosed











