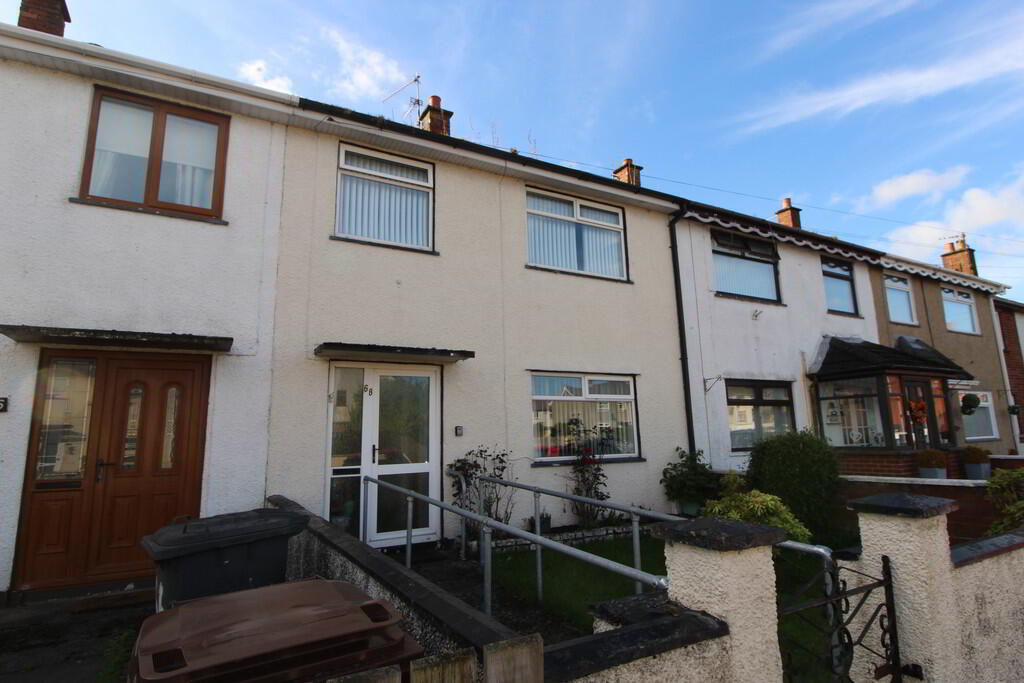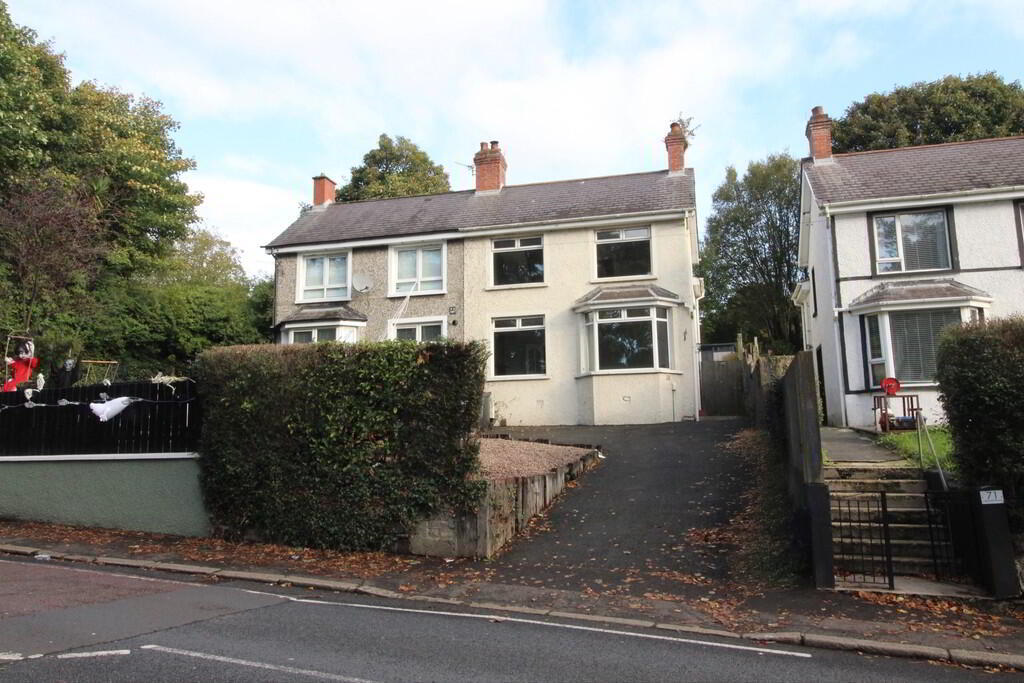Cookie Policy: This site uses cookies to store information on your computer. Read more
- Ground floor apartment in highly regarded area
- 2 Bedrooms
- Kitchen with range of high and low level units
- Lounge with laminate wooden flooring
- Bathroom
- Double glazing in uPVC frames
- Oil fired central heating
- Communal outside space
- Own entrance door
- Located close to excellent schools, shops and frequent public transport links
Additional Information
Attention all buyers! We have the pleasure of marketing this ground floor apartment, located in the highly sought after Merville Garden Village, Newtownabbey. The property boasts 2 bedrooms, a lounge with laminate wooden flooring, kitchen, bathroom, double glazing in uPVC frames, outside space and benefits from having its own front and back doors. Of Particular interest to many will be the close proximity to many local shops and frequent public transport links to and from Belfast City centre. Early viewing is highly recommended to avoid disappointment.
GROUND FLOOR
ENTRANCE HALL Laminate wooden flooring, storage cupboard
LOUNGE 15' 9" x 10' 4" (4.8m x 3.15m) Laminate wooden flooring
KITCHEN 13' 0" (longest point) x 8' 6" (3.96m x 2.59m) Range of high and low level units, round edge worksurfaces, single drainer stainless steel sink unit with mixer taps and vegetable sink, plumbed for washing machine, cooker point, two separate built in storage cupboards, wall tiling
BEDROOM (1) 13' 6" x 10' 2" (4.11m x 3.1m) Built in storage, laminate wooden flooring
BEDROOM (2) 10' 2" x 8' 4" (3.1m x 2.54m) Built in storage
BATHROOM Panelled bath unit, Redring electric shower, low flush WC, pedestal wash hand basin, hot press with insulated copper cylinder
OUTSIDE Communal outside space, in paving, boiler house with oil fired boiler, in lawn, hedges, outside storage shed
ENTRANCE HALL Laminate wooden flooring, storage cupboard
LOUNGE 15' 9" x 10' 4" (4.8m x 3.15m) Laminate wooden flooring
KITCHEN 13' 0" (longest point) x 8' 6" (3.96m x 2.59m) Range of high and low level units, round edge worksurfaces, single drainer stainless steel sink unit with mixer taps and vegetable sink, plumbed for washing machine, cooker point, two separate built in storage cupboards, wall tiling
BEDROOM (1) 13' 6" x 10' 2" (4.11m x 3.1m) Built in storage, laminate wooden flooring
BEDROOM (2) 10' 2" x 8' 4" (3.1m x 2.54m) Built in storage
BATHROOM Panelled bath unit, Redring electric shower, low flush WC, pedestal wash hand basin, hot press with insulated copper cylinder
OUTSIDE Communal outside space, in paving, boiler house with oil fired boiler, in lawn, hedges, outside storage shed










