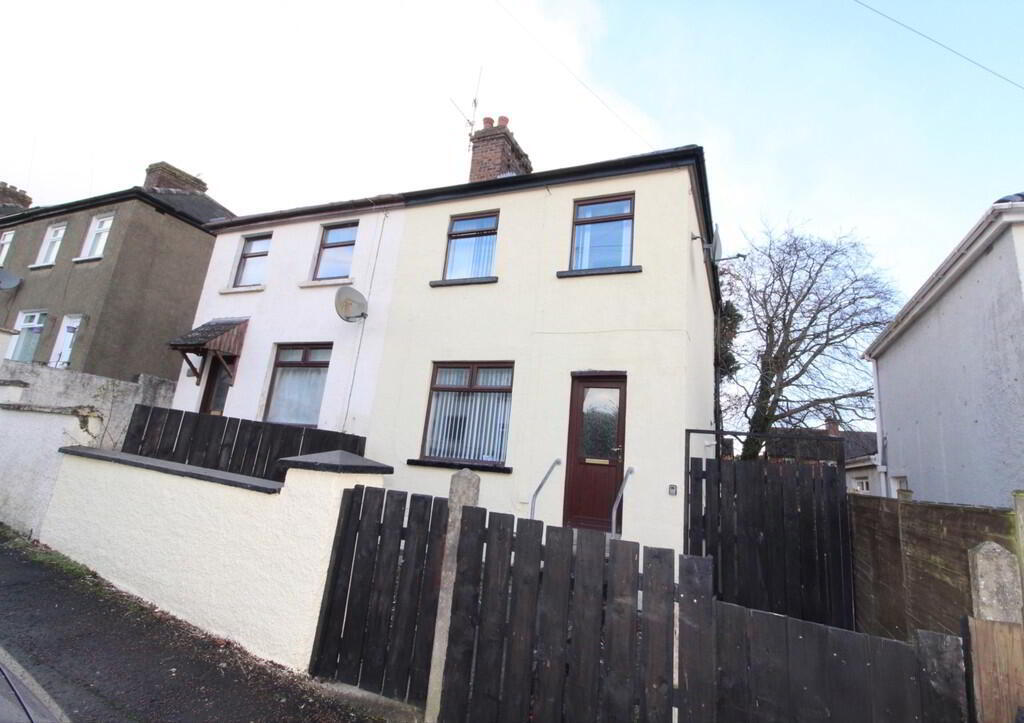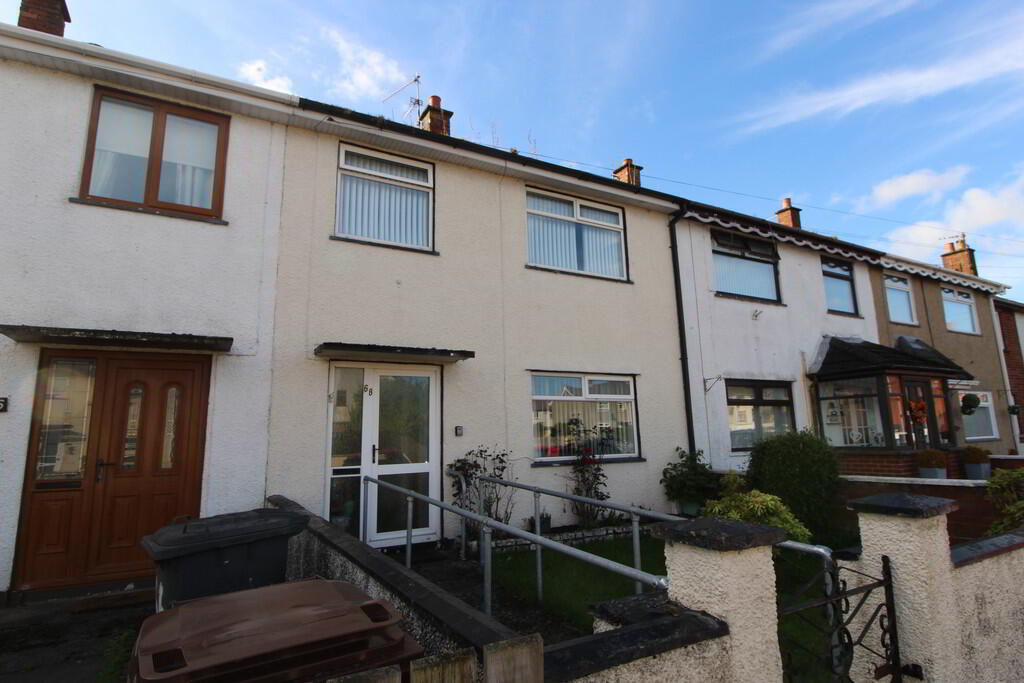Cookie Policy: This site uses cookies to store information on your computer. Read more
- Well presented mid terraced property in highly convenient location
- 2 Bedrooms (main with built in storage)
- Open plan lounge/dining
- Kitchen with range of high and low level units
- Modern fitted shower room
- Gas fired central heating
- Double glazing in uPVC frames
- Paved to front/Enclosed to rear
- Located close to excellent schools, shops and public transport links
- Ideal first time buy or investment opportunity
Additional Information
We have the pleasure of marketing this well presented mid terraced home, located in Northwood Drive, Belfast. The property boasts 2 bedrooms (main with built in storage), an open plan lounge and dining area, a kitchen with a range of built in appliances, recently fitted modern shower room, gas fired central heating and double glazing in uPVC frames. The property offers close proximity to frequent transport links, both in and out of Belfast City centre. Early viewing is highly recommended to avoid disappointment.
GROUND FLOOR
ENTRANCE HALL
OPEN PLAN LOUNGE/ DINING 21' 8" (into bay) x 12' 7" (largest point) or 9'4 (smallest point) (6.6m x 3.84m) Bay window, cornicing, under stair storage
KITCHEN 9' 10" x 5' 10" (3m x 1.78m) Range of high and low level units, round edge worksurfaces, single drainer stainless steel sink unit with mixer taps, built in fridge freezer, stainless steel oven, extractor hood, inlaid hob, PVC tile effect flooring, plumbed for washing machine, PVC panelled walls, panelled ceiling
FIRST FLOOR
LANDING Access to roofspace
BEDROOM (1) 11' 2" x 10' 6" (largest point) (3.4m x 3.2m) Built in storage cupboard, PVC panelled ceiling
BEDROOM (2) 8' 4" x 7' 9" (2.54m x 2.36m)
SHOWER ROOM Shower unit with thermostatically controlled shower, rainwater effect shower head, low flush WC, vanity unit sink with mixer taps, marble effect PVC panelled walls, spotlights, PVC effect floor tiling, PVC panelled ceiling
OUTSIDE Front: Paved patio area
Rear: Enclosed yard to rear, outside storage shed with Worchester gas boiler, outside light
ENTRANCE HALL
OPEN PLAN LOUNGE/ DINING 21' 8" (into bay) x 12' 7" (largest point) or 9'4 (smallest point) (6.6m x 3.84m) Bay window, cornicing, under stair storage
KITCHEN 9' 10" x 5' 10" (3m x 1.78m) Range of high and low level units, round edge worksurfaces, single drainer stainless steel sink unit with mixer taps, built in fridge freezer, stainless steel oven, extractor hood, inlaid hob, PVC tile effect flooring, plumbed for washing machine, PVC panelled walls, panelled ceiling
FIRST FLOOR
LANDING Access to roofspace
BEDROOM (1) 11' 2" x 10' 6" (largest point) (3.4m x 3.2m) Built in storage cupboard, PVC panelled ceiling
BEDROOM (2) 8' 4" x 7' 9" (2.54m x 2.36m)
SHOWER ROOM Shower unit with thermostatically controlled shower, rainwater effect shower head, low flush WC, vanity unit sink with mixer taps, marble effect PVC panelled walls, spotlights, PVC effect floor tiling, PVC panelled ceiling
OUTSIDE Front: Paved patio area
Rear: Enclosed yard to rear, outside storage shed with Worchester gas boiler, outside light










