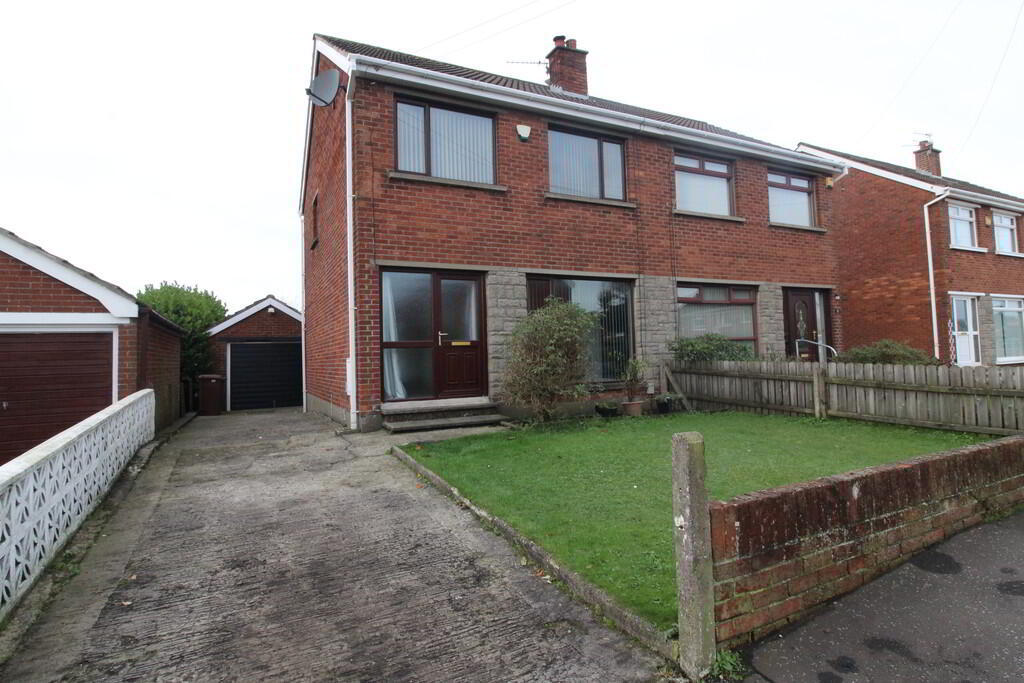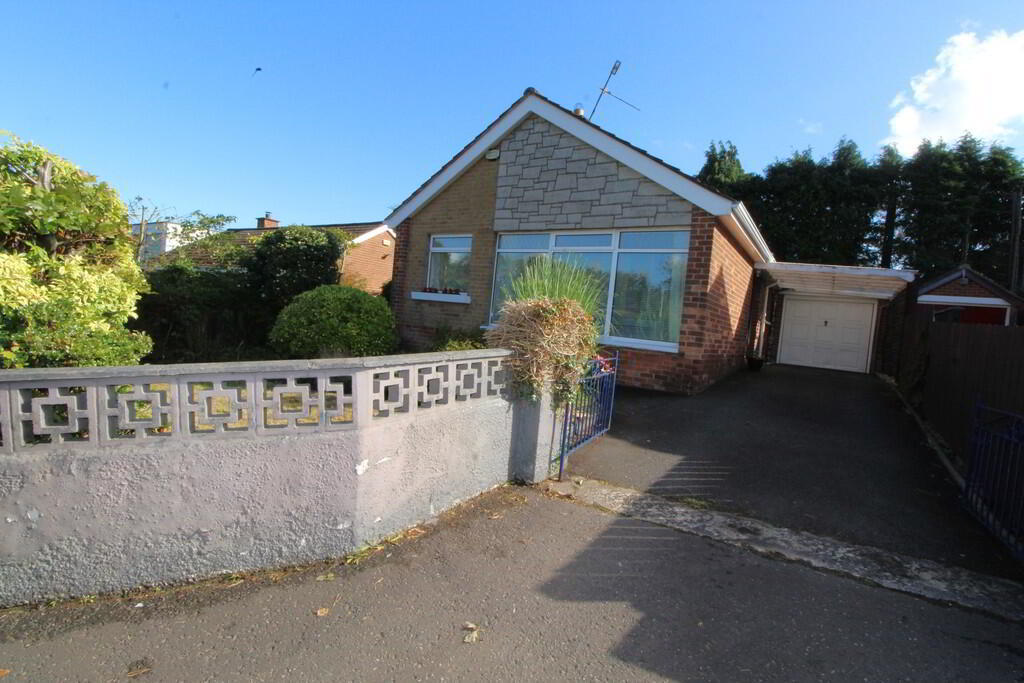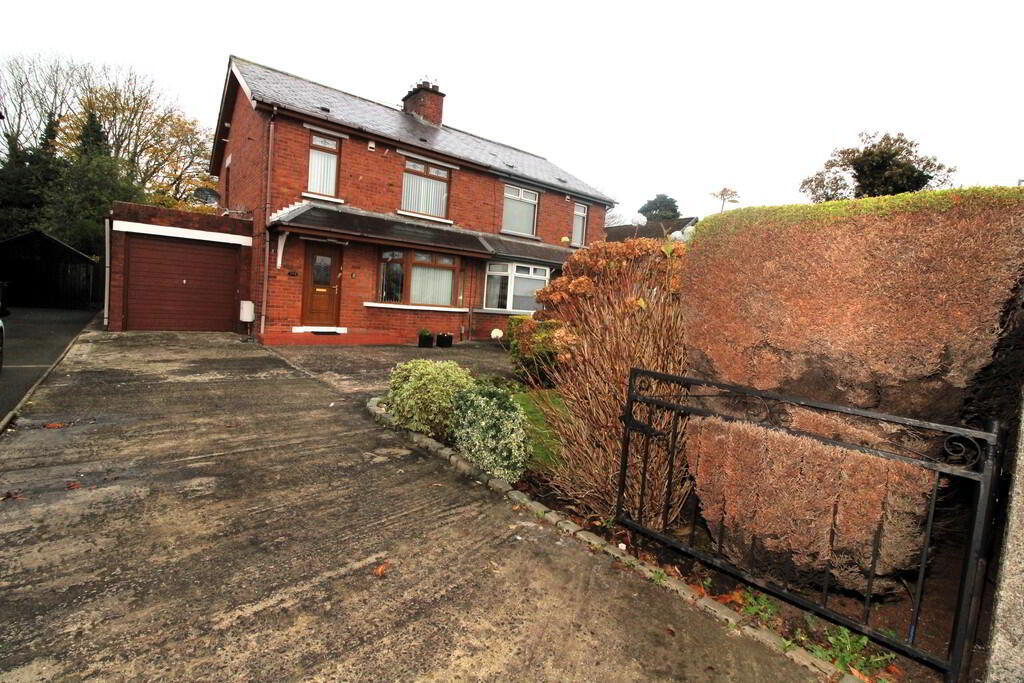Cookie Policy: This site uses cookies to store information on your computer. Read more
- Semi detached villa in highly popular and convenient location
- 3 Bedrooms
- Lounge with solid wooden flooring
- Modern high gloss kitchen
- Dining room, open to:
- Sunroom
- Modern bathroom/separate W/C
- Gas fired central heating/Double glazing in uPVC frames
- Detached garage
- Enclosed garden to the rear/car parking and garden to the front
Additional Information
Attention all buyers! We have the pleasure of marketing this well presented, semi detached villa, located in a highly popular and convenient area of Newtownabbey. The property boasts 3 bedrooms, a lounge with solid wooden flooring, modern high gloss kitchen, dining room, sunroom, modern bathroom, a detached garage and an enclosed garden to the rear. Of particular interest to many will be close the proximity to local shops and frequent public transport links. Early viewing is highly recommended as homes in this particular location and condition don't stay on the market for long.
ENTRANCE HALL Laminate wooden flooring
LOUNGE 12' 0" x 10' 11" (3.66m x 3.33m) Solid wooden flooring, fireplace with tiled hearth
KITCHEN 11' 6" x 10' 6" (3.51m x 3.2m) Modern high gloss kitchen, range of high and low level units, single drainer stainless steel sink unit, mixer taps, built in oven, inlaid hob, stainless steel extractor fan, space for dishwasher, built in storage cupboard, laminate wooden flooring
DINING ROOM 10' 10" x 9' 8" (3.3m x 2.95m) Laminate wooden flooring
SUNROOM 9' 6" x 8' 9" (2.9m x 2.67m) Laminate wooden flooring, pvc panelled ceiling
FIRST FLOOR
LANDING Storage cupboard with gas boiler, access to partially floored roofspace
BEDROOM 1 10' 11" x 9' 4" (3.33m x 2.84m) Cornicing
BEDROOM 2 12' 0" x 9' 4" (3.66m x 2.84m) Built in wardrobes, cornicing
BEDROOM 3 8' 9" x 7' 1" (2.67m x 2.16m) Built in storage, cornicing
MODERN BATHROOM Panelled bath unit with thermostatically controlled shower, glazed shower screen, pedestal wash hand basin, ceramic tiled flooring, wall tiling, chrome heated towel rail, pvc panelled ceiling
SEPERATE W/C Low flush W/C, wash hand basin, pvc panelled ceiling, wall tiling, ceramic tiled flooring
OUTSIDE Front: In lawn, tarmacked driveway
Side: Tarmacked driveway
Rear: Enclosed to rear, in paving, artificial grass, hedges, decking area, outside tap
DETACHED GARAGE 21' 10" x 10' 0" (6.65m x 3.05m) Up and over door, plumbed for washing machine and tumble dryer, power and light
Please note that under Estate Agency legislation we must advise you the owner of this property is related to a member of staff at McMillan McClure
LOUNGE 12' 0" x 10' 11" (3.66m x 3.33m) Solid wooden flooring, fireplace with tiled hearth
KITCHEN 11' 6" x 10' 6" (3.51m x 3.2m) Modern high gloss kitchen, range of high and low level units, single drainer stainless steel sink unit, mixer taps, built in oven, inlaid hob, stainless steel extractor fan, space for dishwasher, built in storage cupboard, laminate wooden flooring
DINING ROOM 10' 10" x 9' 8" (3.3m x 2.95m) Laminate wooden flooring
SUNROOM 9' 6" x 8' 9" (2.9m x 2.67m) Laminate wooden flooring, pvc panelled ceiling
FIRST FLOOR
LANDING Storage cupboard with gas boiler, access to partially floored roofspace
BEDROOM 1 10' 11" x 9' 4" (3.33m x 2.84m) Cornicing
BEDROOM 2 12' 0" x 9' 4" (3.66m x 2.84m) Built in wardrobes, cornicing
BEDROOM 3 8' 9" x 7' 1" (2.67m x 2.16m) Built in storage, cornicing
MODERN BATHROOM Panelled bath unit with thermostatically controlled shower, glazed shower screen, pedestal wash hand basin, ceramic tiled flooring, wall tiling, chrome heated towel rail, pvc panelled ceiling
SEPERATE W/C Low flush W/C, wash hand basin, pvc panelled ceiling, wall tiling, ceramic tiled flooring
OUTSIDE Front: In lawn, tarmacked driveway
Side: Tarmacked driveway
Rear: Enclosed to rear, in paving, artificial grass, hedges, decking area, outside tap
DETACHED GARAGE 21' 10" x 10' 0" (6.65m x 3.05m) Up and over door, plumbed for washing machine and tumble dryer, power and light
Please note that under Estate Agency legislation we must advise you the owner of this property is related to a member of staff at McMillan McClure











