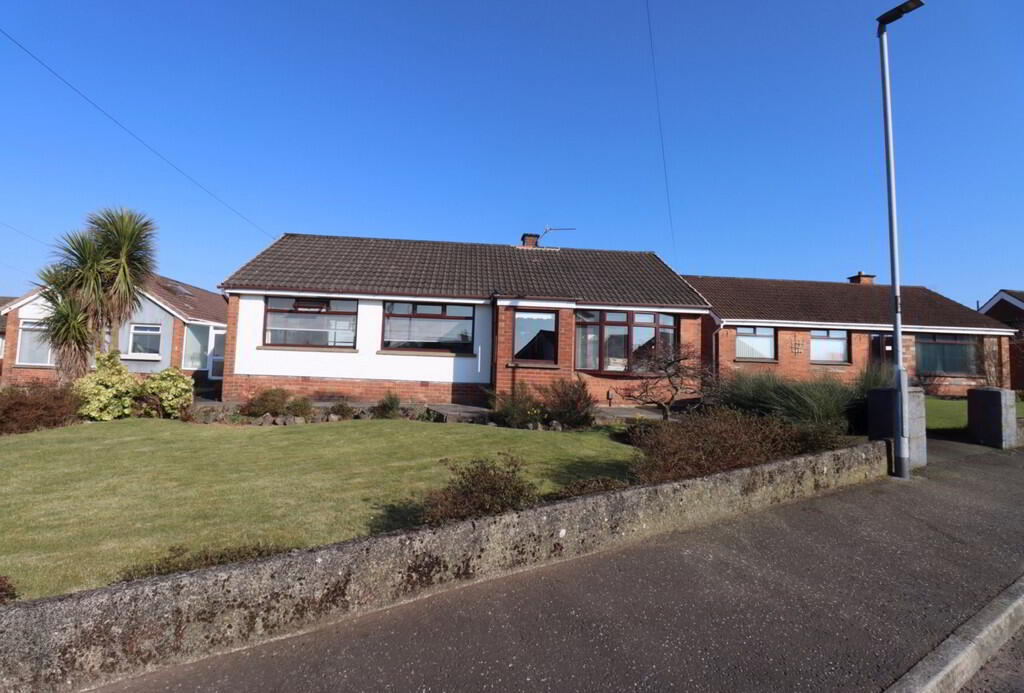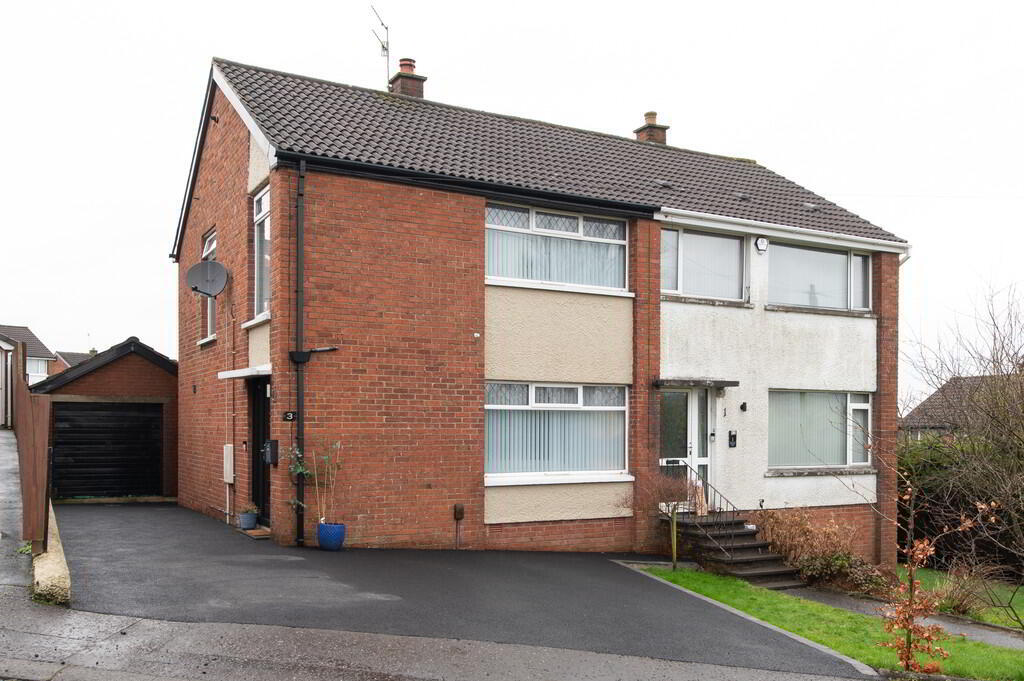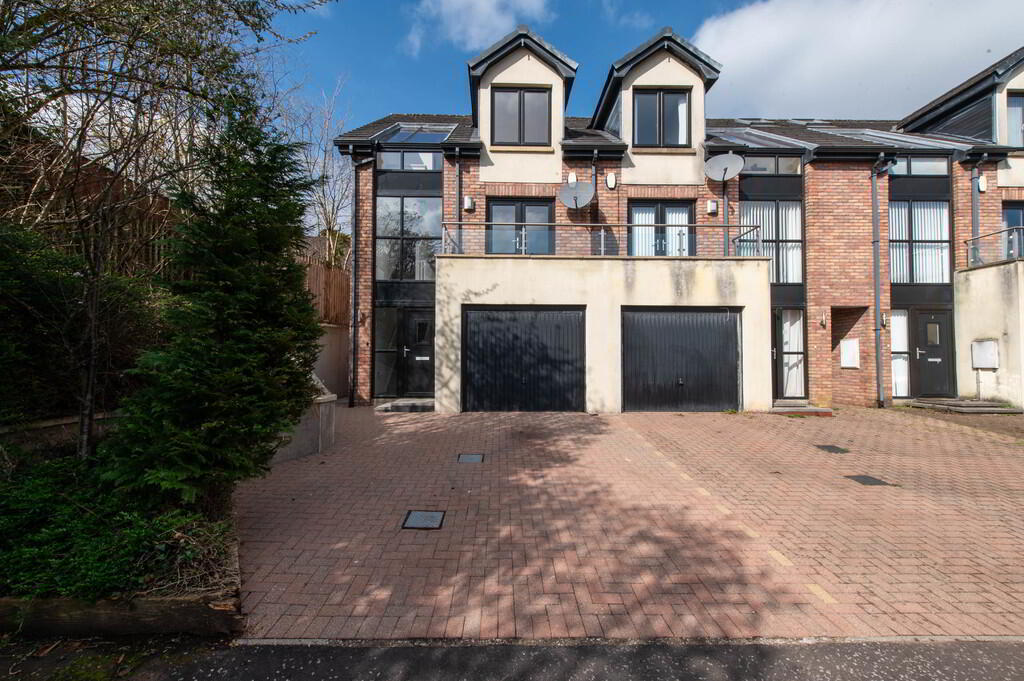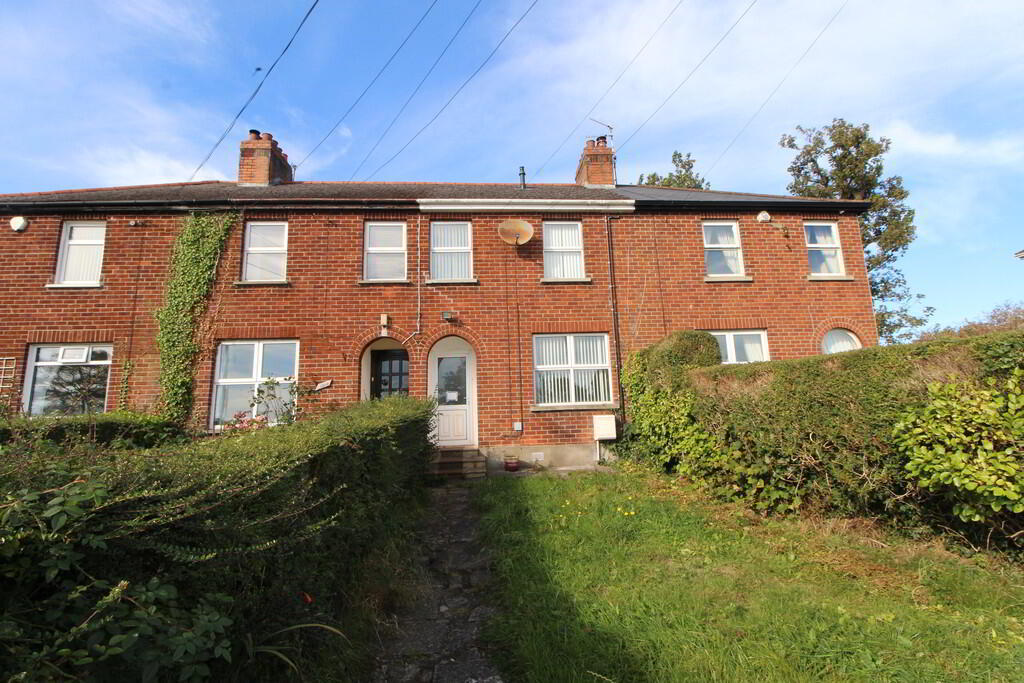Cookie Policy: This site uses cookies to store information on your computer. Read more
- Detached bungalow in highly popular location
- 3 Bedrooms
- Spacious lounge with feature bay windows
- Kitchen
- Shower room
- Oil fired central heating
- Double glazing
- Detached garage
- Generous gardens to both front and rear
- Located close to excellent schools, shops and frequent public transport links
Additional Information
Attention all buyers! We have the pleasure of marketing this well presented detached bungalow for sale. The property boasts 3 bedrooms, a lounge, kitchen, shower room, oil fired central heating and a detached garage. Of particular interest to many will be the generous gardens to both the front and rear of the property. Early viewing is highly recommended as bungalows in this particular area don't stay on the market for long!
ENTRANCE PORCH Ceramic tiled flooring
ENTRANCE HALL Hot press with insulated copper cylinder, separate storage cupboard, laminate wood flooring, wall panelling
LOUNGE 22' 0" x 10' 9" (6.71m x 3.28m) Feature bay windows, wall panelling
KITCHEN 12' 0" x 6' 9" (3.66m x 2.06m) Range of high and low level units, round edge worksurfaces, single drainer stainless steel sink unit with mixer taps, cooker point, plumbed for washing machine, ceramic tiled flooring, panelled ceiling
BEDROOM (1) 10' 10" x 9' 4" (3.3m x 2.84m) Laminate wood flooring, wood panelled walls
BEDROOM (2) 10' 10" x 10' 9" (3.3m x 3.28m) Wood panelled walls, built in slide robes
BEDROOM (3) 10' 3" x 6' 7" (3.12m x 2.01m) Built in storage cupboard, solid wood flooring
SHOWER ROOM Shower unit with controlled shower, glazed shower screen, built in sink unit with mixer taps, low flush W/C, ceramic tiled flooring, panelled ceiling, downlighters, wall tiling
OUTSIDE Front: In lawn, plants, shrubs, hedges, in paving, car parking spaces
Rear: In lawn, in stones, paved patio area, uPVC oil storage tank, boiler house with oil fired boiler, outside tap, uPVC fascia and rainwater goods
DETACHED GARAGE Separated into two sections:
Section 1: 16'10 x 8'3 Up and over door, light
Section 2: 11'0 x 8'4 Light
ENTRANCE HALL Hot press with insulated copper cylinder, separate storage cupboard, laminate wood flooring, wall panelling
LOUNGE 22' 0" x 10' 9" (6.71m x 3.28m) Feature bay windows, wall panelling
KITCHEN 12' 0" x 6' 9" (3.66m x 2.06m) Range of high and low level units, round edge worksurfaces, single drainer stainless steel sink unit with mixer taps, cooker point, plumbed for washing machine, ceramic tiled flooring, panelled ceiling
BEDROOM (1) 10' 10" x 9' 4" (3.3m x 2.84m) Laminate wood flooring, wood panelled walls
BEDROOM (2) 10' 10" x 10' 9" (3.3m x 3.28m) Wood panelled walls, built in slide robes
BEDROOM (3) 10' 3" x 6' 7" (3.12m x 2.01m) Built in storage cupboard, solid wood flooring
SHOWER ROOM Shower unit with controlled shower, glazed shower screen, built in sink unit with mixer taps, low flush W/C, ceramic tiled flooring, panelled ceiling, downlighters, wall tiling
OUTSIDE Front: In lawn, plants, shrubs, hedges, in paving, car parking spaces
Rear: In lawn, in stones, paved patio area, uPVC oil storage tank, boiler house with oil fired boiler, outside tap, uPVC fascia and rainwater goods
DETACHED GARAGE Separated into two sections:
Section 1: 16'10 x 8'3 Up and over door, light
Section 2: 11'0 x 8'4 Light












