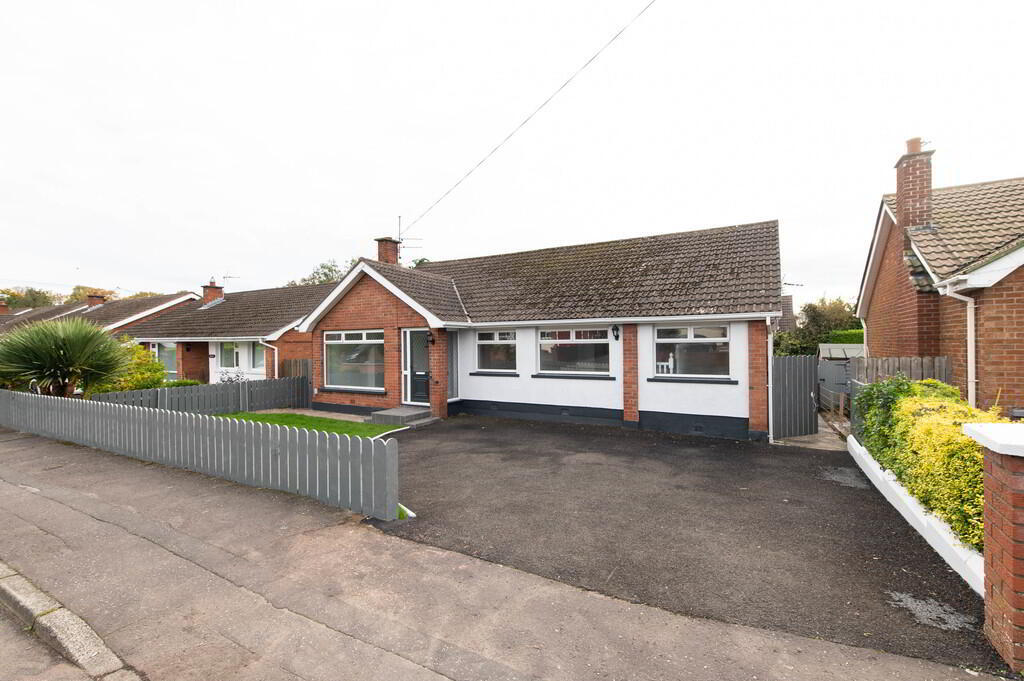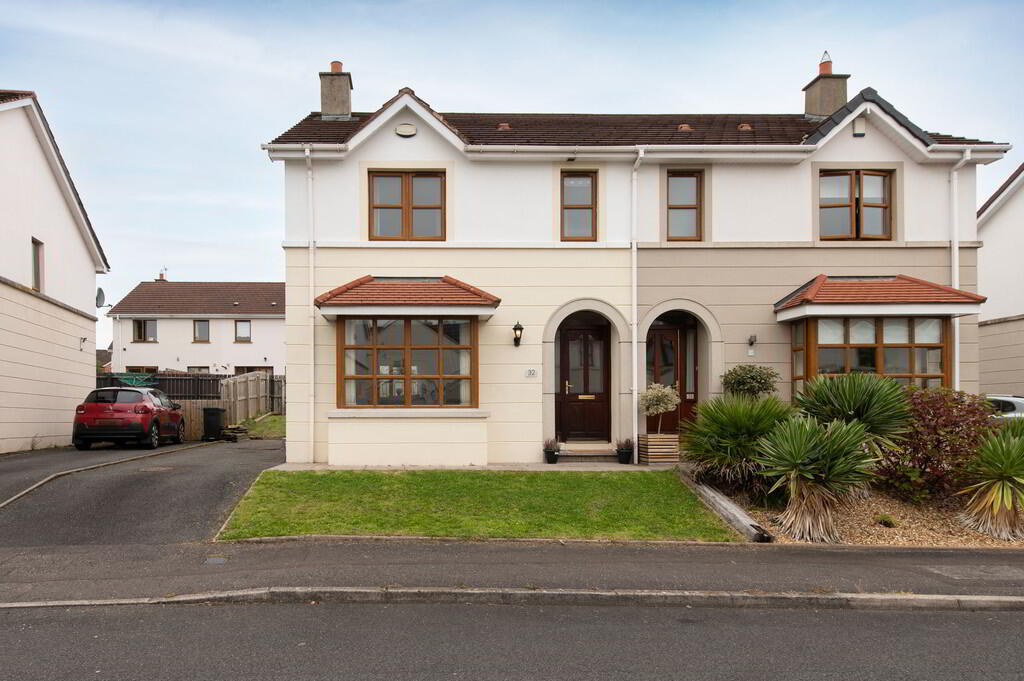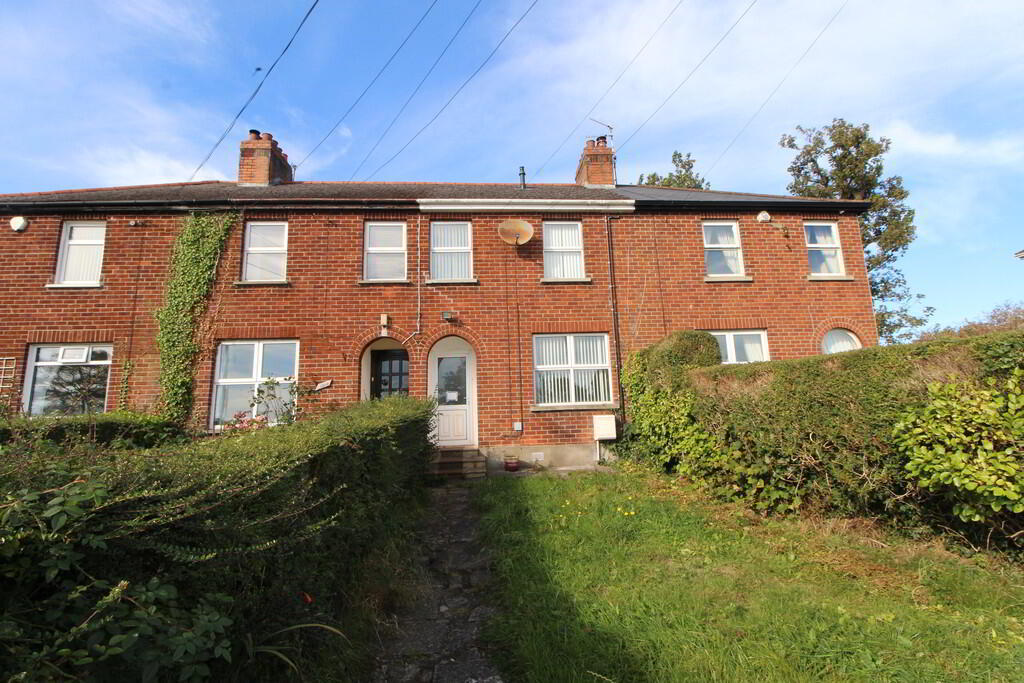Cookie Policy: This site uses cookies to store information on your computer. Read more
- Detached villa in popular residential area
- 3 Bedrooms
- Spacious lounge with feature fireplace
- Modern fitted kitchen with built in appliances
- Recently fitted cloakroom and luxury first floor bathroom
- Oil fired central heating
- Double glazing in uPVC frames
- Garden to rear
- Highest presentation throughout
Additional Information
This is a meticulously presented detached family home situated in a quiet and highly popular residential area of Carrickfergus which experiences strong demand. The property offers bright spacious family accommodation which will suit a variety of purchasers, especially those hoping to acquire a home where you can simply move in. Early viewing is advised.
GROUND FLOOR
RECEPTION ROOM Luxury floor tiling
CLOAKROOM Low flush WC, pedestal wash hand basin, luxury floor tiling, extractor fan
LOUNGE 16' 3" x 13' 10" (4.95m x 4.22m) Feature fireplace
KITCHEN 16' 0" x 11' 9" (4.88m x 3.58m) Built in units, oak work surfaces, modern sink unit with mixer taps, island unit, wine fridge, inlaid hob unit and double oven, stainless steel extractor fan, dishwasher, luxury floor tiling
FAMILY ROOM / BEDROOM (3) 9' 9" x 11' 6" (2.97m x 3.51m) Luxury floor tiling, double glazed patio doors
FIRST FLOOR
LANDING Hotpress
BEDROOM (1) 18' 1" x 9' 0" (5.51m x 2.74m)
BEDROOM (2) 11' 8" x 17' 4" (3.56m x 5.28m)
BATHROOM White bathroom suite, panel bath with mixer taps, vanity unit and wash basin, low flush WC, shower unit with overhead shower, tiling, heated towel rail, Velux window, extractor fan
OUTSIDE Front open plan in lawn
Rear in lawn, plants trees and shrubs, water tap and light, boiler house with oil fired boiler, PVC oil storage tank
RECEPTION ROOM Luxury floor tiling
CLOAKROOM Low flush WC, pedestal wash hand basin, luxury floor tiling, extractor fan
LOUNGE 16' 3" x 13' 10" (4.95m x 4.22m) Feature fireplace
KITCHEN 16' 0" x 11' 9" (4.88m x 3.58m) Built in units, oak work surfaces, modern sink unit with mixer taps, island unit, wine fridge, inlaid hob unit and double oven, stainless steel extractor fan, dishwasher, luxury floor tiling
FAMILY ROOM / BEDROOM (3) 9' 9" x 11' 6" (2.97m x 3.51m) Luxury floor tiling, double glazed patio doors
FIRST FLOOR
LANDING Hotpress
BEDROOM (1) 18' 1" x 9' 0" (5.51m x 2.74m)
BEDROOM (2) 11' 8" x 17' 4" (3.56m x 5.28m)
BATHROOM White bathroom suite, panel bath with mixer taps, vanity unit and wash basin, low flush WC, shower unit with overhead shower, tiling, heated towel rail, Velux window, extractor fan
OUTSIDE Front open plan in lawn
Rear in lawn, plants trees and shrubs, water tap and light, boiler house with oil fired boiler, PVC oil storage tank











