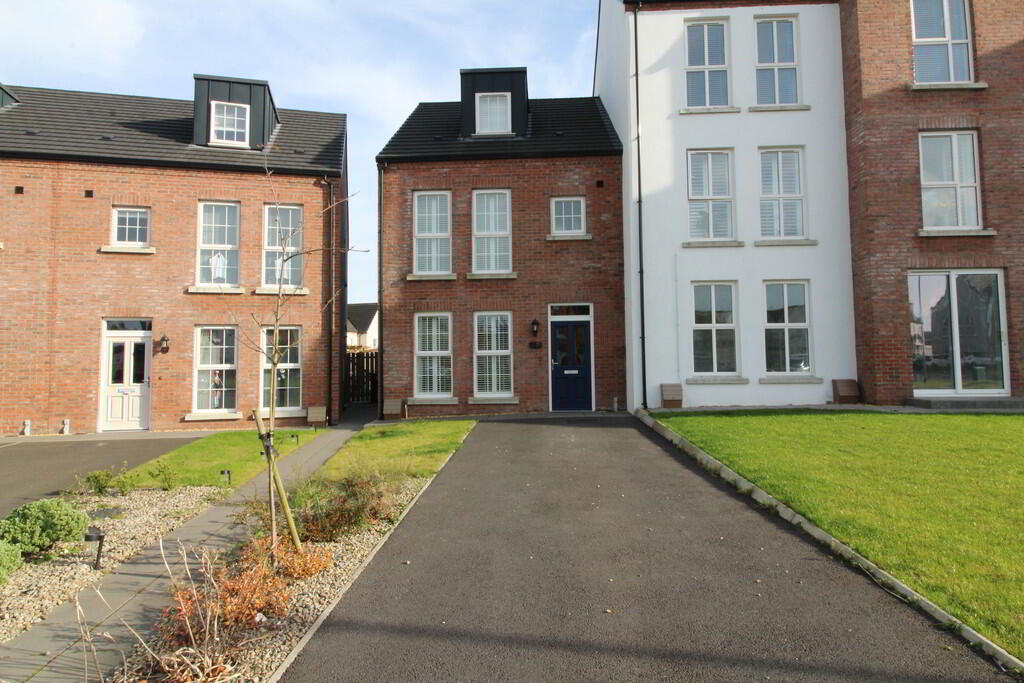Cookie Policy: This site uses cookies to store information on your computer. Read more
- Extended semi detached villa in highly popular cul de sac
- 5 Bedrooms
- Lounge
- Sunroom
- Double glazing in uPVC frames
- Bathroom with modern white suite plus separate shower room
- Fitted kitchen with built in appliances and casual dining area
- Gas fired central heating/ Utility room/ Cloak room
- 3 Car parking spaces
- Garage/ uPVC fascia and rainwater goods
Additional Information
This is a bright spacious comfortable and extremely spacious semi detached villa which has been extended by the current owners to provide additional family accommodation. The property comprises reception hall, cloakroom, lounge, kitchen/ dining room, sunroom, utility room, 5 bedrooms, shower room. Enjoying a generous south facing site in a quiet and highly regarded residential cul de sac, this is a home we can recommend with confidence.
GROUND FLOOR
RECEPTION HALL Ceramic tiled flooring
CLOAKS Low flush WC, pedestal wash hand basin, ceramic tiled flooring, extractor fan, understairs storage
LOUNGE 17' 1" x 12' 5" (5.21m x 3.78m) laminate wood flooring, glazed double doors
KITCHEN/ DINING AREA 19' 4" x 10' 8" (5.89m x 3.25m) Range of high and low level units, round edge worksurfaces, single drainer stainless steel sink unit with mixer tap and vegetable sink, inlaid hob unit and double oven, dishwasher, tiling, ceramic tiled flooring, wine rack, tiling, concealed lighting, downlighters, double glazed patio doors
SUNROOM 12' 6" x 11' 4" (3.81m x 3.45m) Laminate wood flooring, downlighters, Velux windows, French doors to garden
UTILITY ROOM 10' 4" x 5' 11" (3.15m x 1.8m) Built in units, round edge worksurfaces, single drainer stainless steel sink unit with mixer taps, ceramic tiled flooring, tiling
FIRST FLOOR
LANDING Access to roofspace via Slingsby type ladder
BEDROOM (1) 13' 9" x 10' 6" (4.19m x 3.2m) Built in robes
BEDROOM (2) 10' 9" x 10' 5" (3.28m x 3.18m)
BEDROOM (3) 10' 3" x 8' 5" (3.12m x 2.57m) Built in robes
BEDROOM (4) 10' 4" x 10' 1" (3.15m x 3.07m)
BEDROOM (5) 10' 4" x 9' 6" (3.15m x 2.9m)
SHOWER ROOM Wall hung wash hand basin, shower unit with electric shower, downlighters, extractor fan
BATHROOM Spacious white suite, panelled bath with mixer tap, telephone hand shower, low flush WC, wall hung vanity unit sink with mixer tap, overhead rain shower and additional hand shower, fully tiled walls, laminate wood flooring, uPVC ceiling, built in robes, downlighters
OUTSIDE Front in paving, car parking space for 3 cars, display of plants, trees and shrubs
Rear in spacious lawn, extensive paved patio area
Light and tap
Large shed
GARAGE 18' 9" x 10' 10" (5.72m x 3.3m) Roller door, light and power
RECEPTION HALL Ceramic tiled flooring
CLOAKS Low flush WC, pedestal wash hand basin, ceramic tiled flooring, extractor fan, understairs storage
LOUNGE 17' 1" x 12' 5" (5.21m x 3.78m) laminate wood flooring, glazed double doors
KITCHEN/ DINING AREA 19' 4" x 10' 8" (5.89m x 3.25m) Range of high and low level units, round edge worksurfaces, single drainer stainless steel sink unit with mixer tap and vegetable sink, inlaid hob unit and double oven, dishwasher, tiling, ceramic tiled flooring, wine rack, tiling, concealed lighting, downlighters, double glazed patio doors
SUNROOM 12' 6" x 11' 4" (3.81m x 3.45m) Laminate wood flooring, downlighters, Velux windows, French doors to garden
UTILITY ROOM 10' 4" x 5' 11" (3.15m x 1.8m) Built in units, round edge worksurfaces, single drainer stainless steel sink unit with mixer taps, ceramic tiled flooring, tiling
FIRST FLOOR
LANDING Access to roofspace via Slingsby type ladder
BEDROOM (1) 13' 9" x 10' 6" (4.19m x 3.2m) Built in robes
BEDROOM (2) 10' 9" x 10' 5" (3.28m x 3.18m)
BEDROOM (3) 10' 3" x 8' 5" (3.12m x 2.57m) Built in robes
BEDROOM (4) 10' 4" x 10' 1" (3.15m x 3.07m)
BEDROOM (5) 10' 4" x 9' 6" (3.15m x 2.9m)
SHOWER ROOM Wall hung wash hand basin, shower unit with electric shower, downlighters, extractor fan
BATHROOM Spacious white suite, panelled bath with mixer tap, telephone hand shower, low flush WC, wall hung vanity unit sink with mixer tap, overhead rain shower and additional hand shower, fully tiled walls, laminate wood flooring, uPVC ceiling, built in robes, downlighters
OUTSIDE Front in paving, car parking space for 3 cars, display of plants, trees and shrubs
Rear in spacious lawn, extensive paved patio area
Light and tap
Large shed
GARAGE 18' 9" x 10' 10" (5.72m x 3.3m) Roller door, light and power









