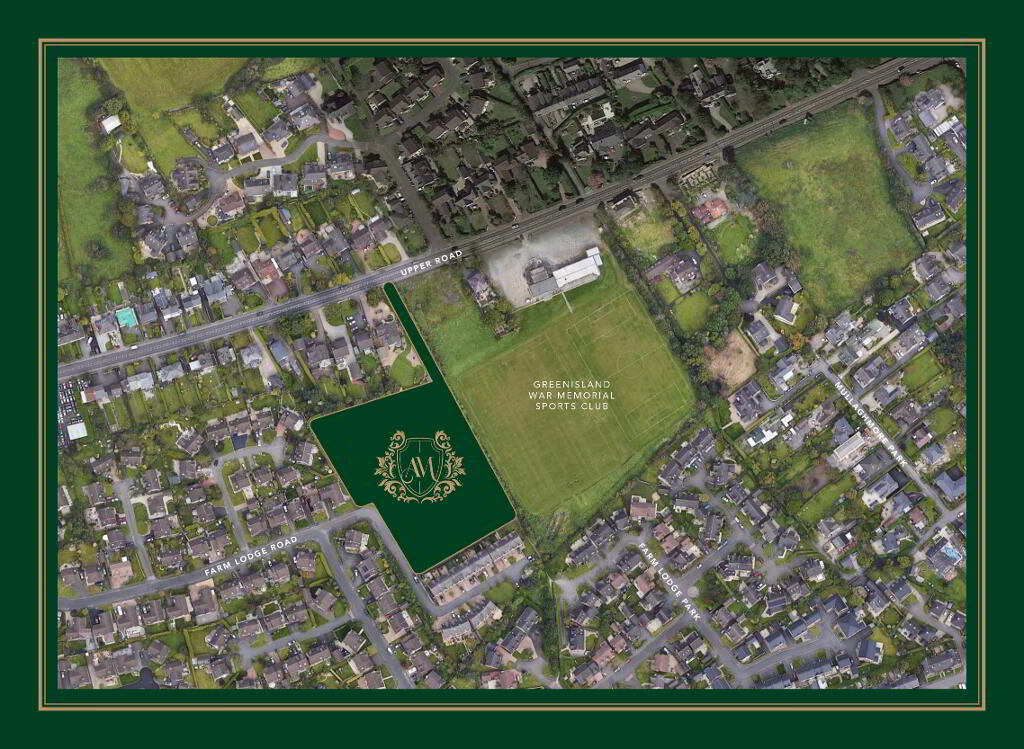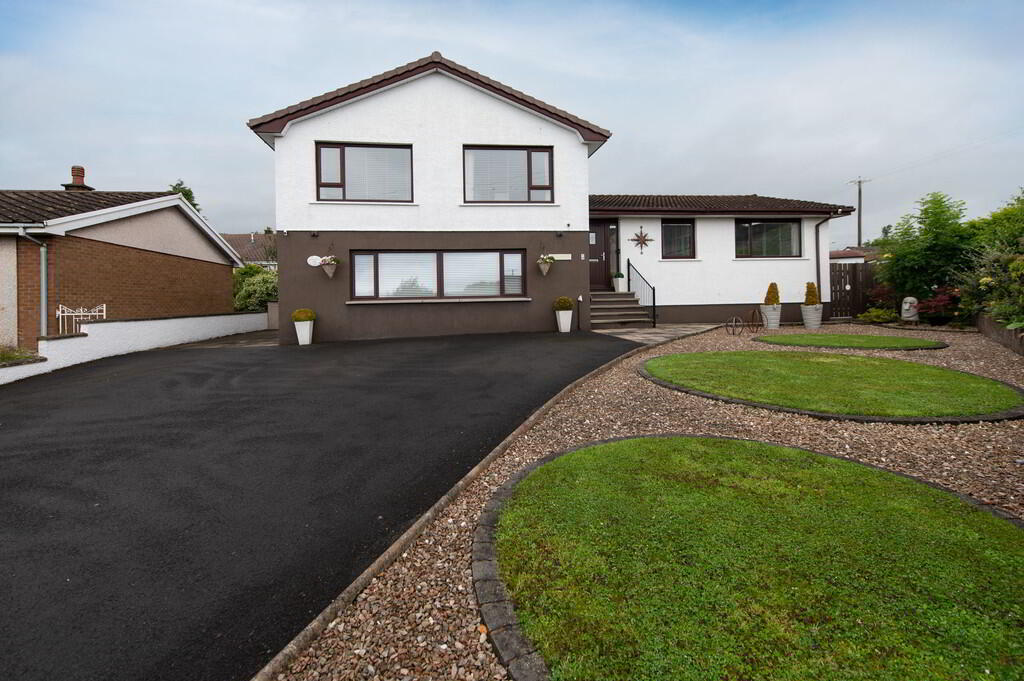Cookie Policy: This site uses cookies to store information on your computer. Read more
- Detached property in highly regarded area of Greenisland
- 4 Bedrooms (master bedroom with ensuite shower room)
- Lounge with log burning stove
- Luxury fitted kitchen with island and casual dining area open plan to:
- Sunroom
- Double glazing in UPVC frames
- Oil fired central heating
- Utility room
- Cul de sac
- Detached garage
Additional Information
This is a substantial detached residence situated in the highly regarded area of Whitethorn, Upper Road, Greenisland. The property has been upgraded by its current owners with a luxurious kitchen and island open plan to dining area and sunroom. Situated in a quiet cul de sac. We can recommend this location and property with great confidence.
GROUND FLOOR
RECEPTION HALL Laminate wood flooring, cornicing
CLOAKS Low flush WC, vanity unit with mixer taps, extractor fan
LOUNGE 17' 8" x 11' 4" (5.38m x 3.45m) Log burning stove, cornicing, centre piece
KITCHEN 29' 1" x 11' 8" (8.86m x 3.56m) Luxury fitted kitchen with range of high and low level units, Corian worksurfaces, built in gas hob, built in Neff fan assisted oven, built in microwave, built in fridge and freezer, built in dishwasher, built in wine fridge, built in twin Belfast sink, stainless steel extractor fan, island with seating area, casual dining/ lounge area
SUNROOM 11' 2" x 10' 5" (3.4m x 3.18m) Laminate wood flooring, French doors, downlighters
UTILITY ROOM 10' 4" x 4' 7" (3.15m x 1.4m) Range of units, round edge worksurfaces, stainless steel sink unit with mixer tap, space for tumble dryer, plumbed for washing machine, tiling
FAMILY ROOM 12' 3" x 10' 5" (3.73m x 3.18m) Laminate wood flooring
FIRST FLOOR
LANDING Hot water cylinder
BEDROOM (1) 16' 2" x 11' 4" (4.93m x 3.45m) Wired for flat screen, built in sliderobes
ENSUITE Low flush WC, vanity unit with mixer tap, walk in shower unit with rain shower, luxury tiling, ceramic tiled flooring, downlighters, extractor fan
BEDROOM (2) 11' 8" x 9' 7" (3.56m x 2.92m)
BEDROOM (3) 11' 4" x 12' 2" (3.45m x 3.71m)
BEDROOM (4) 10' 5" x 8' 9" (3.18m x 2.67m) Views of Knockagh
BATHROOM Modern white bathroom suite, low flush WC, pedestal wash hand basin, roll top bath with mixer tap and hand shower, glazed shower unit with electric shower, uPVC tiling
OUTSIDE Front in driveway
Side in lawn
Rear in lawn, paved patio area, good orientation for the sun
GARAGE 18' 2" x 10' 7" (5.54m x 3.23m) Oil fired boiler, up and over doors
RECEPTION HALL Laminate wood flooring, cornicing
CLOAKS Low flush WC, vanity unit with mixer taps, extractor fan
LOUNGE 17' 8" x 11' 4" (5.38m x 3.45m) Log burning stove, cornicing, centre piece
KITCHEN 29' 1" x 11' 8" (8.86m x 3.56m) Luxury fitted kitchen with range of high and low level units, Corian worksurfaces, built in gas hob, built in Neff fan assisted oven, built in microwave, built in fridge and freezer, built in dishwasher, built in wine fridge, built in twin Belfast sink, stainless steel extractor fan, island with seating area, casual dining/ lounge area
SUNROOM 11' 2" x 10' 5" (3.4m x 3.18m) Laminate wood flooring, French doors, downlighters
UTILITY ROOM 10' 4" x 4' 7" (3.15m x 1.4m) Range of units, round edge worksurfaces, stainless steel sink unit with mixer tap, space for tumble dryer, plumbed for washing machine, tiling
FAMILY ROOM 12' 3" x 10' 5" (3.73m x 3.18m) Laminate wood flooring
FIRST FLOOR
LANDING Hot water cylinder
BEDROOM (1) 16' 2" x 11' 4" (4.93m x 3.45m) Wired for flat screen, built in sliderobes
ENSUITE Low flush WC, vanity unit with mixer tap, walk in shower unit with rain shower, luxury tiling, ceramic tiled flooring, downlighters, extractor fan
BEDROOM (2) 11' 8" x 9' 7" (3.56m x 2.92m)
BEDROOM (3) 11' 4" x 12' 2" (3.45m x 3.71m)
BEDROOM (4) 10' 5" x 8' 9" (3.18m x 2.67m) Views of Knockagh
BATHROOM Modern white bathroom suite, low flush WC, pedestal wash hand basin, roll top bath with mixer tap and hand shower, glazed shower unit with electric shower, uPVC tiling
OUTSIDE Front in driveway
Side in lawn
Rear in lawn, paved patio area, good orientation for the sun
GARAGE 18' 2" x 10' 7" (5.54m x 3.23m) Oil fired boiler, up and over doors










