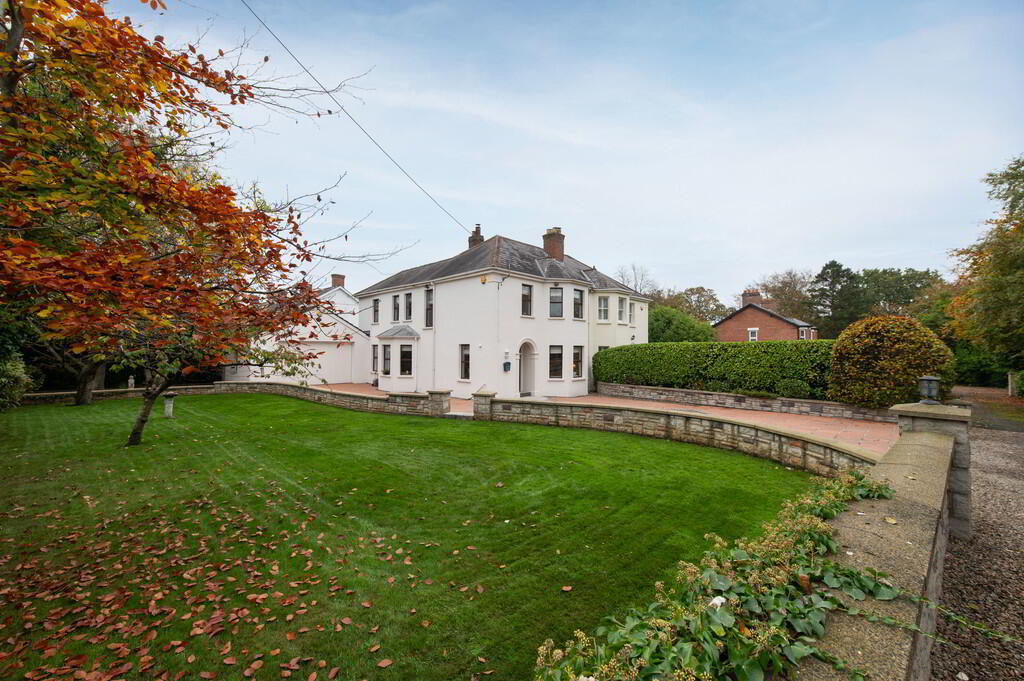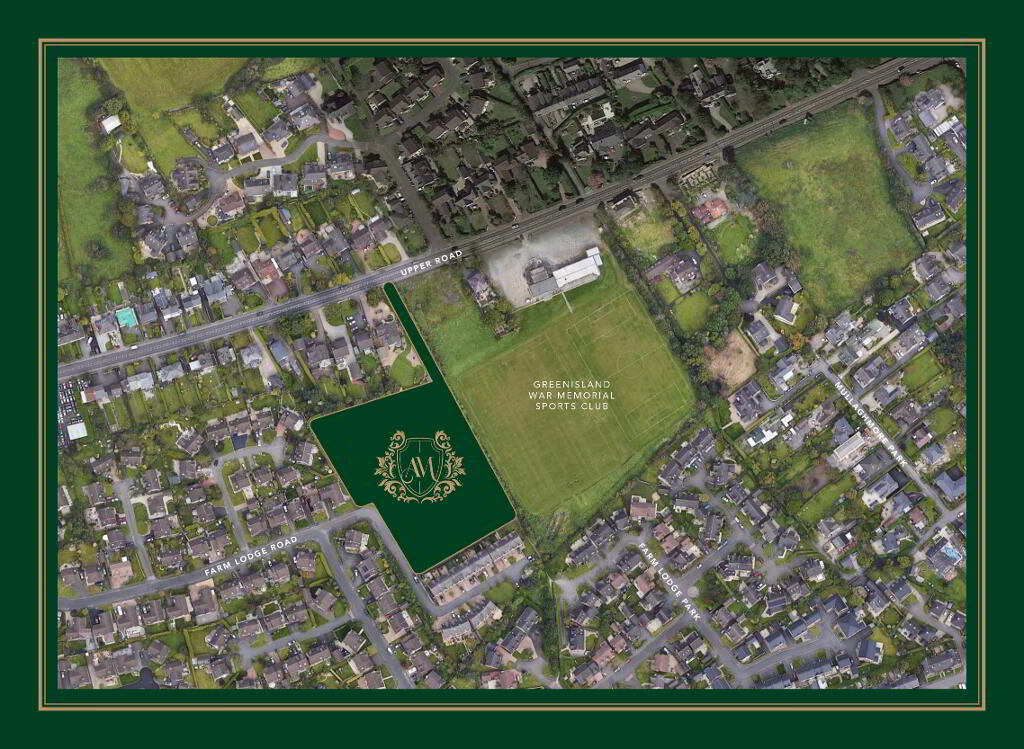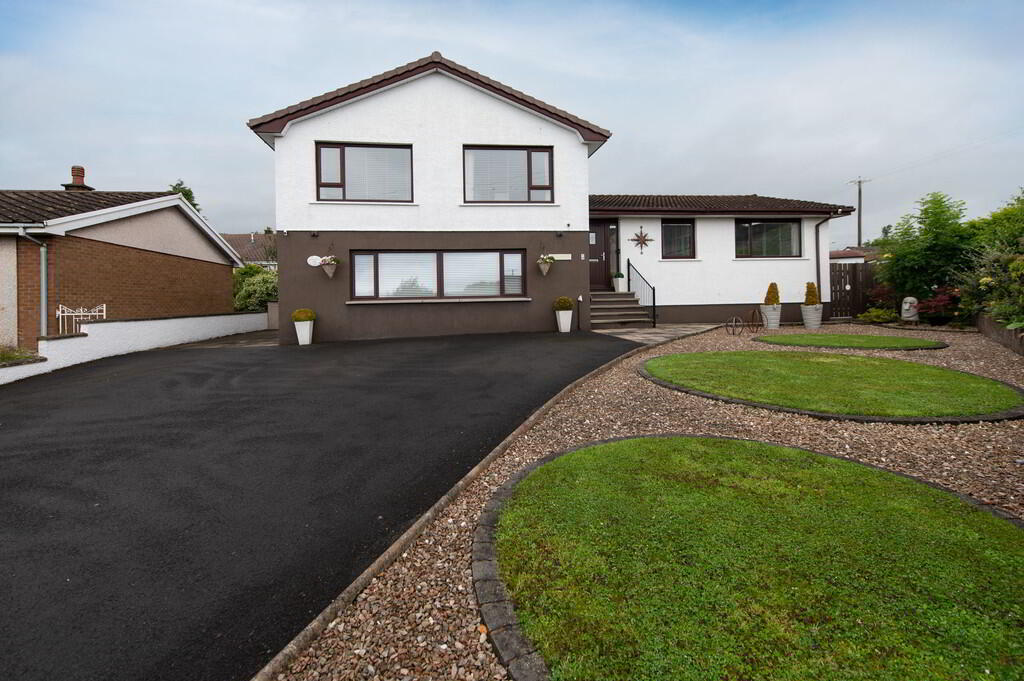Cookie Policy: This site uses cookies to store information on your computer. Read more
- Extensive red brick detached property in highly regarded area
- 3 Bedrooms
- 2 + Reception rooms
- Modern fitted kitchen with casual dining area
- White bathroom suite
- Double glazing in uPVC frames
- Gas fired central heating
- Downstairs cloaks
- Garage
Additional Information
This is an attractive red brick detached property situated in a highly regarded area of North Belfast. The property is extended to the rear of the property to offer additional accommodation. Close to shops, restaurants and excellent schools. Early viewing is advised.
GROUND FLOOR
RECEPTION HALL Solid wood flooring
CLOAKS Low flush WC, vanity unit, understairs storage
FAMILY ROOM 14' 1" x 11' 8" (4.29m x 3.56m) Low flush WC, picture rail
LOUNGE 21' 3" x 11' 8" (6.48m x 3.56m)
KITCHEN 12' 10" x 8' 4" (3.91m x 2.54m) Modern fitted kitchen with range of units, Corian worksurfaces, built in double oven, built in hob, built in dishwasher, built in fridge and freezer, tiling, ceramic tiled flooring, casual dining area
FIRST FLOOR Landing
BEDROOM (1) 8' 5" x 8' 4" (2.57m x 2.54m) Laminate wood flooring
BEDROOM (2) 11' 8" x 11' 3" (3.56m x 3.43m)
BEDROOM (3) 12' 2" x 9' 9" (3.71m x 2.97m) Plus built in wardrobe, gas boiler
BATHROOM White bathroom suite, low flush WC, pedestal wash hand basin, panelled bath unit with mixer tap, corner glazed shower unit with rain shower
OUTSIDE Front in lawn, driveway, hedges
Side in lawn
RECEPTION HALL Solid wood flooring
CLOAKS Low flush WC, vanity unit, understairs storage
FAMILY ROOM 14' 1" x 11' 8" (4.29m x 3.56m) Low flush WC, picture rail
LOUNGE 21' 3" x 11' 8" (6.48m x 3.56m)
KITCHEN 12' 10" x 8' 4" (3.91m x 2.54m) Modern fitted kitchen with range of units, Corian worksurfaces, built in double oven, built in hob, built in dishwasher, built in fridge and freezer, tiling, ceramic tiled flooring, casual dining area
FIRST FLOOR Landing
BEDROOM (1) 8' 5" x 8' 4" (2.57m x 2.54m) Laminate wood flooring
BEDROOM (2) 11' 8" x 11' 3" (3.56m x 3.43m)
BEDROOM (3) 12' 2" x 9' 9" (3.71m x 2.97m) Plus built in wardrobe, gas boiler
BATHROOM White bathroom suite, low flush WC, pedestal wash hand basin, panelled bath unit with mixer tap, corner glazed shower unit with rain shower
OUTSIDE Front in lawn, driveway, hedges
Side in lawn











