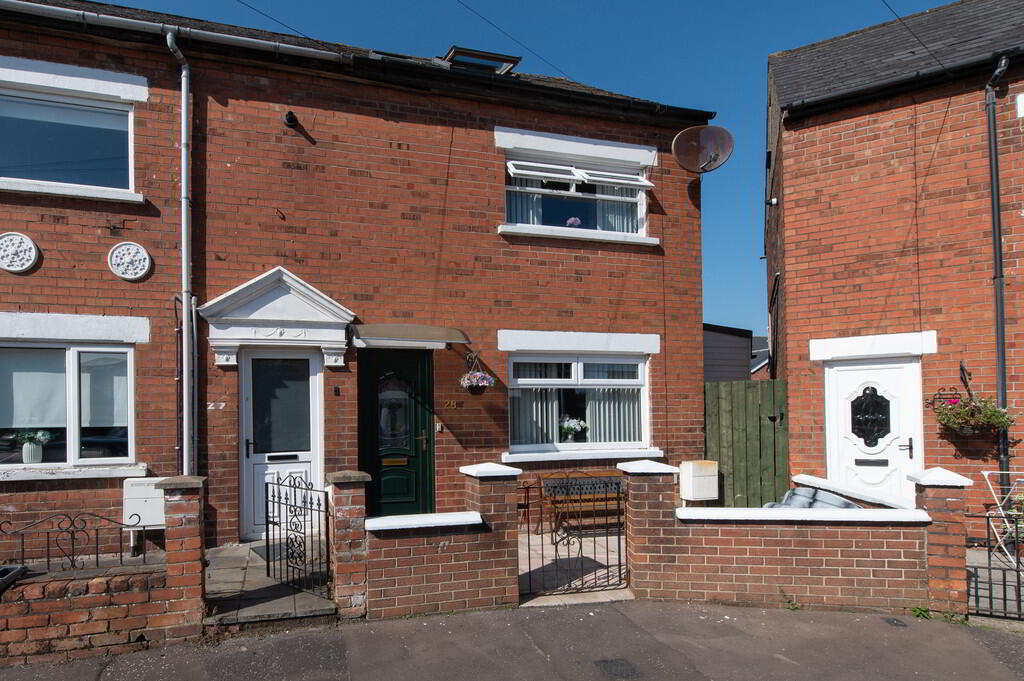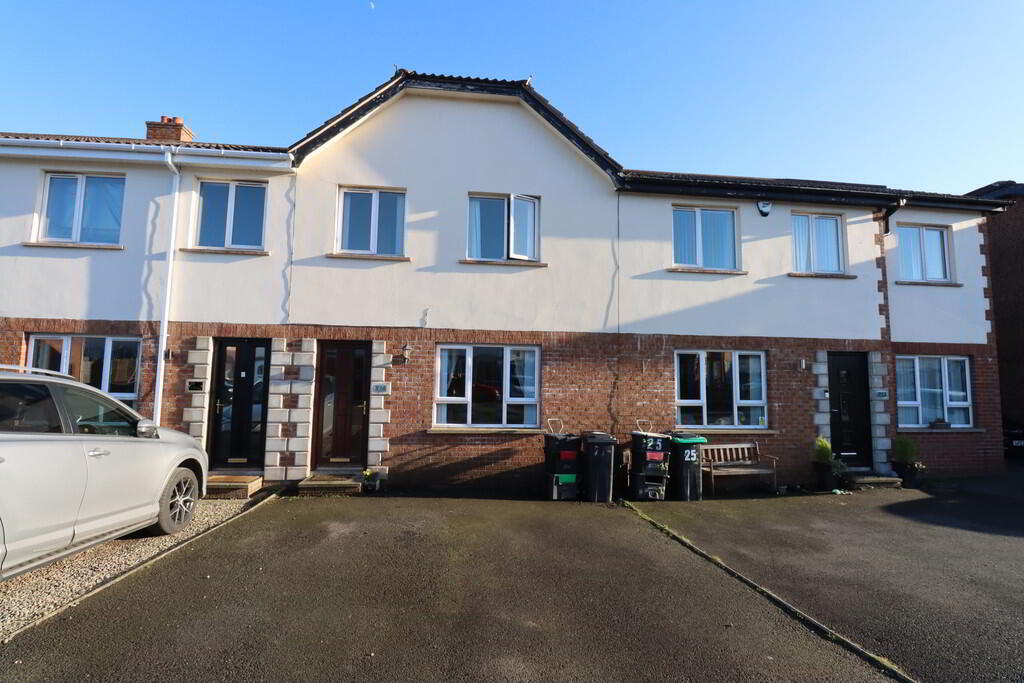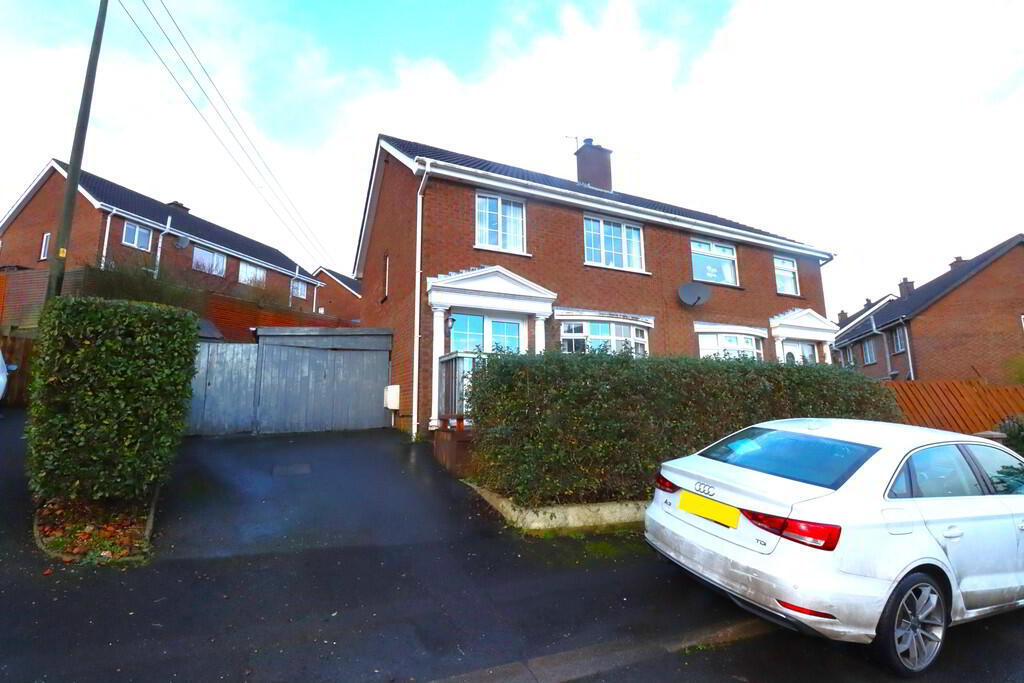Cookie Policy: This site uses cookies to store information on your computer. Read more
- Extended end terraced property in popular residential area
- 3 Bedrooms
- Lounge
- Modern fitted kitchen with casual dining area
- Luxury white bathroom suite
- Gas fired central heating
- Double glazing in uPVC frames
- Well presented throughout
- Deceptively spacious
- Double extension to the rear
Additional Information
This is a deceptively spacious terrace property situated in a highly regarded area of North Belfast. The property has been extended to the rear to offer generous family accommodation. Situated close to local amenities we can recommend this property and location with great confidence.
GROUND FLOOR
RECEPTION HALL
LOUNGE 14' 4" x 12' 2" (4.37m x 3.71m) Laminate wood flooring
REAR HALL Laminate wood flooring, understairs storage
KITCHEN 13' 7" x 9' 8" (4.14m x 2.95m) Range of high and low level units, round edge worksurfaces, stainless steel sink unit with mixer tap, space for Range cooker, stainless steel extractor fan, built in gas hob, built in fridge
Casual dining area with doors to rear
UTILITY ROOM 8' 2" x 6' 4" (2.49m x 1.93m) Laminate wood flooring, gas boiler
FIRST FLOOR
BEDROOM (1) 14' 4" x 10' 11" (4.37m x 3.33m) Laminate wood flooring
BEDROOM (2) 11' 6" x 9' 8" (3.51m x 2.95m) Plus built in mirror slide robes, laminate wood flooring
BATHROOM Luxury white bathroom suite, low flush WC, roll top bath, wash hand basin, glazed shower unit with controlled shower
SECOND FLOOR
BEDROOM (3) 11' 7" x 9' 7" (3.53m x 2.92m)
OUTSIDE
OUTSIDE STORE 13' 5" x 10' 2" (4.09m x 3.1m)
RECEPTION HALL
LOUNGE 14' 4" x 12' 2" (4.37m x 3.71m) Laminate wood flooring
REAR HALL Laminate wood flooring, understairs storage
KITCHEN 13' 7" x 9' 8" (4.14m x 2.95m) Range of high and low level units, round edge worksurfaces, stainless steel sink unit with mixer tap, space for Range cooker, stainless steel extractor fan, built in gas hob, built in fridge
Casual dining area with doors to rear
UTILITY ROOM 8' 2" x 6' 4" (2.49m x 1.93m) Laminate wood flooring, gas boiler
FIRST FLOOR
BEDROOM (1) 14' 4" x 10' 11" (4.37m x 3.33m) Laminate wood flooring
BEDROOM (2) 11' 6" x 9' 8" (3.51m x 2.95m) Plus built in mirror slide robes, laminate wood flooring
BATHROOM Luxury white bathroom suite, low flush WC, roll top bath, wash hand basin, glazed shower unit with controlled shower
SECOND FLOOR
BEDROOM (3) 11' 7" x 9' 7" (3.53m x 2.92m)
OUTSIDE
OUTSIDE STORE 13' 5" x 10' 2" (4.09m x 3.1m)











