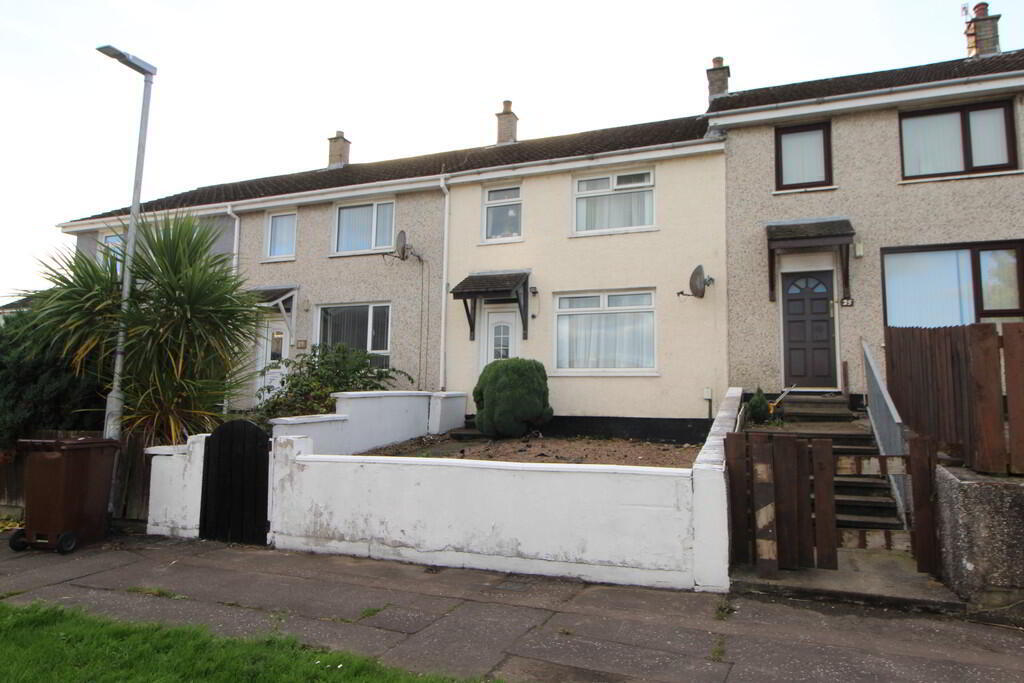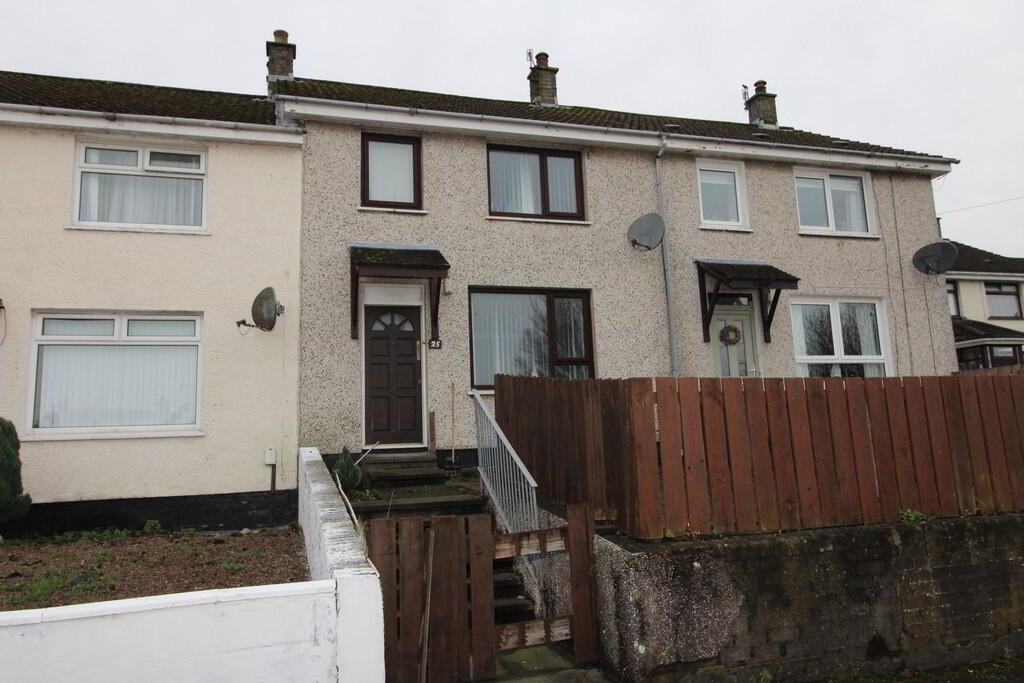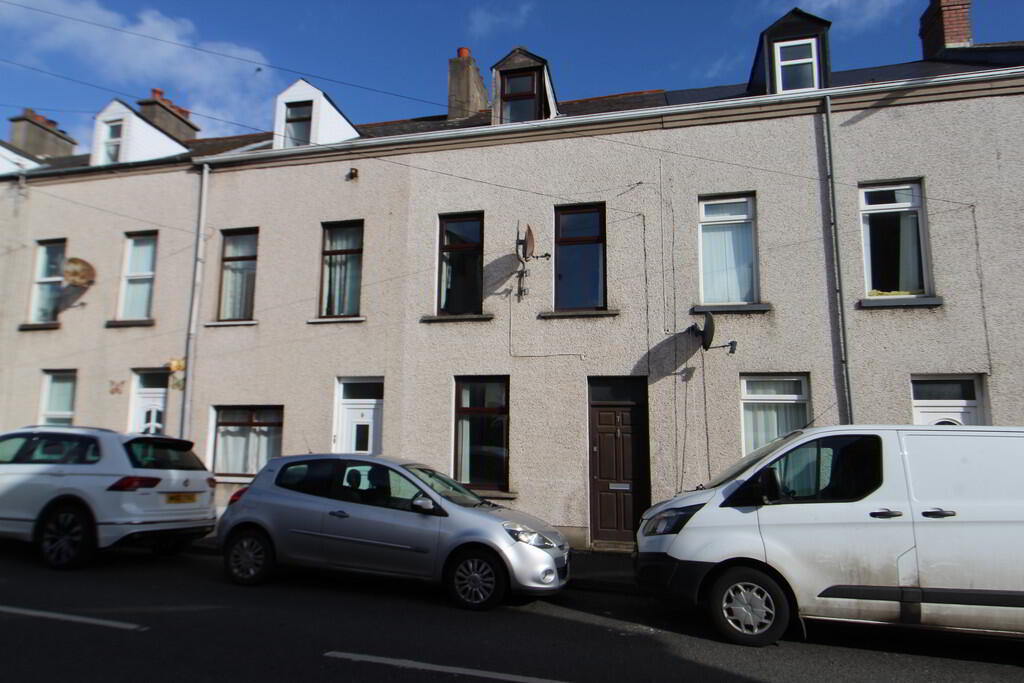Cookie Policy: This site uses cookies to store information on your computer. Read more
- Mid terrace in highly popular residential area
- 3 Bedrooms (all with built in robes)
- Spacious lounge
- Shaker style fitted kitchen with built in oven and hob
- Modern white bathroom suite
- Double glazing in uPVC frames
- Oil fired central heating
- Enclosed paved garden to rear with decked area
- Ideal first time buy or investment opportunity
Additional Information
Attention investors and first time buyers! An excellent opportunity to purchase this 3 bedroom mid terrace home in the ever popular Rathfern estate. The property is conveniently located within easy walking distance of all the amenities of the Doagh Road and we encourage early viewing to avoid disappointment.
ENTRANCE HALL uPVC front door, wall panelling
LOUNGE 14' 4" x 12' 6" or 11' 11" (4.37m x 3.81m) Feature fireplace
KITCHEN 12' 0" x 9' 11" (3.66m x 3.02m) Range of high and low level shaker style units, round edge work surfaces, single drainer stainless steel sink unit, mixer taps, built in stainless steel oven and hob, stainless steel extractor fan and canopy, plumbed for washing machine, wall tiling, rear hall under stair storage
FIRST FLOOR LANDING Part panelled walls, access to roofspace, hotpress with insulated copper cylinder
BEDROOM (1) 10' 11" x 10' 8" (3.33m x 3.25m) Plus built in robe, picture rail, view of Belfast Lough
BEDROOM (2) 11' 10" x 11' 0" (3.61m x 3.35m) Plus built in robe, downlighters
BEDROOM (3) 8' 9" x 8' 2" (at max) (2.67m x 2.49m) Including built in robes, laminate wooden floor, view of Belfast Lough
BATHROOM White suite comprising panel bath, pedestal wash hand basin, low flush W.C, wall tiling, downlighters
OUTSIDE Paved to front
Enclosed garden to rear, decked area, patio area, outside light and tap, pvc oil storage tank, oil fired boiler.
LOUNGE 14' 4" x 12' 6" or 11' 11" (4.37m x 3.81m) Feature fireplace
KITCHEN 12' 0" x 9' 11" (3.66m x 3.02m) Range of high and low level shaker style units, round edge work surfaces, single drainer stainless steel sink unit, mixer taps, built in stainless steel oven and hob, stainless steel extractor fan and canopy, plumbed for washing machine, wall tiling, rear hall under stair storage
FIRST FLOOR LANDING Part panelled walls, access to roofspace, hotpress with insulated copper cylinder
BEDROOM (1) 10' 11" x 10' 8" (3.33m x 3.25m) Plus built in robe, picture rail, view of Belfast Lough
BEDROOM (2) 11' 10" x 11' 0" (3.61m x 3.35m) Plus built in robe, downlighters
BEDROOM (3) 8' 9" x 8' 2" (at max) (2.67m x 2.49m) Including built in robes, laminate wooden floor, view of Belfast Lough
BATHROOM White suite comprising panel bath, pedestal wash hand basin, low flush W.C, wall tiling, downlighters
OUTSIDE Paved to front
Enclosed garden to rear, decked area, patio area, outside light and tap, pvc oil storage tank, oil fired boiler.











