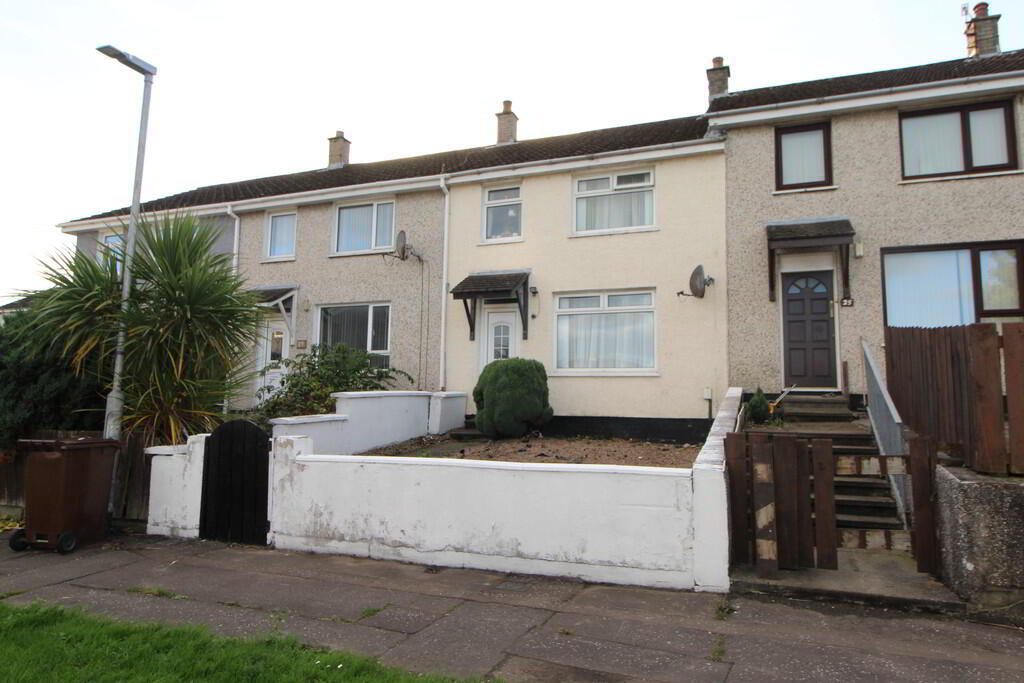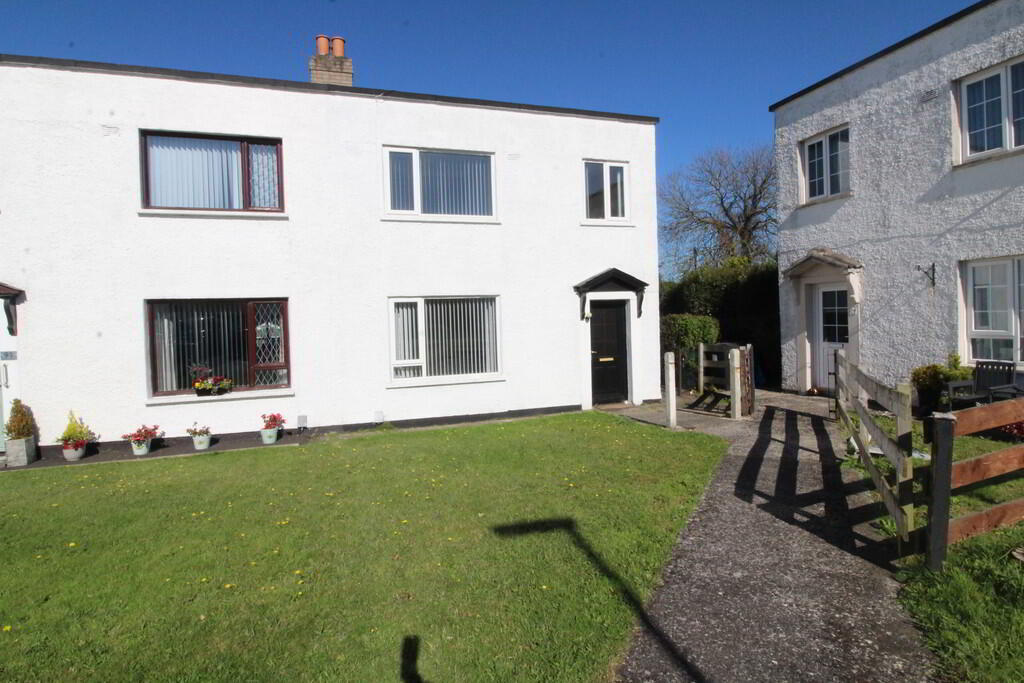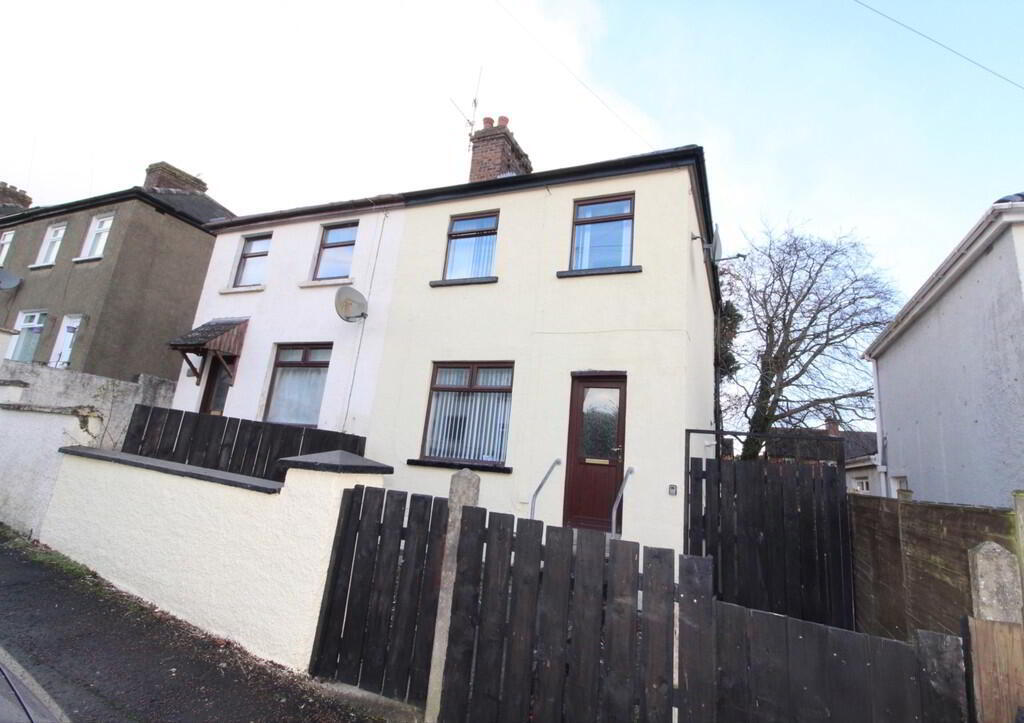Cookie Policy: This site uses cookies to store information on your computer. Read more
- Mid terrace property in popular residential location
- 3 Bedrooms
- Lounge
- High gloss fitted kitchen
- White bathroom suite
- Double glazing in uPVC frames
- Oil fired central heating
- Enclosed garden to rear
- Excellent first time buy or investment opportunity
Additional Information
Attention first time buyers and investors! An excellent opportunity to purchase this 3 bedroom mid terrace home just off Dough Road, Newtownabbey. The property is ideally located close to a wide range of local amenities and we strongly recommend early viewing to avoid disappointment.
GROUND FLOOR
ENTRANCE HALL Laminate wood flooring
LOUNGE 14' 3" x 12' 0" or 12'6 (4.34m x 3.66m) Laminate wood flooring
KITCHEN 11' 11" x 10' 0" (3.63m x 3.05m) Range of high and low level high gloss units, round edge worksurfaces, single drainer stainless steel sink unit with mixer taps, cooker point, extractor fan, plumbed for washing machine, wall tiling
REAR HALL Understairs storage
FIRST FLOOR
LANDING Hotpress, access to roofspace
BEDROOM (1) 10' 9" x 10' 4" (3.28m x 3.15m) Plus built in robe
BEDROOM (2) 11' 9" x 9' 1" (3.58m x 2.77m) Plus built in robes, view of Belfast Lough
BEDROOM (3) 8' 10" x 8' 1" (2.69m x 2.46m) Including built in robe
BATHROOM White suite comprising panelled bath, glazed shower screen, Redring electric shower, low flush WC, pedestal wash hand basin, PVC wall panelling and ceiling, extractor fan
OUTSIDE Front in stones
Rear in stones and paving, PVC oil storage tank, boiler house with oil fired boiler
ENTRANCE HALL Laminate wood flooring
LOUNGE 14' 3" x 12' 0" or 12'6 (4.34m x 3.66m) Laminate wood flooring
KITCHEN 11' 11" x 10' 0" (3.63m x 3.05m) Range of high and low level high gloss units, round edge worksurfaces, single drainer stainless steel sink unit with mixer taps, cooker point, extractor fan, plumbed for washing machine, wall tiling
REAR HALL Understairs storage
FIRST FLOOR
LANDING Hotpress, access to roofspace
BEDROOM (1) 10' 9" x 10' 4" (3.28m x 3.15m) Plus built in robe
BEDROOM (2) 11' 9" x 9' 1" (3.58m x 2.77m) Plus built in robes, view of Belfast Lough
BEDROOM (3) 8' 10" x 8' 1" (2.69m x 2.46m) Including built in robe
BATHROOM White suite comprising panelled bath, glazed shower screen, Redring electric shower, low flush WC, pedestal wash hand basin, PVC wall panelling and ceiling, extractor fan
OUTSIDE Front in stones
Rear in stones and paving, PVC oil storage tank, boiler house with oil fired boiler











