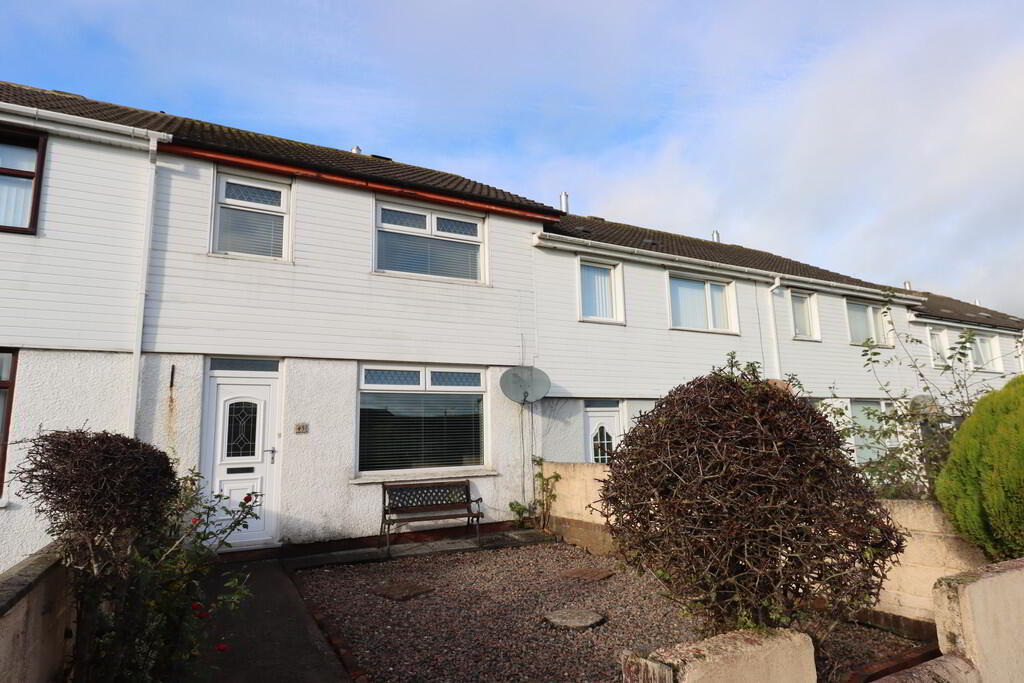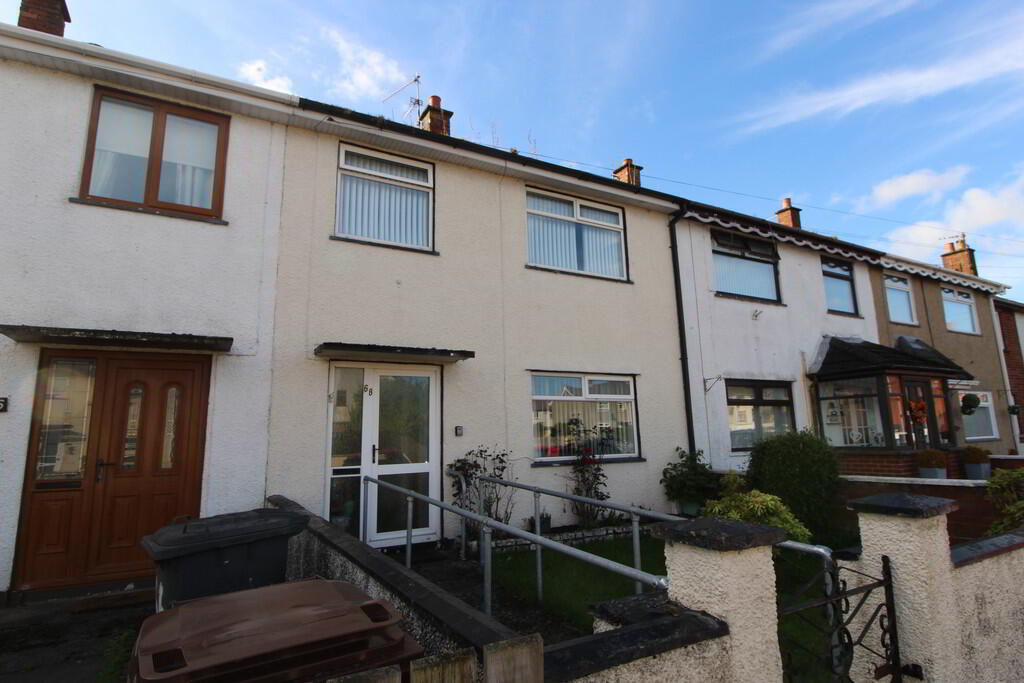Cookie Policy: This site uses cookies to store information on your computer. Read more
- Mid terrace in popular residential area
- 3 Bedrooms (2 with built in wardrobes)
- Lounge with laminate wood flooring
- Fitted kitchen
- Shower room
- Oil fired central heating
- Double glazing in uPVC frames
- Conveniently located
- Prices to allow modernisation
Additional Information
Situated in a popular residential area of Newtownabbey we have pleasure in offering this mid terrace property on the Jordanstown Road. The property will suit a variety of purchasers including first time buyers, investors and families. With close proximity to shops, schools, Jordanstown train station and Whiteabbey Village we can recommend this property with great confidence.
RECEPTION HALL
LOUNGE 16' 3" x 11' 8" (4.95m x 3.56m) Laminate wooden flooring
KITCHEN 19' 7" x 9' 5" (5.97m x 2.87m) Fitted kitchen with range of high and low level units, round edge worksurfaces, stainless steel sink unit with mixer tap, space for oven, extractor fan, plumbed for washing machine, built in fridge and freezer, casual dining area with uPVC door to rear
FIRST FLOOR
LANDING Hot press with insulated copper cylinder
BEDROOM (1) 11' 9" x 8' 7" (3.58m x 2.62m) Plus built in wardrobe
BEDROOM (2) 9' 1" x 9' 1" (2.77m x 2.77m) Plus built in wardrobe
BEDROOM (3) 9' 5" x 7' 6" (at max) (2.87m x 2.29m)
SHOWER ROOM Low flush WC, pedestal wash hand basin, corner glazed shower unit with electric shower, tiling, ceramic tiled flooring
OUTSIDE Front in garden with shrubs
Rear in patio area
Boiler house
uPVC oil storage tank
LOUNGE 16' 3" x 11' 8" (4.95m x 3.56m) Laminate wooden flooring
KITCHEN 19' 7" x 9' 5" (5.97m x 2.87m) Fitted kitchen with range of high and low level units, round edge worksurfaces, stainless steel sink unit with mixer tap, space for oven, extractor fan, plumbed for washing machine, built in fridge and freezer, casual dining area with uPVC door to rear
FIRST FLOOR
LANDING Hot press with insulated copper cylinder
BEDROOM (1) 11' 9" x 8' 7" (3.58m x 2.62m) Plus built in wardrobe
BEDROOM (2) 9' 1" x 9' 1" (2.77m x 2.77m) Plus built in wardrobe
BEDROOM (3) 9' 5" x 7' 6" (at max) (2.87m x 2.29m)
SHOWER ROOM Low flush WC, pedestal wash hand basin, corner glazed shower unit with electric shower, tiling, ceramic tiled flooring
OUTSIDE Front in garden with shrubs
Rear in patio area
Boiler house
uPVC oil storage tank










