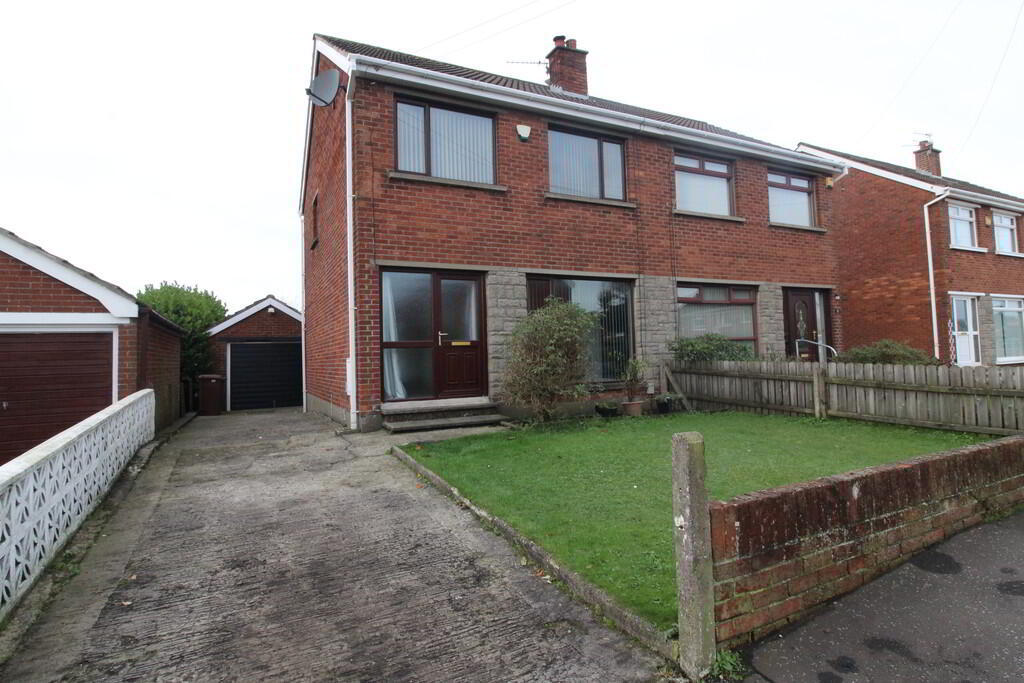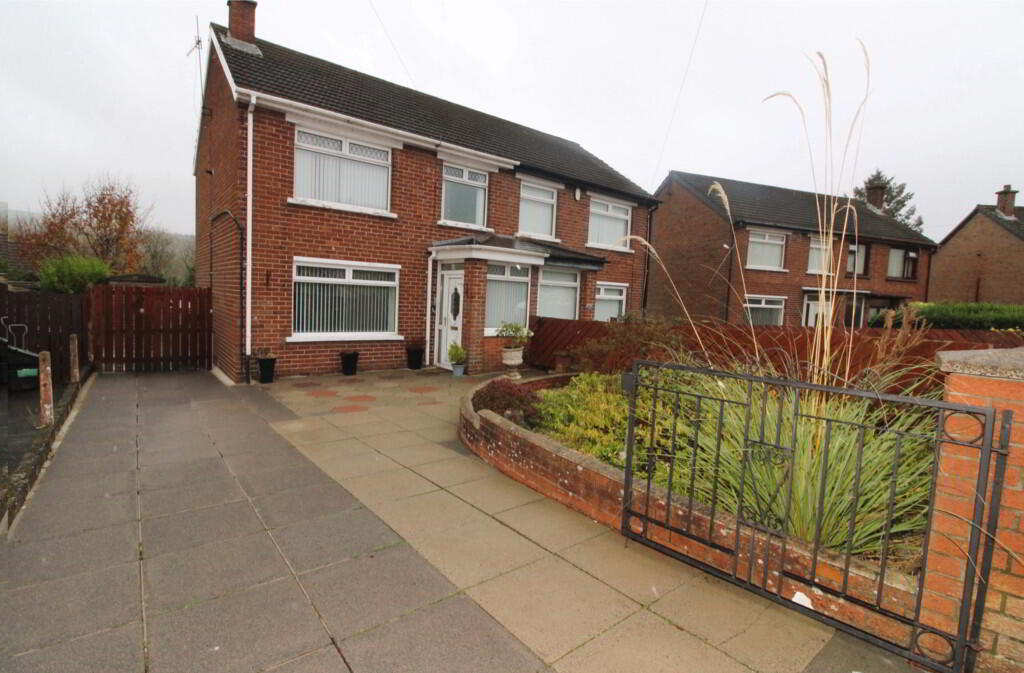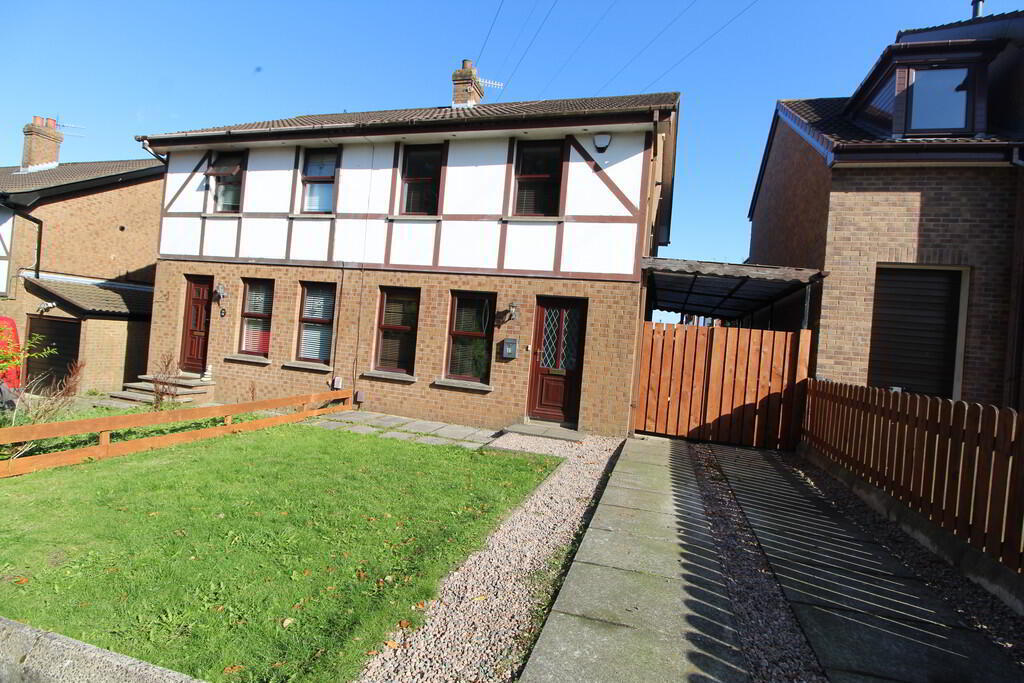Cookie Policy: This site uses cookies to store information on your computer. Read more
- Extended detached bungalow in highly popular area
- 3 Bedrooms
- 2 Reception rooms
- Shower room
- Kitchen with range of high and low level units
- Gas fired central heating
- Double glazing in uPVC frames
- Generous garden to the rear
- Detached garage
- Located close to excellent schools, shops and frequent public transport links
Additional Information
Attention all DIY enthusiasts! We are delighted to market for sale this extended, detached bungalow, located on the Hightown Road, Newtownabbey.The property boasts 3 bedrooms, 2 separate reception rooms, a kitchen, shower room, detached garage and gas fired central heating. Of particular interest to many will be the generous garden to the rear. The property is in need of modernisation and has been priced accordingly. Early viewing is highly recommended to avoid disappointment!
ENTRANCE HALL
FAMILY ROOM 10' 9" x 10' 9" (3.28m x 3.28m) Cornicing
BEDROOM (1) 10' 8" x 9' 4" (3.25m x 2.84m) Cornicing
BEDROOM (2) 10' 8" x 8' 2" (3.25m x 2.49m) Cornicing
BEDROOM (3) 8' 11" x 6' 6" (into built in wardrobes) (2.72m x 1.98m) Built in wardrobes, gas boiler
LOUNGE 10' 9" x 10' 2" (largest point) (3.28m x 3.1m)
KITCHEN 13' 0" x 8' 8" (3.96m x 2.64m) Range of high and low level units, round edge worksurfaces, single drainer stainless steel sink unit with mixer taps and vegetable sink, built in oven, inlaid hob, stainless steel extractor fan, built in fridge freezer, plumbed for washing machine, wall tiling
SHOWER ROOM Shower unit, glazed shower screen, low flush WC, pedestal wash hand basin, wall tiling, extractor fan, access to roofspace
OUTSIDE Front: In paving, in stones, in lawn, plants, shrubs and hedges, multiple car parking spaces
Side: Car parking spaces
Rear: Enclosed to rear, in lawn, in hedges, outside light and tap, uPVC oil storage tank
DETACHED GARAGE 18' 2" x 9' 10" (5.54m x 3m) Up and over door, light and power, open to outside storage shed
FAMILY ROOM 10' 9" x 10' 9" (3.28m x 3.28m) Cornicing
BEDROOM (1) 10' 8" x 9' 4" (3.25m x 2.84m) Cornicing
BEDROOM (2) 10' 8" x 8' 2" (3.25m x 2.49m) Cornicing
BEDROOM (3) 8' 11" x 6' 6" (into built in wardrobes) (2.72m x 1.98m) Built in wardrobes, gas boiler
LOUNGE 10' 9" x 10' 2" (largest point) (3.28m x 3.1m)
KITCHEN 13' 0" x 8' 8" (3.96m x 2.64m) Range of high and low level units, round edge worksurfaces, single drainer stainless steel sink unit with mixer taps and vegetable sink, built in oven, inlaid hob, stainless steel extractor fan, built in fridge freezer, plumbed for washing machine, wall tiling
SHOWER ROOM Shower unit, glazed shower screen, low flush WC, pedestal wash hand basin, wall tiling, extractor fan, access to roofspace
OUTSIDE Front: In paving, in stones, in lawn, plants, shrubs and hedges, multiple car parking spaces
Side: Car parking spaces
Rear: Enclosed to rear, in lawn, in hedges, outside light and tap, uPVC oil storage tank
DETACHED GARAGE 18' 2" x 9' 10" (5.54m x 3m) Up and over door, light and power, open to outside storage shed











