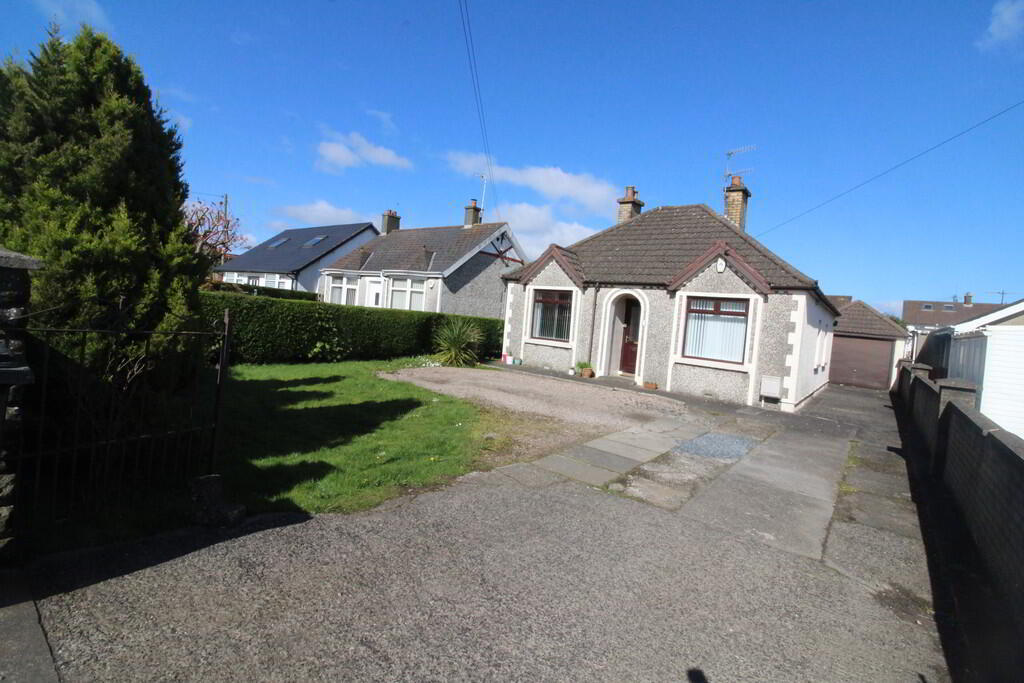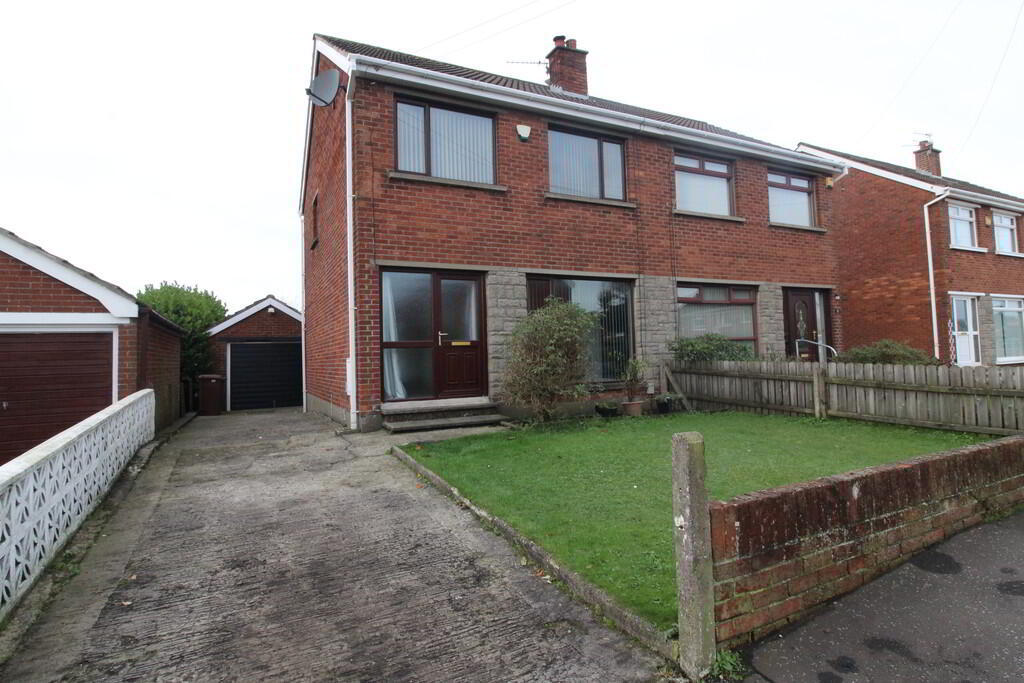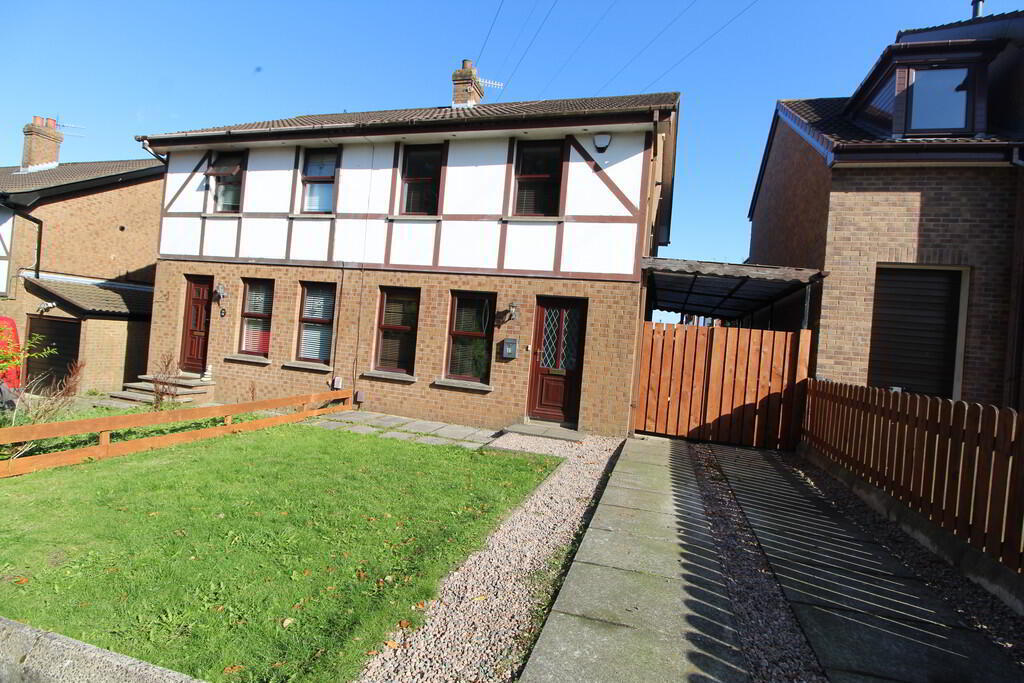Cookie Policy: This site uses cookies to store information on your computer. Read more
- Spacious mid-townhouse in extremely popular development
- 3 Bedrooms (one with en-suite shower room)
- Lounge
- Kitchen with built in appliances
- Bathroom with modern white suite
- Gas fired central heating
- Double glazing in uPVC frames
- Car parking space
- Close to many retail opportunities and public transport facilities
Additional Information
This is a bright spacious mid townhouse located in an extremely popular area in Newtownabbey which expected strong demand, the property will ideally suit a first time buyer hoping to acquire a home of their own. We strongly recommend full internal inspection.
GROUND FLOOR
RECEPTION HALL
THROUGH LOUNGE 19' 8" x 12' 4" (5.99m x 3.76m) Double doors to:
KITCHEN 13' 3" x 11' 3" (4.04m x 3.43m) Built in high & low level units, Round edge work surfaces, single drainer stainless steel sink unit with mixer taps, inlaid hob & under oven, extractor fan, fridge freezer, plumbed for washing machine & gas boiler, tiling
FIRST FLOOR
LANDING Double built in robe/linen cupboard
BEDROOM (1) 15' 5" x 11' 2" (4.7m x 3.4m)
ENSUITE SHOWER ROOM Low flush W.C, pedestal wash hand basin, shower unit with controlled shower, ceramic tiled flooring, extractor fan
BEDROOM (2) 13' 3" x 7' 2" (4.04m x 2.18m)
BEDROOM (3) 13' x 7' (3.96m x 2.44m)
BATHROOM White suite with panel bath, mixer taps, telephone hand shower, low flush W.C, ceramic tile floor, pedestal wash hash basin, fully tiled walls, extractor fan
OUTSIDE Enclosed rear garden
A management company exists at this development
RECEPTION HALL
THROUGH LOUNGE 19' 8" x 12' 4" (5.99m x 3.76m) Double doors to:
KITCHEN 13' 3" x 11' 3" (4.04m x 3.43m) Built in high & low level units, Round edge work surfaces, single drainer stainless steel sink unit with mixer taps, inlaid hob & under oven, extractor fan, fridge freezer, plumbed for washing machine & gas boiler, tiling
FIRST FLOOR
LANDING Double built in robe/linen cupboard
BEDROOM (1) 15' 5" x 11' 2" (4.7m x 3.4m)
ENSUITE SHOWER ROOM Low flush W.C, pedestal wash hand basin, shower unit with controlled shower, ceramic tiled flooring, extractor fan
BEDROOM (2) 13' 3" x 7' 2" (4.04m x 2.18m)
BEDROOM (3) 13' x 7' (3.96m x 2.44m)
BATHROOM White suite with panel bath, mixer taps, telephone hand shower, low flush W.C, ceramic tile floor, pedestal wash hash basin, fully tiled walls, extractor fan
OUTSIDE Enclosed rear garden
A management company exists at this development











